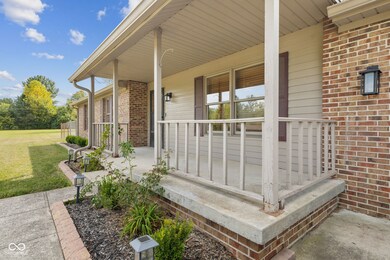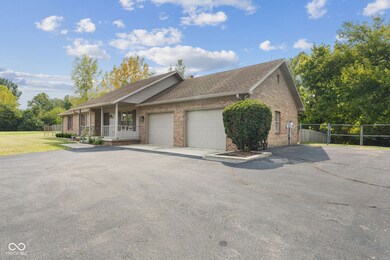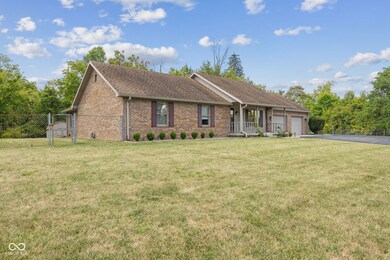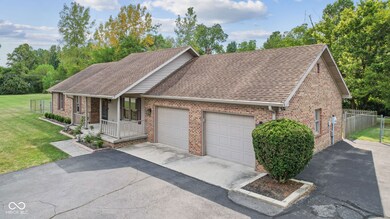
1110 S Hunter Rd Indianapolis, IN 46239
Southeast Indianapolis NeighborhoodHighlights
- Updated Kitchen
- Mature Trees
- Ranch Style House
- 1.45 Acre Lot
- Deck
- No HOA
About This Home
As of October 2024What a great opportunity for an all brick ranch on just under 1.5 acres under $300K. This home has a great, open floor plan with 3 spacious bedrooms and 2 full baths. The primary bedroom has an extra space for a home office or sitting room and private entrance to the back deck and pergola. Some notable mentions include a partially fenced back yard, paved area next to the garage for extra parking (RV or boat), no HOA, home is on city sewer (no septic), updated (black stainless) appliances, laminate flooring throughout most living areas and primary bedroom, newer carpet in bedrooms, all new receptacles, switches, and cover plates in 2020, new well pressure tank 2022, garage door openers, new hose bibs, updated pantry 2021-2022. Quick and easy access to 465, minutes from New Palestine and Franklin Township. Check it out today!
Last Agent to Sell the Property
Home Bound Real Estate LLC Brokerage Email: vickie@homeboundre.com License #RB15001529 Listed on: 08/30/2024
Last Buyer's Agent
Chris Burgess
My Agent
Home Details
Home Type
- Single Family
Est. Annual Taxes
- $2,592
Year Built
- Built in 1987
Lot Details
- 1.45 Acre Lot
- Mature Trees
Parking
- 2 Car Attached Garage
Home Design
- Ranch Style House
- Brick Exterior Construction
- Block Foundation
Interior Spaces
- 1,805 Sq Ft Home
- Woodwork
- Sump Pump
Kitchen
- Updated Kitchen
- Eat-In Kitchen
- Electric Oven
- Microwave
- Dishwasher
Flooring
- Carpet
- Laminate
Bedrooms and Bathrooms
- 3 Bedrooms
- 2 Full Bathrooms
Outdoor Features
- Deck
- Shed
Utilities
- Forced Air Heating System
- Heating System Uses Gas
- Well
- Gas Water Heater
Community Details
- No Home Owners Association
- Willowmere Subdivision
Listing and Financial Details
- Assessor Parcel Number 491014102006000700
- Seller Concessions Not Offered
Ownership History
Purchase Details
Home Financials for this Owner
Home Financials are based on the most recent Mortgage that was taken out on this home.Purchase Details
Home Financials for this Owner
Home Financials are based on the most recent Mortgage that was taken out on this home.Purchase Details
Similar Homes in the area
Home Values in the Area
Average Home Value in this Area
Purchase History
| Date | Type | Sale Price | Title Company |
|---|---|---|---|
| Warranty Deed | $299,000 | None Listed On Document | |
| Warranty Deed | $243,500 | Fidelity National Title | |
| Quit Claim Deed | -- | -- |
Mortgage History
| Date | Status | Loan Amount | Loan Type |
|---|---|---|---|
| Open | $284,050 | New Conventional | |
| Previous Owner | $188,500 | VA | |
| Previous Owner | $101,546 | FHA |
Property History
| Date | Event | Price | Change | Sq Ft Price |
|---|---|---|---|---|
| 10/16/2024 10/16/24 | Sold | $299,000 | 0.0% | $166 / Sq Ft |
| 08/31/2024 08/31/24 | Pending | -- | -- | -- |
| 08/30/2024 08/30/24 | For Sale | $299,000 | +22.8% | $166 / Sq Ft |
| 08/24/2020 08/24/20 | Sold | $243,500 | -0.6% | $135 / Sq Ft |
| 07/08/2020 07/08/20 | Pending | -- | -- | -- |
| 07/07/2020 07/07/20 | For Sale | $245,000 | -- | $136 / Sq Ft |
Tax History Compared to Growth
Tax History
| Year | Tax Paid | Tax Assessment Tax Assessment Total Assessment is a certain percentage of the fair market value that is determined by local assessors to be the total taxable value of land and additions on the property. | Land | Improvement |
|---|---|---|---|---|
| 2024 | $2,997 | $253,200 | $16,700 | $236,500 |
| 2023 | $2,997 | $244,400 | $16,700 | $227,700 |
| 2022 | $2,751 | $225,800 | $16,700 | $209,100 |
| 2021 | $2,600 | $217,400 | $16,700 | $200,700 |
| 2020 | $2,298 | $191,400 | $16,700 | $174,700 |
| 2019 | $2,206 | $183,200 | $16,700 | $166,500 |
| 2018 | $2,029 | $168,000 | $16,700 | $151,300 |
| 2017 | $1,820 | $164,300 | $16,700 | $147,600 |
| 2016 | $1,737 | $156,000 | $16,700 | $139,300 |
| 2014 | $1,375 | $134,100 | $16,700 | $117,400 |
| 2013 | $1,514 | $109,700 | $16,700 | $93,000 |
Agents Affiliated with this Home
-
Vickie Jordan

Seller's Agent in 2024
Vickie Jordan
Home Bound Real Estate LLC
(317) 319-8004
3 in this area
236 Total Sales
-
C
Buyer's Agent in 2024
Chris Burgess
My Agent
(317) 679-4244
1 in this area
16 Total Sales
-
Pam Ozbun

Seller's Agent in 2020
Pam Ozbun
CENTURY 21 Scheetz
(317) 459-7797
1 in this area
92 Total Sales
-

Buyer's Agent in 2020
Peter Montgomery
F.C. Tucker Company
(317) 259-6000
2 in this area
118 Total Sales
-

Buyer Co-Listing Agent in 2020
Rosalie Cronley
F.C. Tucker Company
(317) 662-0365
Map
Source: MIBOR Broker Listing Cooperative®
MLS Number: 21993771
APN: 49-10-14-102-006.000-700
- 1221 S Catherwood Ave
- 1330 Sadlier Circle Dr
- 6603 Iona Rd
- 6102 Brookville Rd
- 443 S Arlington Ave
- 385 S Arlington Ave
- 355 S Arlington Ave
- 376 S Arlington Ave
- 5842 Greenfield Ave
- 6150 Oak Ave
- 5845 Rawles Ave
- 316 S Arlington Ave
- 7549 Stockard St
- 6045 Dewey Ave
- 6041 Dewey Ave
- 608 Fisher Creek Dr
- 5817 Beechwood Ave
- 2003 S Bolton Ave
- 7652 Wood Stream Dr
- 5814 Beechwood Ave






