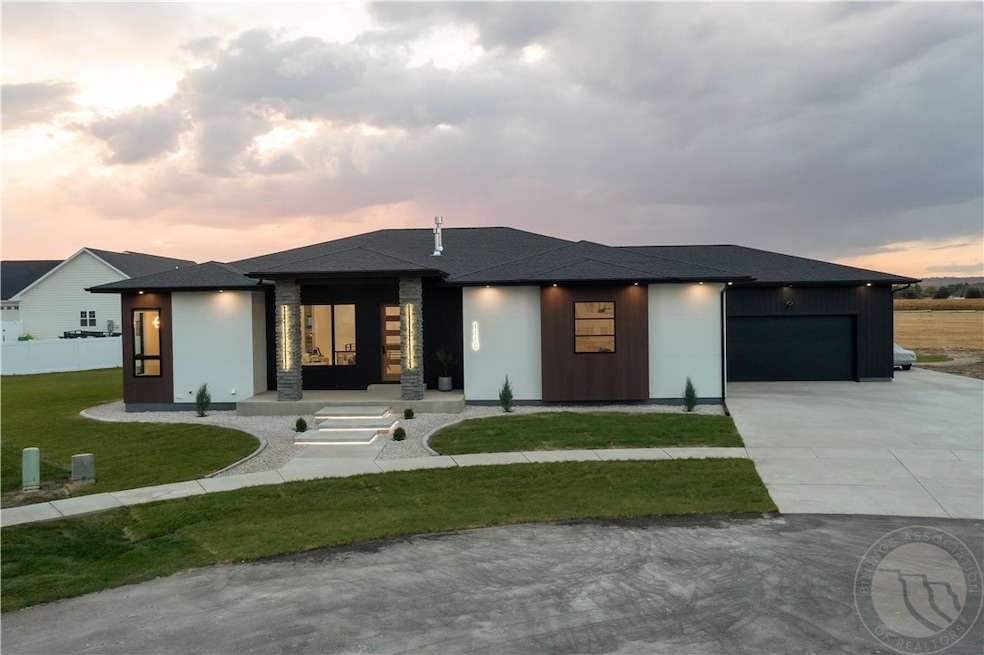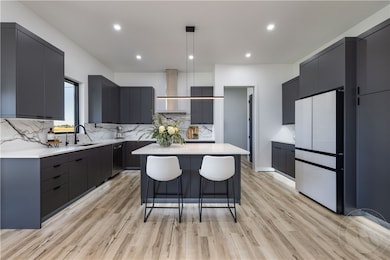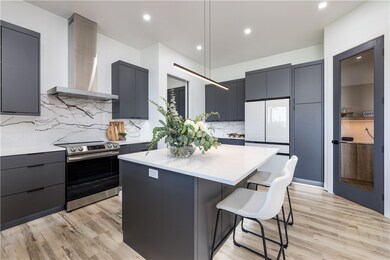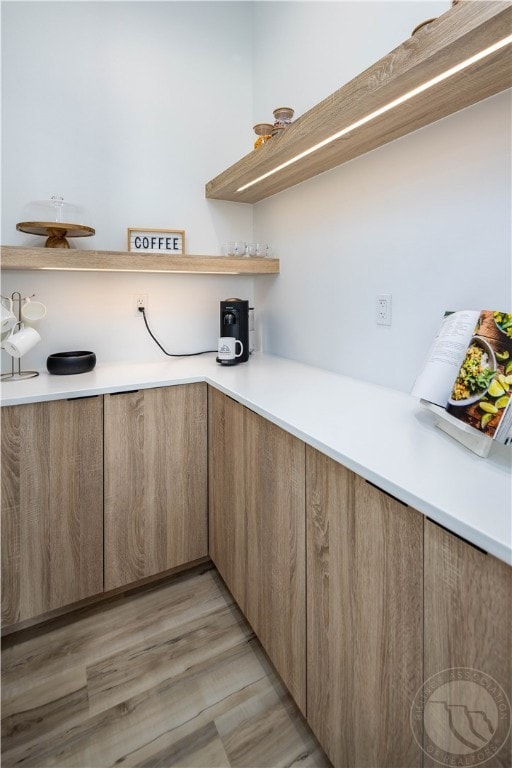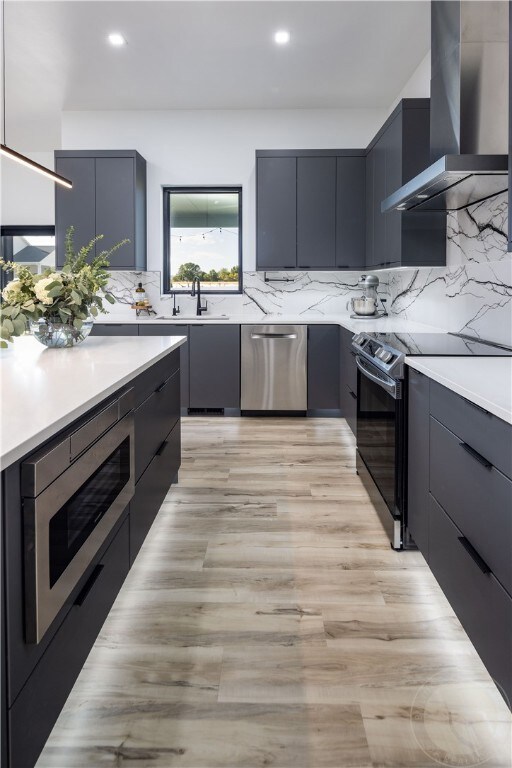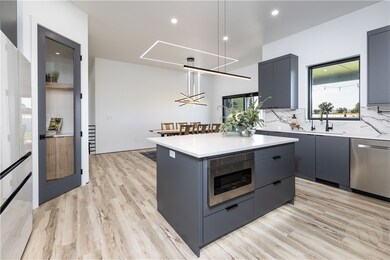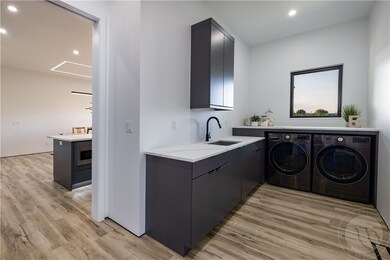
1110 Skycrest Cir Billings, MT 59106
Estimated payment $5,829/month
Highlights
- RV or Boat Parking
- 2 Fireplaces
- 3 Car Attached Garage
- Contemporary Architecture
- Covered patio or porch
- Humidifier
About This Home
Featured in the 2023 Parade of Homes, this 6 bed 4 bath home blends striking modern design with everyday functionality, offering custom finishes and thoughtful details throughout. The kitchen features quartz countertops, accent lighting, a stunning tile backsplash, and a walk-in pantry. The primary suite is a true retreat with a spa-like bathroom, luxurious closet, and access to a private patio. Enjoy the double vanity, quartz countertop, serene bathtub with a 2 sided fireplace, and a beautifully tiled herringbone shower. The basement is designed with versatility in mind offering a second laundry room, fitness room, library, and wet bar. The massive 3 car heated garage (1,400sqft+) offers abundant storage, high ceilings, and ample lighting. This home is a perfect blend of luxury, comfort, and functionality, offering unparalleled design and thoughtful details in every space.
Home Details
Home Type
- Single Family
Est. Annual Taxes
- $5,085
Year Built
- Built in 2023
Lot Details
- 0.49 Acre Lot
- Sprinkler System
- Zoning described as Suburban Neighborhood Residential
Parking
- 3 Car Attached Garage
- Garage Door Opener
- Additional Parking
- RV or Boat Parking
Home Design
- Contemporary Architecture
- Shingle Roof
- Asphalt Roof
- Hardboard
Interior Spaces
- 3,779 Sq Ft Home
- 2-Story Property
- 2 Fireplaces
- Basement Fills Entire Space Under The House
- Property Views
Kitchen
- Oven
- Electric Range
- Microwave
- Dishwasher
- Disposal
Bedrooms and Bathrooms
- 6 Bedrooms | 3 Main Level Bedrooms
- 4 Full Bathrooms
Laundry
- Dryer
- Washer
Outdoor Features
- Covered patio or porch
Schools
- Elder Grove Elementary And Middle School
- West High School
Utilities
- Humidifier
- Forced Air Heating System
- Co-Op Water
- Shared Well
- Water Purifier
- Septic Tank
Listing and Financial Details
- Assessor Parcel Number C17354
Community Details
Overview
- Association fees include snow removal
- Skycrest Estates Subd Subdivision
Building Details
Map
Home Values in the Area
Average Home Value in this Area
Tax History
| Year | Tax Paid | Tax Assessment Tax Assessment Total Assessment is a certain percentage of the fair market value that is determined by local assessors to be the total taxable value of land and additions on the property. | Land | Improvement |
|---|---|---|---|---|
| 2024 | $5,085 | $615,100 | $87,182 | $527,918 |
| 2023 | $5,118 | $615,100 | $87,182 | $527,918 |
| 2022 | $329 | $15,102 | $0 | $0 |
| 2021 | $329 | $15,102 | $0 | $0 |
| 2020 | $319 | $12,572 | $0 | $0 |
| 2019 | $301 | $12,572 | $0 | $0 |
Property History
| Date | Event | Price | Change | Sq Ft Price |
|---|---|---|---|---|
| 03/10/2025 03/10/25 | For Sale | $975,000 | -- | $258 / Sq Ft |
Deed History
| Date | Type | Sale Price | Title Company |
|---|---|---|---|
| Warranty Deed | -- | Chicago Title |
Mortgage History
| Date | Status | Loan Amount | Loan Type |
|---|---|---|---|
| Open | $430,000 | New Conventional |
Similar Homes in Billings, MT
Source: Billings Multiple Listing Service
MLS Number: 351166
APN: 03-0926-18-1-13-65-0000
- 1110 Radiant Ct
- 6737 Skycrest Dr
- 6923 Odonnell Ln
- 7126 Skycrest Dr
- 6935 All Terrain Ave
- 1122 Painted Sky Cir
- 6345 Still River Dr
- 1222 Friars Head Place
- 6316 Still River Dr
- 1326 Muirfield Place
- 6306 Odonnell Ln
- 1315 Riviera Place
- TBD Amen Corner Ln
- 7263 Folsom Rd
- Block 1 Lot 6 Arthur Ave
- Block 1 Lot 5 Arthur Ave
- Block 1 Lot 4 Arthur Ave
- 1329 Medinah Place
- 0000 Medinah Place
- Block 6 Lot 2 Miller Farm Rd
