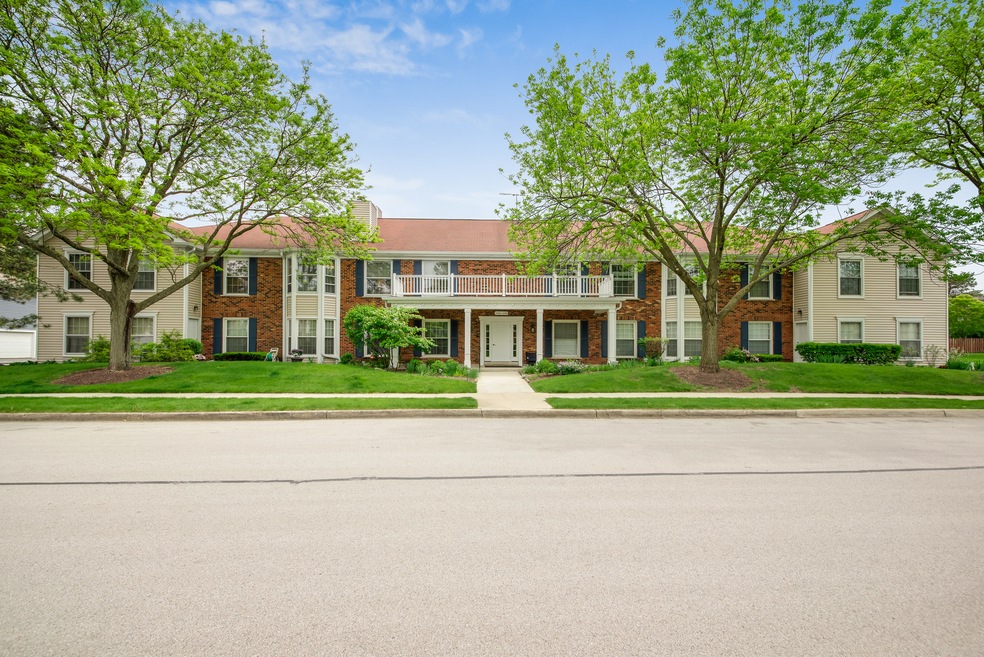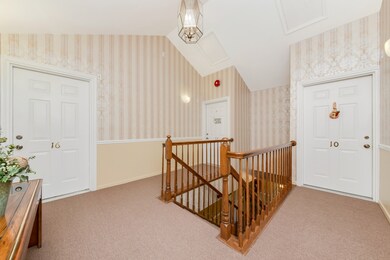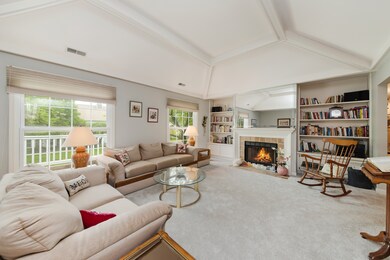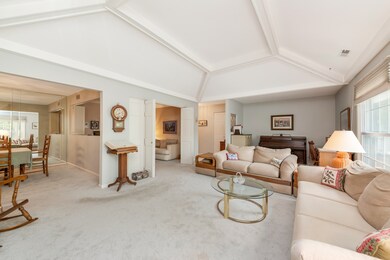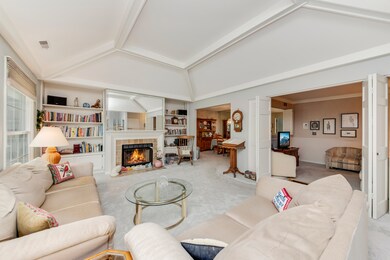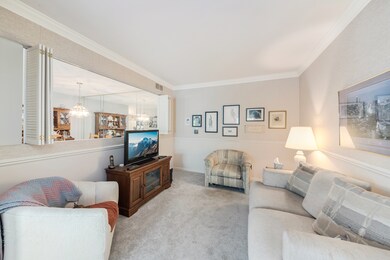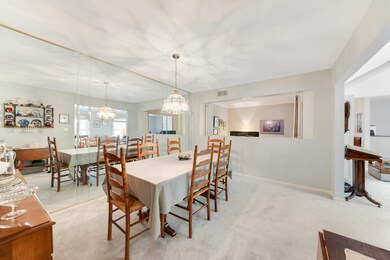
1110 Spring Garden Cir Naperville, IL 60563
North Naperville NeighborhoodEstimated Value: $290,000 - $427,000
Highlights
- Vaulted Ceiling
- Formal Dining Room
- Soaking Tub
- Beebe Elementary School Rated A
- 2 Car Attached Garage
- Resident Manager or Management On Site
About This Home
As of June 2021Impossible to find this space for the price! This 3 bedroom, 2 bath Mansions condo in over 1700 sqft and is situated on the 2nd floor. Stepping in the front door you are greeted by the expansive family room with a vaulted ceiling, fireplace, built in bookshelves and cozy office nook. The 3rd bedroom off the family room serves as a great flex space for a bedroom, office or formal living room. A large formal dining room leads you to the kitchen. The kitchen features quality oak cabinet and a table space. The spacious master bedroom included two closets and a large master bathroom with a soaker tub, separate shower and two vanities. The second bedroom and hall bath round out the home. Laundry in the unit. Forced air heat and central air. The 2 car garage is ATTACHED to the unit! Great North Naperville location to shopping, train and expressways. Sold as-is.
Last Agent to Sell the Property
john greene, Realtor License #475132076 Listed on: 05/20/2021

Property Details
Home Type
- Condominium
Est. Annual Taxes
- $3,799
Year Built
- Built in 1982
Lot Details
- 2.82
HOA Fees
- $332 Monthly HOA Fees
Parking
- 2 Car Attached Garage
- Garage Transmitter
- Garage Door Opener
- Parking Included in Price
Home Design
- Villa
- Concrete Perimeter Foundation
Interior Spaces
- 1,747 Sq Ft Home
- 2-Story Property
- Vaulted Ceiling
- Family Room with Fireplace
- Formal Dining Room
Kitchen
- Range
- Microwave
- Dishwasher
Bedrooms and Bathrooms
- 3 Bedrooms
- 3 Potential Bedrooms
- 2 Full Bathrooms
- Dual Sinks
- Soaking Tub
- Separate Shower
Laundry
- Laundry on main level
- Dryer
- Washer
Schools
- Beebe Elementary School
- Jefferson Junior High School
- Naperville North High School
Utilities
- Forced Air Heating and Cooling System
- Heating System Uses Natural Gas
- Lake Michigan Water
Listing and Financial Details
- Senior Tax Exemptions
- Homeowner Tax Exemptions
Community Details
Overview
- Association fees include insurance, exterior maintenance, lawn care, snow removal
- 8 Units
- Mgr Association, Phone Number (630) 530-1122
- Upstairs Ranch
- Property managed by Vista Property Management
Pet Policy
- Pets up to 40 lbs
- Dogs and Cats Allowed
Additional Features
- Common Area
- Resident Manager or Management On Site
Ownership History
Purchase Details
Purchase Details
Home Financials for this Owner
Home Financials are based on the most recent Mortgage that was taken out on this home.Purchase Details
Purchase Details
Home Financials for this Owner
Home Financials are based on the most recent Mortgage that was taken out on this home.Similar Homes in Naperville, IL
Home Values in the Area
Average Home Value in this Area
Purchase History
| Date | Buyer | Sale Price | Title Company |
|---|---|---|---|
| Brockmann Andrew W | -- | None Listed On Document | |
| Brockman Andrew | $215,000 | Attorneys Ttl Guaranty Fund | |
| The Constance G Chamberlain 2002 Declara | -- | -- | |
| Chamberlain Constance G | $158,000 | First American Title |
Mortgage History
| Date | Status | Borrower | Loan Amount |
|---|---|---|---|
| Previous Owner | Brockman Andrew | $172,000 | |
| Previous Owner | Chamberlain Constance G | $67,000 | |
| Previous Owner | Caputo Paulette T | $139,200 | |
| Previous Owner | Declaration Constance G Chamberlain 2002 | $73,000 | |
| Previous Owner | Declaration Constance G Chamberlain 2002 | $78,100 | |
| Previous Owner | Chamberlain Constance G | $125,600 |
Property History
| Date | Event | Price | Change | Sq Ft Price |
|---|---|---|---|---|
| 06/28/2021 06/28/21 | Sold | $215,000 | -4.4% | $123 / Sq Ft |
| 05/28/2021 05/28/21 | Pending | -- | -- | -- |
| 05/19/2021 05/19/21 | For Sale | $225,000 | -- | $129 / Sq Ft |
Tax History Compared to Growth
Tax History
| Year | Tax Paid | Tax Assessment Tax Assessment Total Assessment is a certain percentage of the fair market value that is determined by local assessors to be the total taxable value of land and additions on the property. | Land | Improvement |
|---|---|---|---|---|
| 2023 | $5,512 | $92,820 | $16,670 | $76,150 |
| 2022 | $4,532 | $76,020 | $13,650 | $62,370 |
| 2021 | $4,034 | $73,140 | $13,130 | $60,010 |
| 2020 | $3,937 | $71,820 | $12,890 | $58,930 |
| 2019 | $3,799 | $68,710 | $12,330 | $56,380 |
| 2018 | $3,468 | $63,680 | $11,430 | $52,250 |
| 2017 | $3,379 | $61,530 | $11,040 | $50,490 |
| 2016 | $3,290 | $59,300 | $10,640 | $48,660 |
| 2015 | $3,232 | $55,840 | $10,020 | $45,820 |
| 2014 | $3,256 | $54,740 | $9,820 | $44,920 |
| 2013 | $3,464 | $58,370 | $10,470 | $47,900 |
Agents Affiliated with this Home
-
Shane Halleman

Seller's Agent in 2021
Shane Halleman
john greene Realtor
(630) 417-4037
2 in this area
309 Total Sales
-
Bill Colie

Buyer's Agent in 2021
Bill Colie
Century 21 Integra
(630) 640-2781
1 in this area
49 Total Sales
Map
Source: Midwest Real Estate Data (MRED)
MLS Number: 11083311
APN: 08-08-111-037
- 970 E Amberwood Cir
- 905 Kennebec Ln
- 1556 Shenandoah Ln
- 1413 N Charles Ave
- 1425 N Charles Ave
- 5S416 Vest Ave
- 1525 Chickasaw Dr
- 1520 Silver Maple Ct
- 1040 Buckingham Dr
- 1669 Brentford Dr
- 5S583 Tuthill Rd
- 1212 Brighton Rd
- 416 E Bauer Rd
- 478 Chippewa Dr
- 3 Ottawa Ct
- 25W441 Plank Rd
- 1658 Apache Dr
- 37 Pottowattomie Ct
- 5S504 Radcliff Rd
- 1146 Greensfield Dr
- 1110 Spring Garden Cir
- 1088 Spring Garden Cir Unit 23
- 1132 Spring Garden Cir Unit 47
- 1130 Spring Garden Cir Unit 46
- 1094 Spring Garden Cir Unit 26
- 1135 Spring Garden Cir Unit 117
- 1113 Spring Garden Cir Unit 105
- 1119 Spring Garden Cir Unit 108
- 1104 Spring Garden Cir Unit 32
- 1117 Spring Garden Cir Unit 107
- 1106 Spring Garden Cir Unit 33
- 1109 Spring Garden Cir Unit 103
- 1116 Spring Garden Cir Unit 38
- 1131 Spring Garden Cir Unit 115
- 1133 Spring Garden Cir Unit 116
- 1127 Spring Garden Cir Unit 113
- 1102 Spring Garden Cir Unit 31
- 1090 Spring Garden Cir Unit 24
- 1124 Spring Garden Cir Unit 43
