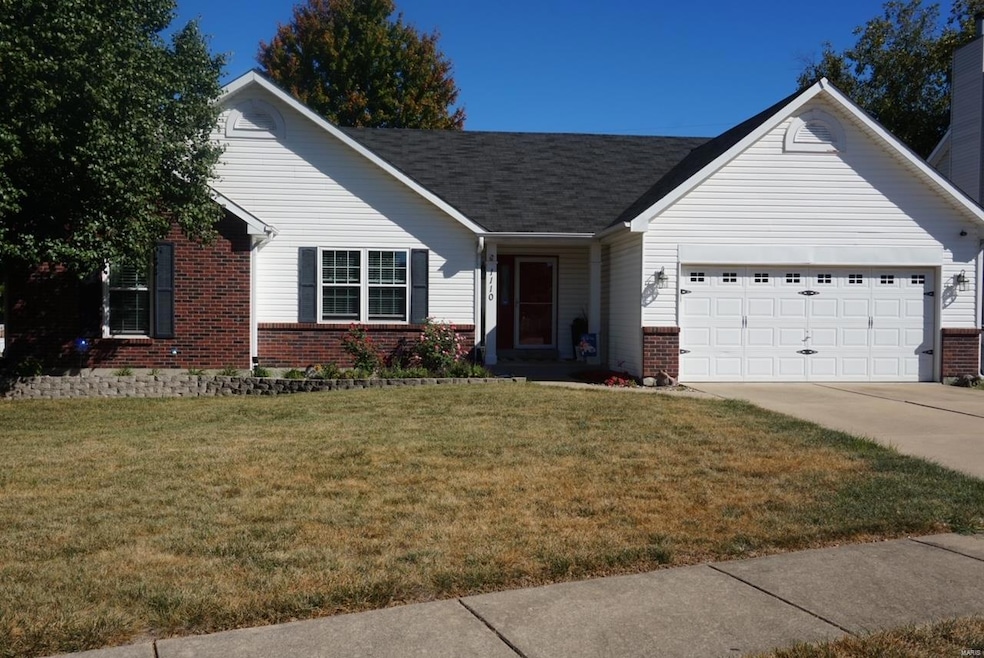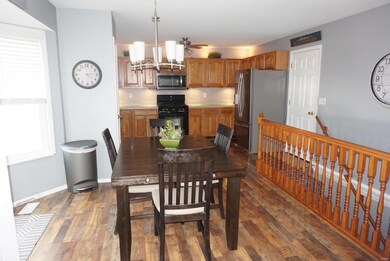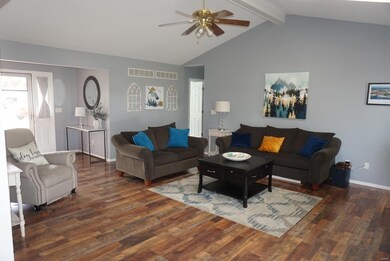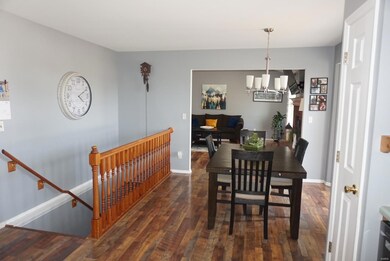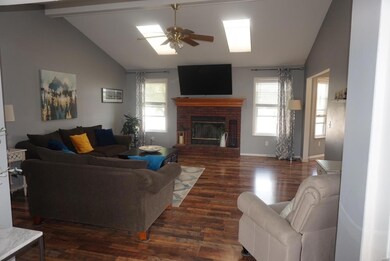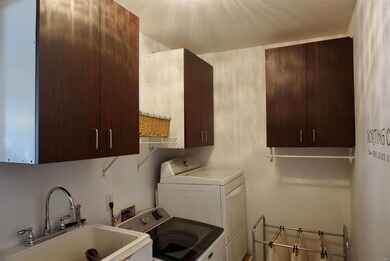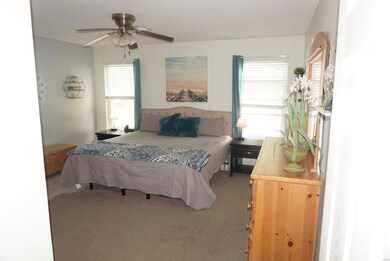
1110 Sunny Ridge Dr O Fallon, MO 63366
Highlights
- 2 Car Attached Garage
- 1-Story Property
- Wood Burning Fireplace
- Crossroads Elementary School Rated A-
- Forced Air Heating System
About This Home
As of November 2024This gorgeous 3 bedroom, 3 bathroom ranch home is a MUST SEE! Situated on a 1/3 acre, corner lot with a stunning backyard that is flat, spacious and enclosed with vinyl fencing -the vinyl shed stays! There's a 55' X 15' OVERSIZED patio and newly installed gazebo in 2024. The entry foyer with a large coat closet opens to the great room with two skylights and a cozy, wood burning fireplace. Spacious kitchen, updated Whirlpool appliances (microwave 2019 & dishwasher 2023) as well as under and above cabinet lighting. Spacious, two car garage leads into a mudroom with main floor laundry, complete with storage and new utility sink (2022). All new laminate flooring installed on the main level in 2016; along with new basement floors in 2023 and stairs recarpeted in 2022. Additional updates include new RUUD HVAC in 2019 and 50 gallon water heater in 2020.
Last Agent to Sell the Property
Top Real Estate Professionals, Inc. License #2012011363 Listed on: 09/09/2024
Home Details
Home Type
- Single Family
Est. Annual Taxes
- $4,144
Year Built
- Built in 1999
Parking
- 2 Car Attached Garage
- Off-Street Parking
Interior Spaces
- 1,605 Sq Ft Home
- 1-Story Property
- Wood Burning Fireplace
- Partially Finished Basement
Bedrooms and Bathrooms
- 3 Bedrooms
- 3 Full Bathrooms
Schools
- Crossroads Elem. Elementary School
- Frontier Middle School
- Liberty High School
Additional Features
- 0.33 Acre Lot
- Forced Air Heating System
Listing and Financial Details
- Assessor Parcel Number 4-0022-8204-00-0254.0000000
Ownership History
Purchase Details
Home Financials for this Owner
Home Financials are based on the most recent Mortgage that was taken out on this home.Purchase Details
Home Financials for this Owner
Home Financials are based on the most recent Mortgage that was taken out on this home.Purchase Details
Home Financials for this Owner
Home Financials are based on the most recent Mortgage that was taken out on this home.Purchase Details
Home Financials for this Owner
Home Financials are based on the most recent Mortgage that was taken out on this home.Purchase Details
Purchase Details
Home Financials for this Owner
Home Financials are based on the most recent Mortgage that was taken out on this home.Similar Homes in the area
Home Values in the Area
Average Home Value in this Area
Purchase History
| Date | Type | Sale Price | Title Company |
|---|---|---|---|
| Warranty Deed | -- | Title Partners | |
| Interfamily Deed Transfer | -- | Title Partners Agency Llc | |
| Warranty Deed | $194,000 | Title Partners Agency Llc | |
| Warranty Deed | $155,000 | Inv | |
| Warranty Deed | -- | -- | |
| Warranty Deed | -- | -- | |
| Corporate Deed | -- | -- |
Mortgage History
| Date | Status | Loan Amount | Loan Type |
|---|---|---|---|
| Open | $273,360 | New Conventional | |
| Previous Owner | $207,500 | New Conventional | |
| Previous Owner | $206,250 | New Conventional | |
| Previous Owner | $190,486 | FHA | |
| Previous Owner | $106,696 | New Conventional | |
| Previous Owner | $85,000 | New Conventional | |
| Previous Owner | $137,000 | No Value Available |
Property History
| Date | Event | Price | Change | Sq Ft Price |
|---|---|---|---|---|
| 11/01/2024 11/01/24 | Sold | -- | -- | -- |
| 09/23/2024 09/23/24 | Pending | -- | -- | -- |
| 09/19/2024 09/19/24 | Price Changed | $337,500 | -3.6% | $210 / Sq Ft |
| 09/09/2024 09/09/24 | For Sale | $349,999 | +66.7% | $218 / Sq Ft |
| 09/09/2024 09/09/24 | Off Market | -- | -- | -- |
| 10/21/2016 10/21/16 | Sold | -- | -- | -- |
| 09/13/2016 09/13/16 | Pending | -- | -- | -- |
| 09/02/2016 09/02/16 | Price Changed | $209,900 | -2.3% | $98 / Sq Ft |
| 08/17/2016 08/17/16 | Price Changed | $214,900 | -2.3% | $101 / Sq Ft |
| 08/01/2016 08/01/16 | Price Changed | $219,900 | -4.3% | $103 / Sq Ft |
| 07/22/2016 07/22/16 | For Sale | $229,900 | -- | $108 / Sq Ft |
Tax History Compared to Growth
Tax History
| Year | Tax Paid | Tax Assessment Tax Assessment Total Assessment is a certain percentage of the fair market value that is determined by local assessors to be the total taxable value of land and additions on the property. | Land | Improvement |
|---|---|---|---|---|
| 2023 | $4,144 | $58,894 | $0 | $0 |
| 2022 | $3,660 | $48,330 | $0 | $0 |
| 2021 | $3,662 | $48,330 | $0 | $0 |
| 2020 | $3,542 | $45,656 | $0 | $0 |
| 2019 | $3,323 | $45,656 | $0 | $0 |
| 2018 | $3,209 | $41,939 | $0 | $0 |
| 2017 | $3,169 | $41,939 | $0 | $0 |
| 2016 | $2,828 | $37,115 | $0 | $0 |
| 2015 | $2,815 | $37,115 | $0 | $0 |
| 2014 | $2,618 | $35,455 | $0 | $0 |
Agents Affiliated with this Home
-
R
Seller's Agent in 2024
Ryan Loewe
Top Real Estate Professionals, Inc.
(636) 294-7800
3 in this area
10 Total Sales
-

Buyer's Agent in 2024
Steve Snarzyk
Trademark Real Estate, Inc
(314) 210-1996
31 in this area
152 Total Sales
-

Seller's Agent in 2016
Steven Studnicki
Coldwell Banker Realty - Gundaker
(314) 616-5892
1 in this area
98 Total Sales
-

Buyer's Agent in 2016
Mary Behrens
Compass Realty Group
(314) 571-7481
4 Total Sales
Map
Source: MARIS MLS
MLS Number: MIS24057379
APN: 4-0022-8204-00-0254.0000000
- 8 Baron Ridge Ct
- 19 Briarmist Ct
- 1405 Sunburst Dr
- 16 S Lang Dr
- 1234 Wagon Wheel Trail
- 1302 Bryan Valley Dr
- 527 Parkland Place Dr
- 524 Parkland Place Dr
- 832 Brookmead Dr
- 1471 Cochise Dr
- 152 Columbia Meadows Ln
- 323 Tyndale Dr Unit 13
- 147 Columbia Meadows Ln
- 150 Columbia Meadows Ln
- 38 N Lang Dr
- 101 Columbia Meadows Ln
- 218 Discovery Meadows Place
- 148 Columbia Meadows Ln
- 145 Columbia Meadows Ln
- 103 Columbia Meadows Ln
