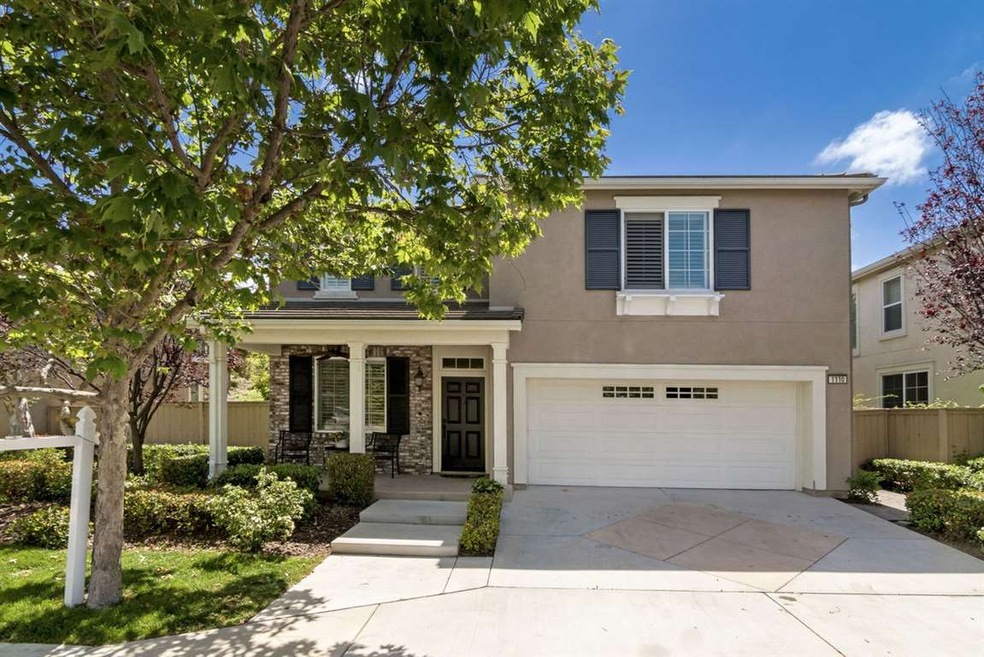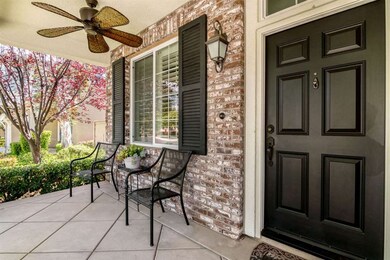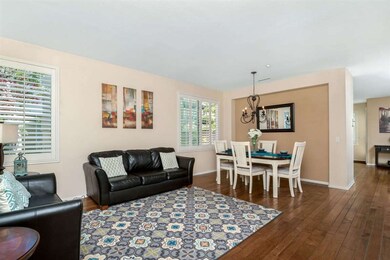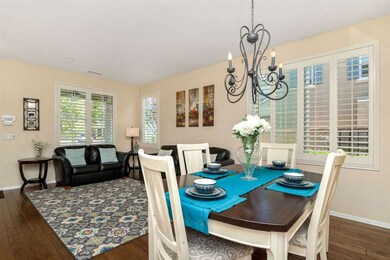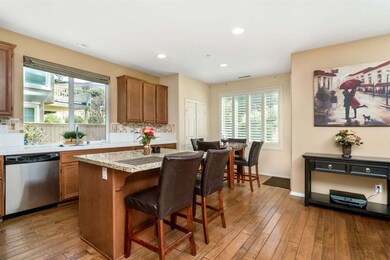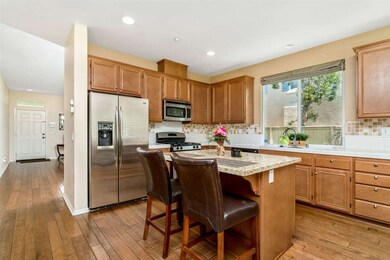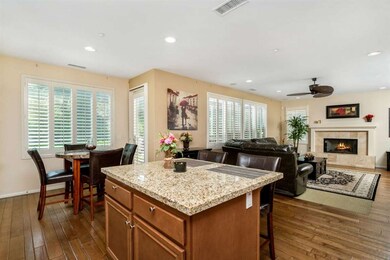
1110 Woodcrest Ln Vista, CA 92081
Shadowridge NeighborhoodHighlights
- Craftsman Architecture
- Loft
- Breakfast Area or Nook
- Joli Ann Leichtag Elementary School Rated A-
- Neighborhood Views
- Walk-In Closet
About This Home
As of June 2018Upon entering this home you'll know it's the one.You'll see the engineered hardwood floors downstairs throughout the living room,dining room,along with the beautifully maintained kitchen and spacious family room.Features include plantation shutters,updated half bath downstairs and a low maintenance backyard with artificial turf and built in BBQ.Upstairs you'll find 3 spacious bedrooms,the laundry room,a loft,and the huge master bedroom with enough space for a sitting area.Part of SMUSD. See the 3D Tour!
Last Agent to Sell the Property
Carlos Hernandez
Atlas Realty & Prop. Mgt., Inc License #01948285 Listed on: 05/18/2018
Last Buyer's Agent
Linda Adams
HomeSmart Realty West License #01479087
Home Details
Home Type
- Single Family
Est. Annual Taxes
- $8,617
Year Built
- Built in 2007
Lot Details
- 7,024 Sq Ft Lot
- Wood Fence
- Brick Fence
- Level Lot
- Property is zoned R-1:SINGLE
HOA Fees
- $175 Monthly HOA Fees
Parking
- 2 Car Garage
- Driveway
- On-Street Parking
Home Design
- Craftsman Architecture
- Turnkey
- Concrete Roof
- Stucco Exterior
Interior Spaces
- 2,443 Sq Ft Home
- 2-Story Property
- Family Room
- Living Room
- Dining Area
- Loft
- Neighborhood Views
- Fire Sprinkler System
Kitchen
- Breakfast Area or Nook
- Dishwasher
- Disposal
Bedrooms and Bathrooms
- 3 Bedrooms
- Walk-In Closet
Laundry
- Laundry Room
- Laundry on upper level
- Washer Hookup
Additional Features
- Outdoor Grill
- Gas Water Heater
Community Details
- Association fees include common area maintenance
- Amber Woods Association, Phone Number (858) 495-0900
Listing and Financial Details
- Assessor Parcel Number 217-670-02-00
Ownership History
Purchase Details
Home Financials for this Owner
Home Financials are based on the most recent Mortgage that was taken out on this home.Purchase Details
Home Financials for this Owner
Home Financials are based on the most recent Mortgage that was taken out on this home.Purchase Details
Home Financials for this Owner
Home Financials are based on the most recent Mortgage that was taken out on this home.Purchase Details
Home Financials for this Owner
Home Financials are based on the most recent Mortgage that was taken out on this home.Purchase Details
Home Financials for this Owner
Home Financials are based on the most recent Mortgage that was taken out on this home.Purchase Details
Purchase Details
Similar Homes in the area
Home Values in the Area
Average Home Value in this Area
Purchase History
| Date | Type | Sale Price | Title Company |
|---|---|---|---|
| Grant Deed | $640,000 | First American Title Company | |
| Grant Deed | $589,000 | Fidelity National Title | |
| Interfamily Deed Transfer | -- | First American Title Company | |
| Interfamily Deed Transfer | -- | First American Title Company | |
| Grant Deed | $430,000 | First American Title Company | |
| Corporate Deed | -- | First American Title Company | |
| Trustee Deed | $4,545,750 | Chicago Title |
Mortgage History
| Date | Status | Loan Amount | Loan Type |
|---|---|---|---|
| Open | $548,250 | New Conventional | |
| Closed | $586,080 | FHA | |
| Previous Owner | $573,870 | FHA | |
| Previous Owner | $578,331 | FHA | |
| Previous Owner | $332,000 | New Conventional | |
| Previous Owner | $344,000 | New Conventional | |
| Previous Owner | $4,297,000 | Future Advance Clause Open End Mortgage | |
| Previous Owner | $4,350,000 | Construction |
Property History
| Date | Event | Price | Change | Sq Ft Price |
|---|---|---|---|---|
| 06/27/2018 06/27/18 | Sold | $640,000 | +1.7% | $262 / Sq Ft |
| 05/24/2018 05/24/18 | Pending | -- | -- | -- |
| 05/18/2018 05/18/18 | For Sale | $629,000 | +7.5% | $257 / Sq Ft |
| 04/05/2016 04/05/16 | Sold | $585,000 | 0.0% | $239 / Sq Ft |
| 02/20/2016 02/20/16 | Pending | -- | -- | -- |
| 01/28/2016 01/28/16 | For Sale | $585,000 | -- | $239 / Sq Ft |
Tax History Compared to Growth
Tax History
| Year | Tax Paid | Tax Assessment Tax Assessment Total Assessment is a certain percentage of the fair market value that is determined by local assessors to be the total taxable value of land and additions on the property. | Land | Improvement |
|---|---|---|---|---|
| 2025 | $8,617 | $728,205 | $218,454 | $509,751 |
| 2024 | $8,617 | $713,927 | $214,171 | $499,756 |
| 2023 | $7,808 | $699,929 | $209,972 | $489,957 |
| 2022 | $8,366 | $686,205 | $205,855 | $480,350 |
| 2021 | $8,239 | $672,751 | $201,819 | $470,932 |
| 2020 | $8,168 | $665,854 | $199,750 | $466,104 |
| 2019 | $8,084 | $652,799 | $195,834 | $456,965 |
| 2018 | $7,547 | $612,794 | $183,833 | $428,961 |
| 2017 | $122 | $600,779 | $180,229 | $420,550 |
| 2016 | $5,799 | $456,243 | $136,870 | $319,373 |
| 2015 | $5,724 | $449,391 | $134,815 | $314,576 |
| 2014 | $5,609 | $440,589 | $132,175 | $308,414 |
Agents Affiliated with this Home
-
C
Seller's Agent in 2018
Carlos Hernandez
Atlas Realty & Prop. Mgt., Inc
-
L
Buyer's Agent in 2018
Linda Adams
HomeSmart Realty West
-
D
Seller's Agent in 2016
Daniel Beer
EXP Realty of California, Inc.
Map
Source: San Diego MLS
MLS Number: 180026759
APN: 217-670-02
- 1060 Kendale Way
- 1050 Kendale Way
- 2366 Sandy Ln
- 839 Brookdale Dr
- 2348 Watson Way
- 1023 Mimosa Ave
- 911 Concord Ct
- 0 Green Oak Rd
- 2521 Lynn Way
- 1894 Spyglass Cir
- 2436 Links Way
- 718 Sycamore Ave Unit 170
- 718 Sycamore Ave Unit 19
- 718 Sycamore Ave Unit 109
- 718 Sycamore Ave Unit 21
- 1941 Wellington Ln Unit 7
- 538 Plumosa Ave
- 1087 Shadowridge Dr Unit 101
- 1059 Shadowridge Dr Unit 9
- 1071 Shadowridge Dr Unit 55
