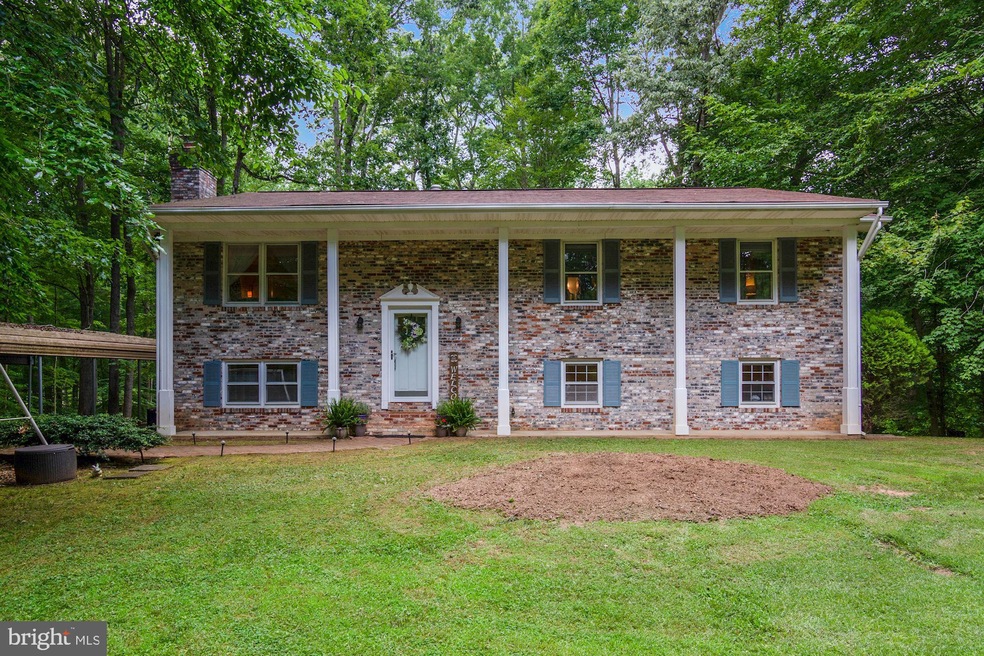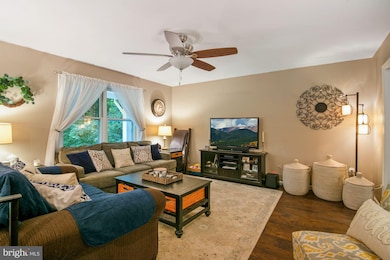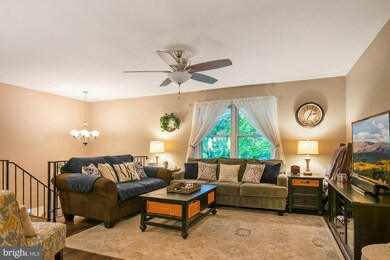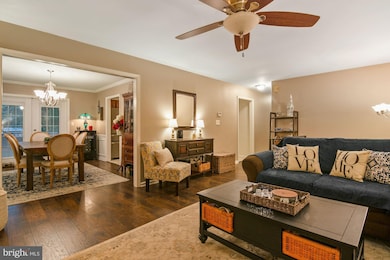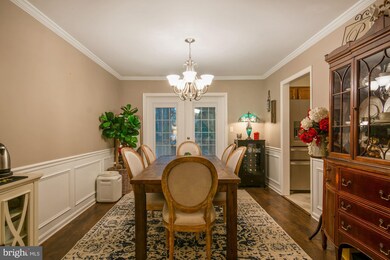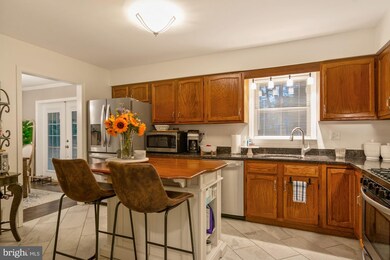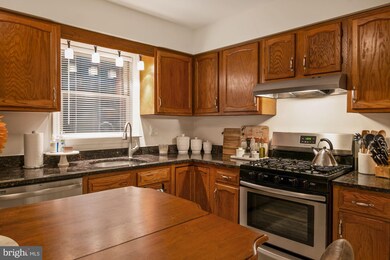
11100 Ravine Dr Manassas, VA 20111
Estimated Value: $572,000 - $653,244
Highlights
- Gourmet Kitchen
- Deck
- Wood Flooring
- Osbourn Park High School Rated A
- Traditional Floor Plan
- 1 Fireplace
About This Home
As of August 2021Don't miss this stunning 4-bed 2.5-bath 2800+ SF single-family home situated in Raintree on a 1.3 acre lot. Enter to gorgeous upgraded flooring and open floorplan with large family room and adjacent formal dining room. Spacious kitchen boasts wood cabinetry, granite countertops, and stainless steel appliances with gas cooking! Newer kitchen appliances include range (2018), dishwasher (2020), and refrigerator (2019). Relax in the large owner's suite with updated en-suite bath plus private access to rear deck and serene views of wooded area. Two additional large bedrooms and a second updated full bath complete the upper level. Huge lower level rec room with recessed lighting is perfect for entertaining or a movie night with the family. Lower level 4th bedroom, half bath and bonus den with wood-burning fireplace and walkout access to rear yard, make for the perfect space for an in-law suite or in-home office! The large, private yard with tree-lined views is truly special, with ample space for kids' playset, storage shed, treehouse and rear deck to enjoy a morning coffee or a summer BBQ. Long driveway with 2-car carport offers parking for several vehicles. Other recent improvements include: new carpet in owner's bedroom, corner bedroom, and stairs (2021), kitchen tile (2016), 20-gallon vertical pressure tank (2021), well water purification system (2016), water heater (2018), and HVAC (2016). Just minutes to Manassas train station and all the dining and shopping options that Old Town Manassas has to offer!
Last Agent to Sell the Property
Keller Williams Capital Properties License #638126 Listed on: 07/08/2021

Home Details
Home Type
- Single Family
Est. Annual Taxes
- $4,914
Year Built
- Built in 1981
Lot Details
- 1.35 Acre Lot
- Property is zoned A1
HOA Fees
- $25 Monthly HOA Fees
Home Design
- Split Foyer
- Brick Exterior Construction
- Vinyl Siding
Interior Spaces
- Property has 2 Levels
- Traditional Floor Plan
- Chair Railings
- Ceiling Fan
- Recessed Lighting
- 1 Fireplace
- Formal Dining Room
Kitchen
- Gourmet Kitchen
- Gas Oven or Range
- Range Hood
- Microwave
- Dishwasher
- Stainless Steel Appliances
- Upgraded Countertops
- Disposal
Flooring
- Wood
- Carpet
- Ceramic Tile
Bedrooms and Bathrooms
Laundry
- Dryer
- Washer
Basement
- Walk-Out Basement
- Basement Fills Entire Space Under The House
Parking
- 4 Parking Spaces
- 2 Driveway Spaces
- 2 Detached Carport Spaces
Outdoor Features
- Deck
- Patio
- Play Equipment
Schools
- Bennett Elementary School
- Parkside Middle School
- Osbourn Park High School
Utilities
- Central Heating and Cooling System
- Well
- Electric Water Heater
- Septic Equal To The Number Of Bedrooms
- Septic Tank
- Septic Pump
Community Details
- Association fees include snow removal, road maintenance
- Raintree Home Owners Association
- Raintree Subdivision
Listing and Financial Details
- Tax Lot 33A
- Assessor Parcel Number 7894-84-3861
Ownership History
Purchase Details
Home Financials for this Owner
Home Financials are based on the most recent Mortgage that was taken out on this home.Purchase Details
Home Financials for this Owner
Home Financials are based on the most recent Mortgage that was taken out on this home.Similar Homes in Manassas, VA
Home Values in the Area
Average Home Value in this Area
Purchase History
| Date | Buyer | Sale Price | Title Company |
|---|---|---|---|
| Bozadjian George D | $485,500 | Realty Title Services Inc | |
| Prieto Nicholas | $375,000 | Attorney |
Mortgage History
| Date | Status | Borrower | Loan Amount |
|---|---|---|---|
| Open | Bozadjian George D | $130,000 | |
| Closed | Bozadjian George D | $14,565 | |
| Closed | Bozadjian George D | $14,565 | |
| Open | Bozadjian George D | $470,935 | |
| Previous Owner | Prieto Nicholas | $356,250 | |
| Previous Owner | Ruble R Richard | $50,000 |
Property History
| Date | Event | Price | Change | Sq Ft Price |
|---|---|---|---|---|
| 08/27/2021 08/27/21 | Sold | $485,500 | +0.1% | $169 / Sq Ft |
| 07/12/2021 07/12/21 | Pending | -- | -- | -- |
| 07/08/2021 07/08/21 | For Sale | $485,000 | +29.3% | $169 / Sq Ft |
| 07/08/2016 07/08/16 | Sold | $375,000 | 0.0% | $131 / Sq Ft |
| 05/13/2016 05/13/16 | Pending | -- | -- | -- |
| 04/29/2016 04/29/16 | For Sale | $375,000 | 0.0% | $131 / Sq Ft |
| 11/30/2014 11/30/14 | Rented | $2,150 | 0.0% | -- |
| 11/29/2014 11/29/14 | Under Contract | -- | -- | -- |
| 11/29/2014 11/29/14 | For Rent | $2,150 | +4.9% | -- |
| 02/22/2014 02/22/14 | Rented | $2,050 | -6.8% | -- |
| 02/22/2014 02/22/14 | Under Contract | -- | -- | -- |
| 01/04/2014 01/04/14 | For Rent | $2,200 | -- | -- |
Tax History Compared to Growth
Tax History
| Year | Tax Paid | Tax Assessment Tax Assessment Total Assessment is a certain percentage of the fair market value that is determined by local assessors to be the total taxable value of land and additions on the property. | Land | Improvement |
|---|---|---|---|---|
| 2024 | $5,299 | $532,800 | $168,100 | $364,700 |
| 2023 | $5,398 | $518,800 | $163,300 | $355,500 |
| 2022 | $5,456 | $492,600 | $152,900 | $339,700 |
| 2021 | $5,111 | $417,700 | $139,000 | $278,700 |
| 2020 | $6,167 | $397,900 | $135,700 | $262,200 |
| 2019 | $6,065 | $391,300 | $130,900 | $260,400 |
| 2018 | $4,543 | $376,200 | $129,500 | $246,700 |
| 2017 | $4,591 | $371,400 | $128,000 | $243,400 |
| 2016 | $4,393 | $358,500 | $126,100 | $232,400 |
| 2015 | $4,222 | $356,900 | $125,200 | $231,700 |
| 2014 | $4,222 | $336,900 | $117,500 | $219,400 |
Agents Affiliated with this Home
-
Sheena Saydam

Seller's Agent in 2021
Sheena Saydam
Keller Williams Capital Properties
(202) 243-7700
1 in this area
1,036 Total Sales
-
Han Saydam

Seller Co-Listing Agent in 2021
Han Saydam
Keller Williams Capital Properties
(301) 281-1750
1 in this area
232 Total Sales
-
Ketaa Golden

Buyer's Agent in 2021
Ketaa Golden
Fairfax Realty Select
(703) 587-9079
1 in this area
75 Total Sales
-
Frances Bissett

Seller's Agent in 2016
Frances Bissett
Samson Properties
(703) 932-9628
95 Total Sales
-
C
Buyer's Agent in 2016
Candyce Hollingsworth
Coldwell Banker (NRT-Southeast-MidAtlantic)
(703) 485-7373
-
Mercy Lugo-Struthers

Seller's Agent in 2014
Mercy Lugo-Struthers
Casals, Realtors
(703) 861-6510
1 in this area
701 Total Sales
Map
Source: Bright MLS
MLS Number: VAPW2001628
APN: 7894-84-3861
- 11039 Timberview Dr
- 10828 Moore Dr
- 8154 Blandsford Dr
- 11525 Attingham Ct
- 1207A Freeman Place
- 1209B Freeman Place
- 1211A Freeman Place
- 1206B Freeman Place
- 8117 Hillcrest Dr
- 10457 Pineview Rd
- 11693 Kahns Rd
- 8121 Hillcrest Dr
- 8123 Hillcrest Dr
- 11800 Judiths Grove Ct
- 11050 Stonebrook Dr
- 11692 Sandal Wood Ln
- 11700 Sandal Wood Ln
- 6974 Jeremiah Ct
- 8032 Cobb Rd
- 6689 Highpoint Ct
- 11100 Ravine Dr
- 7460 Burnt Tree Dr
- 11110 Ravine Dr
- 11109 Ravine Dr
- 11049 Timberview Dr
- 11080 Overrun Dr
- 11009 Timberview Dr
- 11070 Overrun Dr
- 11119 Ravine Dr
- 7489 Burnt Tree Dr
- 11030 Timberview Dr
- 11069 Timberview Dr
- 11060 Overrun Dr
- 11120 Ravine Dr
- 11089 Overrun Dr
- 11129 Ravine Dr
- 11079 Overrun Dr
- 7509 Burnt Tree Dr
- 11050 Timberview Dr
- 11099 Overrun Dr
