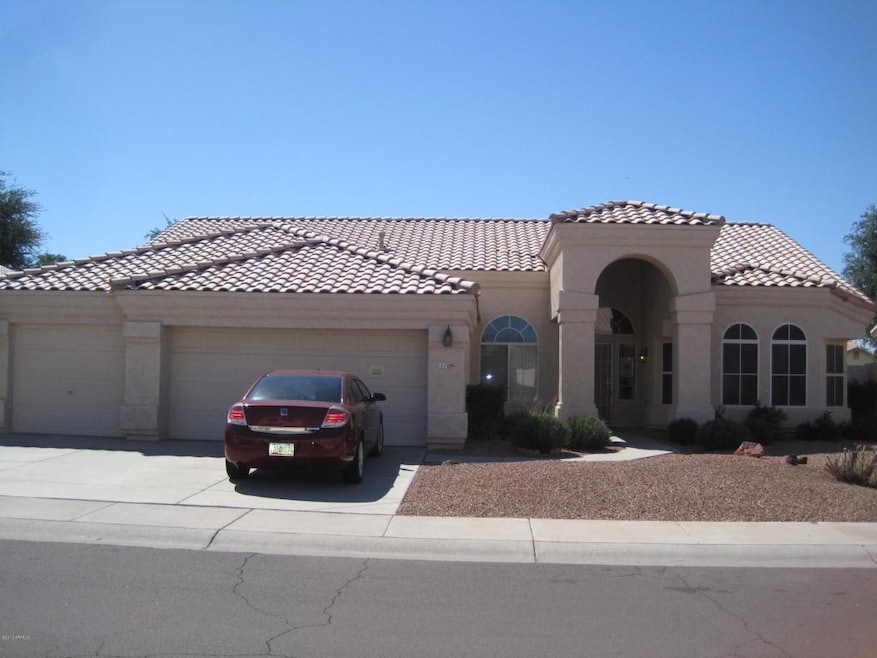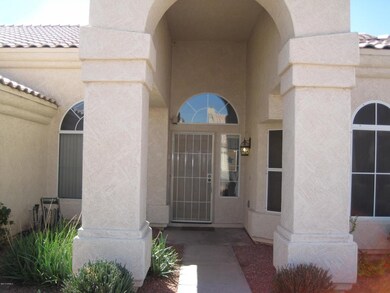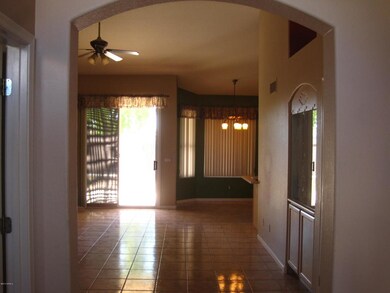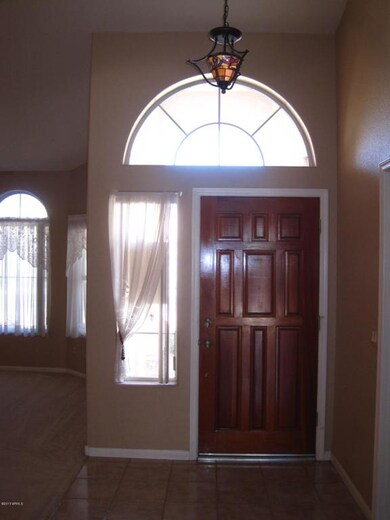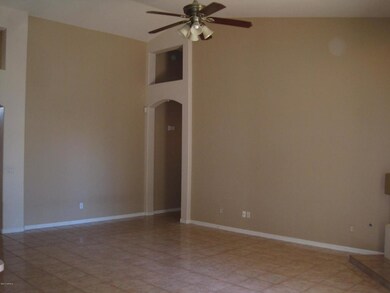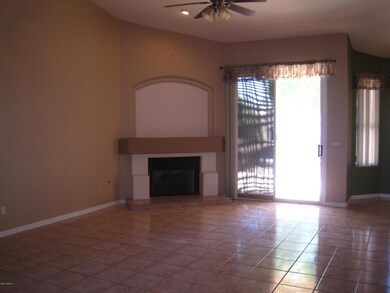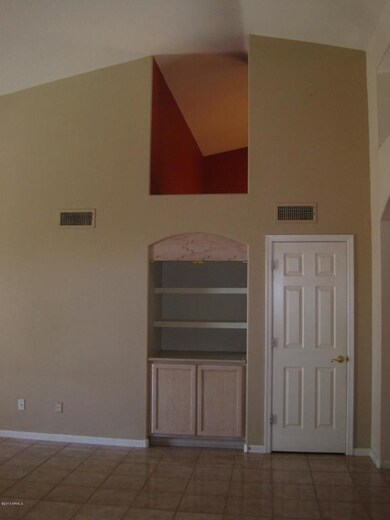
11109 W Amelia Ave Avondale, AZ 85392
Garden Lakes NeighborhoodHighlights
- Community Lake
- Covered patio or porch
- Double Pane Windows
- Vaulted Ceiling
- Eat-In Kitchen
- Dual Vanity Sinks in Primary Bathroom
About This Home
As of February 2014Traditional sale. Desirable location. Close to schools, shopping and Freeway access. Eat in kitchen that opens to large family room with fireplace, all tile. Den, 3 bedrooms and 2 baths. Master bedroom has sitting area and large bathroom. Spacious other rooms. Single level. Seller will give buyer up to 2.5% closing costs and a 1 year home warranty with Fidelity Home Warranty.
Last Agent to Sell the Property
Realty ONE Group License #SA033299000 Listed on: 09/20/2013
Co-Listed By
Carl R. Giordano Sr.
Realty ONE Group License #SA100880000
Home Details
Home Type
- Single Family
Est. Annual Taxes
- $1,679
Year Built
- Built in 1996
Lot Details
- 7,780 Sq Ft Lot
- Desert faces the front and back of the property
- Block Wall Fence
Parking
- 3 Car Garage
- Garage Door Opener
Home Design
- Wood Frame Construction
- Tile Roof
- Stucco
Interior Spaces
- 2,302 Sq Ft Home
- 1-Story Property
- Vaulted Ceiling
- Ceiling Fan
- Double Pane Windows
- Solar Screens
- Family Room with Fireplace
- Laundry in Garage
Kitchen
- Eat-In Kitchen
- Built-In Microwave
- Kitchen Island
Flooring
- Carpet
- Tile
Bedrooms and Bathrooms
- 3 Bedrooms
- Walk-In Closet
- Primary Bathroom is a Full Bathroom
- 2 Bathrooms
- Dual Vanity Sinks in Primary Bathroom
- Bathtub With Separate Shower Stall
Schools
- Garden Lakes Elementary School
- Westview High School
Utilities
- Refrigerated Cooling System
- Heating System Uses Natural Gas
Additional Features
- No Interior Steps
- Covered patio or porch
Listing and Financial Details
- Tax Lot 36
- Assessor Parcel Number 102-86-365
Community Details
Overview
- Property has a Home Owners Association
- Garden Lakes Association, Phone Number (480) 759-4945
- Built by UDC Homes
- Garden Lakes Subdivision
- Community Lake
Recreation
- Community Playground
- Bike Trail
Ownership History
Purchase Details
Home Financials for this Owner
Home Financials are based on the most recent Mortgage that was taken out on this home.Purchase Details
Purchase Details
Purchase Details
Purchase Details
Home Financials for this Owner
Home Financials are based on the most recent Mortgage that was taken out on this home.Similar Home in Avondale, AZ
Home Values in the Area
Average Home Value in this Area
Purchase History
| Date | Type | Sale Price | Title Company |
|---|---|---|---|
| Warranty Deed | -- | Great American Title Agency | |
| Cash Sale Deed | $176,900 | Great American Title Agency | |
| Warranty Deed | -- | Great American Title Agency | |
| Interfamily Deed Transfer | -- | None Available | |
| Interfamily Deed Transfer | -- | -- | |
| Warranty Deed | $139,990 | First American Title |
Mortgage History
| Date | Status | Loan Amount | Loan Type |
|---|---|---|---|
| Previous Owner | $75,000 | Credit Line Revolving | |
| Previous Owner | $116,000 | Unknown | |
| Previous Owner | $105,000 | New Conventional |
Property History
| Date | Event | Price | Change | Sq Ft Price |
|---|---|---|---|---|
| 07/26/2025 07/26/25 | Price Changed | $459,900 | 0.0% | $200 / Sq Ft |
| 07/18/2025 07/18/25 | Price Changed | $460,000 | -1.1% | $200 / Sq Ft |
| 06/30/2025 06/30/25 | Price Changed | $465,000 | -1.1% | $202 / Sq Ft |
| 06/14/2025 06/14/25 | For Sale | $470,000 | +165.7% | $204 / Sq Ft |
| 02/13/2014 02/13/14 | Sold | $176,900 | -6.4% | $77 / Sq Ft |
| 01/17/2014 01/17/14 | Pending | -- | -- | -- |
| 01/16/2014 01/16/14 | Price Changed | $189,000 | -5.0% | $82 / Sq Ft |
| 12/06/2013 12/06/13 | For Sale | $199,000 | 0.0% | $86 / Sq Ft |
| 12/06/2013 12/06/13 | Price Changed | $199,000 | +12.5% | $86 / Sq Ft |
| 10/31/2013 10/31/13 | Off Market | $176,900 | -- | -- |
| 10/04/2013 10/04/13 | Price Changed | $204,999 | -2.3% | $89 / Sq Ft |
| 09/20/2013 09/20/13 | For Sale | $209,900 | -- | $91 / Sq Ft |
Tax History Compared to Growth
Tax History
| Year | Tax Paid | Tax Assessment Tax Assessment Total Assessment is a certain percentage of the fair market value that is determined by local assessors to be the total taxable value of land and additions on the property. | Land | Improvement |
|---|---|---|---|---|
| 2025 | $2,809 | $20,187 | -- | -- |
| 2024 | $2,855 | $19,226 | -- | -- |
| 2023 | $2,855 | $32,600 | $6,520 | $26,080 |
| 2022 | $2,764 | $25,130 | $5,020 | $20,110 |
| 2021 | $2,625 | $25,770 | $5,150 | $20,620 |
| 2020 | $2,553 | $24,420 | $4,880 | $19,540 |
| 2019 | $2,570 | $22,510 | $4,500 | $18,010 |
| 2018 | $2,438 | $21,250 | $4,250 | $17,000 |
| 2017 | $2,260 | $19,360 | $3,870 | $15,490 |
| 2016 | $2,095 | $17,300 | $3,460 | $13,840 |
| 2015 | $2,074 | $17,360 | $3,470 | $13,890 |
Agents Affiliated with this Home
-
Dhana Griffore
D
Seller's Agent in 2025
Dhana Griffore
HomeSmart
(623) 223-1663
65 Total Sales
-
Phyllis Giordano

Seller's Agent in 2014
Phyllis Giordano
Realty One Group
(602) 448-9338
2 in this area
45 Total Sales
-
C
Seller Co-Listing Agent in 2014
Carl R. Giordano Sr.
Realty One Group
-
Michael Drefs

Buyer's Agent in 2014
Michael Drefs
DPR Realty
(623) 693-1505
11 in this area
68 Total Sales
Map
Source: Arizona Regional Multiple Listing Service (ARMLS)
MLS Number: 5001958
APN: 102-86-365
- 3946 N 112th Ave
- 3828 N Rosewood Ave
- 11028 W Crimson Ln
- 4104 N 113th Ave
- 11221 W Devonshire Ave
- 10925 W Poinsettia Dr
- 11215 W Heatherbrae Dr
- 11403 W Rosewood Dr
- 11411 W Dana Ln
- 11101 W Sieno Place
- 11301 W Glenrosa Ave
- 11218 W Glenrosa Ave Unit 2
- 11129 W Sieno Place
- 3810 N Crystal Ln
- 10831 W Heatherbrae Dr
- 11207 W Turney Ave
- 11321 W Orange Blossom Ln
- 11518 W Dana Ln
- 11410 W Orange Blossom Ln
- 4218 N 107th Ln
