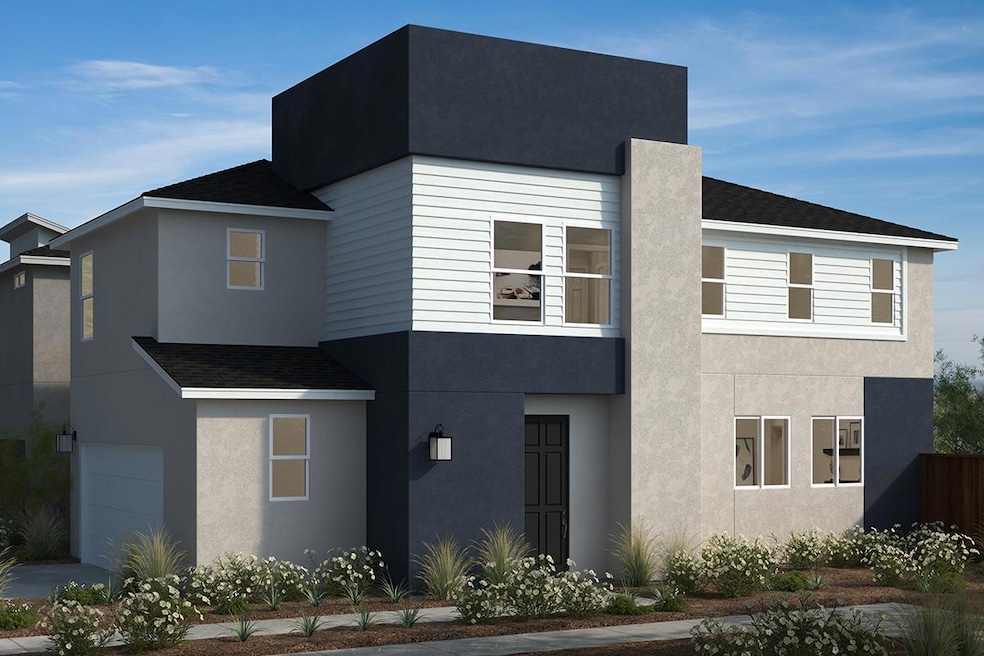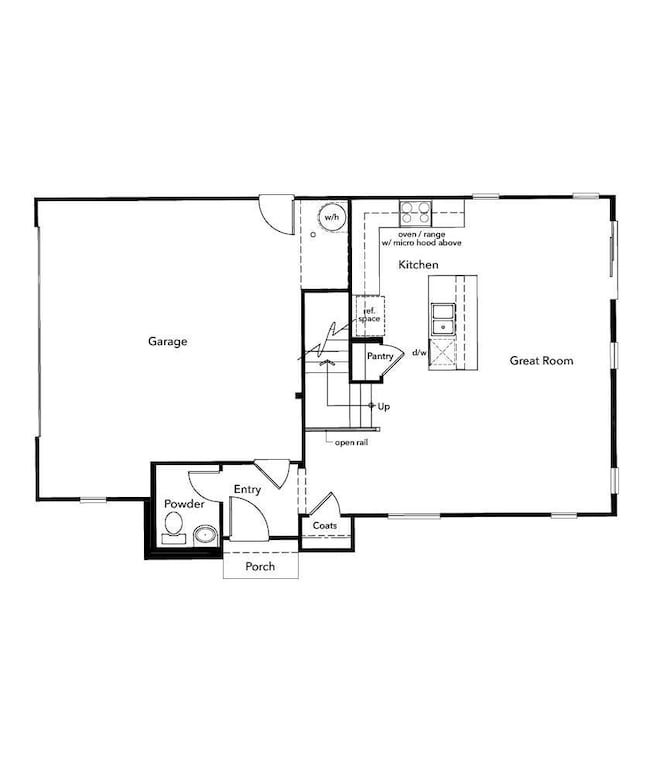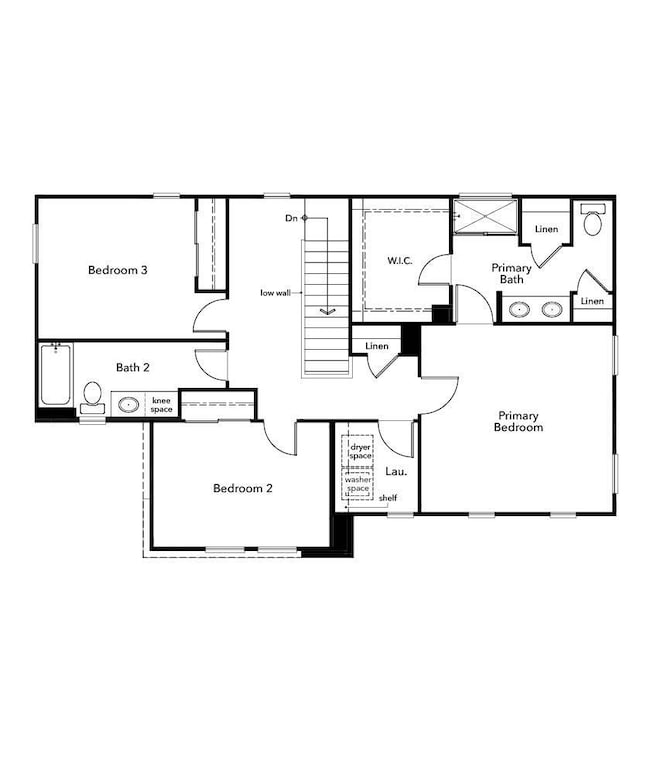1111 Ashera St Rocklin, CA 95765
Whitney Ranch NeighborhoodEstimated payment $3,309/month
Highlights
- ENERGY STAR Certified Homes
- Contemporary Architecture
- Bathtub with Shower
- Sunset Ranch Elementary Rated A
- Great Room
- Laundry Room
About This Home
Westhaven at Whitney Ranch - Homesite # 16. This stunning 3 bedroom, 2.5 bath, 2 story home has everything you need: Downstairs you'll find a kitchen with white cabinets and an island overlooking the great room- the downstairs also includes a half bathroom. Upstairs you'll find the primary suite with a walk-in closet plus a primary bathroom with dual sink vanity. Two additional bedrooms and an upstairs laundry room make this home the perfect choice. This home is MOVE IN READY.
Listing Agent
KB HOME Sales-Northern California Inc License #01035962 Listed on: 10/25/2025
Home Details
Home Type
- Single Family
Lot Details
- 1,855 Sq Ft Lot
- Wood Fence
- Landscaped
HOA Fees
- $174 Monthly HOA Fees
Parking
- 2 Car Garage
- Alley Access
- Rear-Facing Garage
Home Design
- Contemporary Architecture
- Concrete Foundation
- Slab Foundation
- Frame Construction
- Tile Roof
- Concrete Perimeter Foundation
- Stucco
Interior Spaces
- 1,570 Sq Ft Home
- 2-Story Property
- Great Room
- Combination Dining and Living Room
Kitchen
- Electric Cooktop
- Microwave
- Dishwasher
- ENERGY STAR Qualified Appliances
- Kitchen Island
- Disposal
Flooring
- Carpet
- Vinyl
Bedrooms and Bathrooms
- 3 Bedrooms
- Primary Bedroom Upstairs
- Secondary Bathroom Double Sinks
- Bathtub with Shower
Laundry
- Laundry Room
- Laundry on upper level
- 220 Volts In Laundry
Home Security
- Carbon Monoxide Detectors
- Fire and Smoke Detector
Additional Features
- ENERGY STAR Certified Homes
- Zoned Heating and Cooling System
Listing and Financial Details
- Home warranty included in the sale of the property
- Assessor Parcel Number 491-040-016-000
Community Details
Overview
- Association fees include ground maintenance
- Wild Cat West Association
- Built by KBHome
- West Haven At Whitney Ranch Subdivision
- Mandatory home owners association
Security
- Building Fire Alarm
Map
Home Values in the Area
Average Home Value in this Area
Tax History
| Year | Tax Paid | Tax Assessment Tax Assessment Total Assessment is a certain percentage of the fair market value that is determined by local assessors to be the total taxable value of land and additions on the property. | Land | Improvement |
|---|---|---|---|---|
| 2025 | -- | $79,510 | $79,510 | -- |
Property History
| Date | Event | Price | List to Sale | Price per Sq Ft |
|---|---|---|---|---|
| 08/31/2025 08/31/25 | For Sale | $493,159 | -- | $314 / Sq Ft |
Source: MetroList
MLS Number: 225137528
- 1108 Ashera St
- 1105 Ashera St
- 1115 Bengal Loop
- 1112 Bengal Loop
- 1116 Bengal Loop
- Plan 1882 at Westhaven at Whitney Ranch
- Plan 1570 at Westhaven at Whitney Ranch
- Plan 1688 Modeled at Westhaven at Whitney Ranch
- Plan 1787 Modeled at Westhaven at Whitney Ranch
- 1123 Bengal Loop
- 1127 Bengal Loop
- 1122 Bengal Loop
- 1186 Bengal Loop
- 1184 Bengal Loop
- 1191 Whitney Ranch Pkwy Unit 835
- 1200 Whitney Ranch Pkwy Unit 626
- 1201 Whitney Ranch Pkwy Unit 931
- 1305 Orchid Dr
- 1230 Whitney Ranch Pkwy Unit 428
- 1250 Whitney Ranch Pkwy Unit 213
- 1150 Whitney Ranch Pkwy
- 6201 West Oaks Blvd
- 2121 Sunset Blvd
- 2301 Sammy Way
- 1000 Dresden Drive Dr
- 2949 Pulp Mill Ln
- 5057 Concord Rd
- 1268 Victorian St
- 1280 Victorian St
- 1295 Victorian St
- 2183 Comstock Ln
- 2657 River Rd Ln
- 2686 River Rd Ln
- 1136 Victorian St
- 1347 Rose Bouquet Dr
- 2075 Comstock Ln
- 2037 Comstock Ln
- 1231 Waverton Ln
- 1735 Eiffel St
- 1724 Eiffel St



