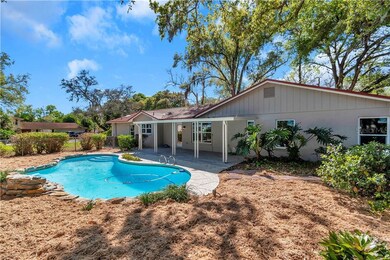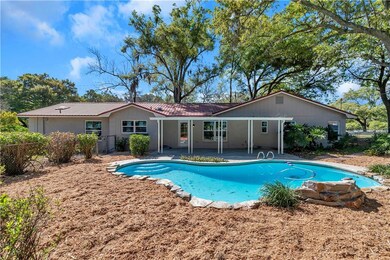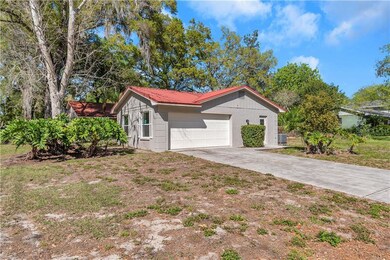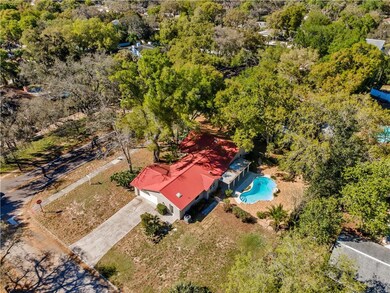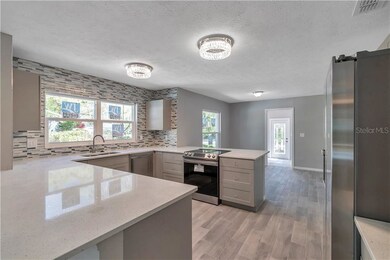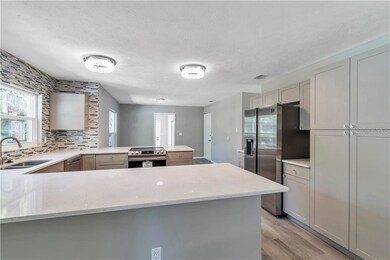
1111 Bryan Rd Brandon, FL 33511
Lincoln Park NeighborhoodHighlights
- In Ground Pool
- Open Floorplan
- Solid Surface Countertops
- Bloomingdale High School Rated A
- End Unit
- No HOA
About This Home
As of June 2021Pool home with great location and schools! This home has been gorgeously renovated. Some of these fantastic upgrades include all new double pane vinyl windows (JenWeld) new air condition system, fresh interior and exterior paint as well as porcelain flooring throughout. The kitchen has been remodeled with quartz countertops, new cabinetry, and stainless steel appliances. Custom lights, ceiling fans, new windows throughout, updated electric panel, new garage door opener, new water tank, 2 new bathrooms and plumbing. All with permits! Huge corner lot home with mature landscaping. DON'T LET THIS ONE SLIP BY.
Last Agent to Sell the Property
EDGE REAL ESTATE LLC License #c Listed on: 03/05/2021
Home Details
Home Type
- Single Family
Est. Annual Taxes
- $4,390
Year Built
- Built in 1976
Lot Details
- 0.37 Acre Lot
- Lot Dimensions are 140x115
- West Facing Home
- Chain Link Fence
- Property is zoned RSC-6
Parking
- 2 Car Attached Garage
- Ground Level Parking
- Side Facing Garage
- Garage Door Opener
- Driveway
- Open Parking
- Off-Street Parking
Home Design
- Slab Foundation
- Metal Roof
- Block Exterior
Interior Spaces
- 2,178 Sq Ft Home
- 1-Story Property
- Open Floorplan
- Skylights
- Thermal Windows
- ENERGY STAR Qualified Windows with Low Emissivity
- Insulated Windows
- Family Room Off Kitchen
- Combination Dining and Living Room
- Porcelain Tile
- Laundry Room
Kitchen
- Eat-In Kitchen
- Range
- Microwave
- Dishwasher
- Solid Surface Countertops
- Disposal
Bedrooms and Bathrooms
- 4 Bedrooms
- 2 Full Bathrooms
Pool
- In Ground Pool
- Gunite Pool
- Pool Sweep
Schools
- Brooker Elementary School
- Burns Middle School
- Bloomingdale High School
Utilities
- Central Heating and Cooling System
- Thermostat
- Phone Available
- Cable TV Available
Community Details
- No Home Owners Association
- Montclair Meadow 3Rd Unit Subdivision
Listing and Financial Details
- Down Payment Assistance Available
- Visit Down Payment Resource Website
- Legal Lot and Block 11 / 5
- Assessor Parcel Number U-35-29-20-2KC-000005-00011.0
Ownership History
Purchase Details
Home Financials for this Owner
Home Financials are based on the most recent Mortgage that was taken out on this home.Purchase Details
Similar Homes in the area
Home Values in the Area
Average Home Value in this Area
Purchase History
| Date | Type | Sale Price | Title Company |
|---|---|---|---|
| Warranty Deed | $418,600 | Gold Service Ttl Ins Agcy Co | |
| Deed | $156,300 | -- |
Mortgage History
| Date | Status | Loan Amount | Loan Type |
|---|---|---|---|
| Open | $352,750 | New Conventional | |
| Previous Owner | $60,000 | Credit Line Revolving | |
| Previous Owner | $10,218 | New Conventional | |
| Previous Owner | $91,597 | New Conventional | |
| Previous Owner | $39,046 | New Conventional |
Property History
| Date | Event | Price | Change | Sq Ft Price |
|---|---|---|---|---|
| 08/15/2023 08/15/23 | Rented | $2,795 | 0.0% | -- |
| 07/23/2023 07/23/23 | For Rent | $2,795 | 0.0% | -- |
| 06/22/2021 06/22/21 | Sold | $418,600 | -0.3% | $192 / Sq Ft |
| 05/25/2021 05/25/21 | Pending | -- | -- | -- |
| 05/11/2021 05/11/21 | For Sale | $419,900 | 0.0% | $193 / Sq Ft |
| 05/05/2021 05/05/21 | Pending | -- | -- | -- |
| 04/27/2021 04/27/21 | For Sale | $419,900 | 0.0% | $193 / Sq Ft |
| 04/22/2021 04/22/21 | Pending | -- | -- | -- |
| 03/29/2021 03/29/21 | Price Changed | $419,900 | -8.7% | $193 / Sq Ft |
| 03/05/2021 03/05/21 | For Sale | $459,900 | -- | $211 / Sq Ft |
Tax History Compared to Growth
Tax History
| Year | Tax Paid | Tax Assessment Tax Assessment Total Assessment is a certain percentage of the fair market value that is determined by local assessors to be the total taxable value of land and additions on the property. | Land | Improvement |
|---|---|---|---|---|
| 2024 | $6,815 | $402,797 | -- | -- |
| 2023 | $6,565 | $389,607 | $92,736 | $296,871 |
| 2022 | $6,725 | $401,493 | $92,736 | $308,757 |
| 2021 | $4,675 | $237,147 | $77,280 | $159,867 |
| 2020 | $4,390 | $223,074 | $64,142 | $158,932 |
| 2019 | $4,117 | $212,754 | $54,096 | $158,658 |
| 2018 | $3,869 | $205,676 | $0 | $0 |
| 2017 | $3,470 | $170,969 | $0 | $0 |
| 2016 | $3,281 | $158,624 | $0 | $0 |
| 2015 | $3,072 | $144,886 | $0 | $0 |
| 2014 | $2,815 | $131,680 | $0 | $0 |
| 2013 | -- | $103,384 | $0 | $0 |
Agents Affiliated with this Home
-
John Ortiz
J
Seller's Agent in 2023
John Ortiz
HOMM REAL ESTATE SERVICES
(813) 684-5954
14 Total Sales
-
Khristy Ferguson

Seller's Agent in 2021
Khristy Ferguson
EDGE REAL ESTATE LLC
(727) 564-3777
1 in this area
40 Total Sales
-
Melissa Parry

Buyer's Agent in 2021
Melissa Parry
COASTAL PROPERTIES GROUP INTER
(813) 390-6275
1 in this area
40 Total Sales
Map
Source: Stellar MLS
MLS Number: U8115397
APN: U-35-29-20-2KC-000005-00011.0
- 703 E Lumsden Rd
- 0 E Lumsden Rd
- 731 E Lumsden Rd
- 124 Barrington Dr
- 502 Dewolf Rd
- 923 Lumsden Reserve Dr
- 511 Coulter Rd
- 134 Barrington Dr
- 607 Spring Blossom Ct
- 803 Bills Cir
- 620 Lithia Pinecrest Rd
- 1607 Bell Shoals Rd
- 123 Jeffrey Dr
- 505 S Larry Cir
- 828 Terra Vista St
- 529 N Larry Cir
- 302 Lake Parsons Green Unit 104
- 209 Lake Brook Cir Unit 104
- 704 Childers Loop
- 534 N Larry Cir

