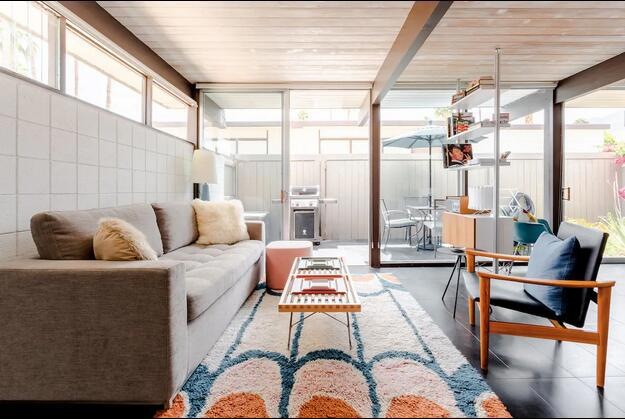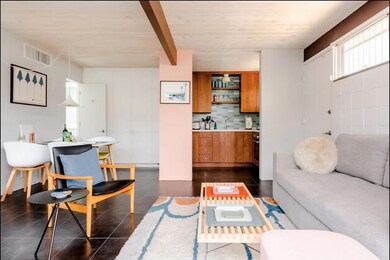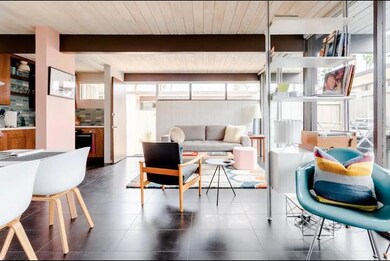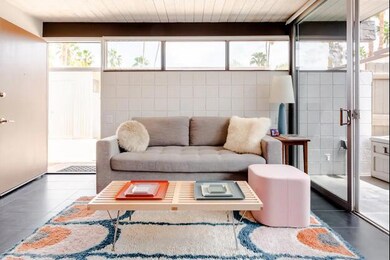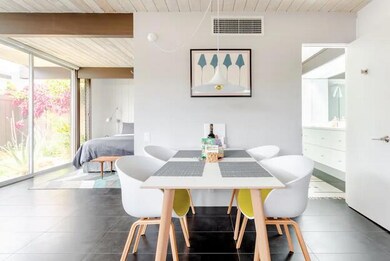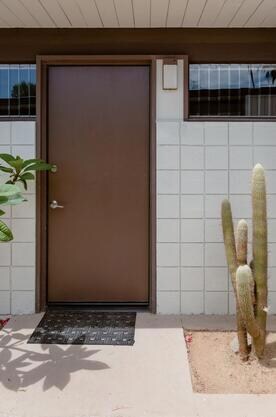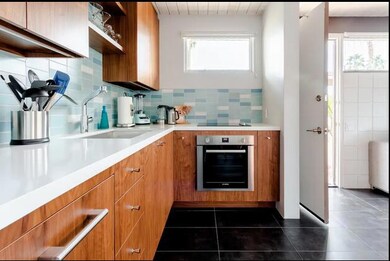
1111 E Palm Canyon Dr Unit 315 Palm Springs, CA 92264
Twin Palms NeighborhoodEstimated Value: $406,000 - $472,000
Highlights
- Fitness Center
- Heated In Ground Pool
- Peek-A-Boo Views
- Palm Springs High School Rated A-
- Gated Community
- Midcentury Modern Architecture
About This Home
As of September 2022Rare opportunity to own a bungalow at the iconic Ocotillo Lodge. The Ocotilo Lodge was designed by famed mid century architect William Krisel and built in 1957 by Alexander construction Company.The property is situated in the Twin Palms neighborhood in wind shielded South Palm Springs. Unit 315 is a coveted interior bungalow that has been fully renovated with no expense spared. This unit, with its refined design aesthetic, will please the most discerning mid century modern enthusiast. Upgrades include custom walnut cabinets, Bosch appliances, indoor and outdoor ceramic tile flooring, quartz countertops, designer chrome fixtures,tasteful tile kitchen backsplash, and stackable GE washer and dryer located in a custom storage cabinet. The Bosch refrigerator and dishwasher are built in with panels to blend seamlessly with custom cabinetry. The unit features post and beam construction,tongue and groove wood ceilings,block wall, clerestory windows, and private patio with two glass sliders. The living space is an open concept design, true to Krisel's original vision. The AC was replaced with a high efficiency unit in 2018.The Ocotillo Lodge is resort style living with champagne cork shaped pool, hot tubs, sunshine bar, and fitness room. There are no HOA restrictions on short term rentals and this unit has a been an incredibly successful short term rental property. Monthly HOA dues include ALL utilities, even wifi! Furnishings available outside of escrow.
Last Agent to Sell the Property
BD Homes-The Paul Kaplan Group License #02085325 Listed on: 08/21/2022
Property Details
Home Type
- Condominium
Est. Annual Taxes
- $5,834
Year Built
- Built in 1956
Lot Details
- End Unit
- East Facing Home
- Wood Fence
- Block Wall Fence
- Landscaped
HOA Fees
- $521 Monthly HOA Fees
Parking
- Unassigned Parking
Property Views
- Peek-A-Boo
- Mountain
Home Design
- Midcentury Modern Architecture
- Slab Foundation
- Plaster Walls
- Foam Roof
- Stucco Exterior
Interior Spaces
- 525 Sq Ft Home
- Beamed Ceilings
- Skylights
- 1 Fireplace
- Tinted Windows
- Custom Window Coverings
- Sliding Doors
- Living Room with Attached Deck
- Dining Area
- Storage
- Ceramic Tile Flooring
- Security Lights
Kitchen
- Self-Cleaning Oven
- Electric Cooktop
- Microwave
- Freezer
- Dishwasher
- Quartz Countertops
- Disposal
Bedrooms and Bathrooms
- 1 Bedroom
- Main Floor Bedroom
- Remodeled Bathroom
- 1 Full Bathroom
- Shower Only in Secondary Bathroom
Laundry
- Laundry closet
- Dryer
- Washer
Eco-Friendly Details
- Green Features
- Energy-Efficient HVAC
- Energy-Efficient Thermostat
Pool
- Heated In Ground Pool
- Heated Spa
- In Ground Spa
- Fence Around Pool
Outdoor Features
- Enclosed patio or porch
Location
- Ground Level
- Property is near a clubhouse
Schools
- Cahuilla Elementary School
- Palm Springs High School
Utilities
- Forced Air Heating and Cooling System
- Water Filtration System
- Electric Water Heater
- Water Purifier
- Cable TV Available
Listing and Financial Details
- Assessor Parcel Number 511035060
Community Details
Overview
- Association fees include building & grounds, water, utilities, trash, sewer, electricity, cable TV, clubhouse
- 120 Units
- Ocotillo Lodge Subdivision
Amenities
- Community Barbecue Grill
- Clubhouse
- Meeting Room
- Community Mailbox
Recreation
- Fitness Center
- Community Pool
- Community Spa
Pet Policy
- Pet Restriction
- Pet Size Limit
- Breed Restrictions
Security
- Card or Code Access
- Gated Community
- Fire Sprinkler System
Ownership History
Purchase Details
Home Financials for this Owner
Home Financials are based on the most recent Mortgage that was taken out on this home.Purchase Details
Home Financials for this Owner
Home Financials are based on the most recent Mortgage that was taken out on this home.Purchase Details
Home Financials for this Owner
Home Financials are based on the most recent Mortgage that was taken out on this home.Purchase Details
Purchase Details
Purchase Details
Similar Homes in Palm Springs, CA
Home Values in the Area
Average Home Value in this Area
Purchase History
| Date | Buyer | Sale Price | Title Company |
|---|---|---|---|
| Wittenau Michael R | $450,000 | Orange Coast Title | |
| Zanettos Zoe | $277,000 | Orange Coast Title Company | |
| Fristoe Timothy | $192,000 | Chicago Title Company | |
| Paul Chris | $165,000 | First American Title Company | |
| Shuibi Linda M | -- | -- | |
| Shuibi Linda M | $44,000 | First American Title Ins Co |
Mortgage History
| Date | Status | Borrower | Loan Amount |
|---|---|---|---|
| Previous Owner | Zanettos Paul | $65,000 | |
| Previous Owner | Zanettos Zoe | $240,000 | |
| Previous Owner | Zanettos Zoe | $220,000 | |
| Previous Owner | Fristoe Timothy | $182,400 |
Property History
| Date | Event | Price | Change | Sq Ft Price |
|---|---|---|---|---|
| 09/14/2022 09/14/22 | Sold | $450,000 | 0.0% | $857 / Sq Ft |
| 08/23/2022 08/23/22 | Pending | -- | -- | -- |
| 08/21/2022 08/21/22 | For Sale | $450,000 | -- | $857 / Sq Ft |
Tax History Compared to Growth
Tax History
| Year | Tax Paid | Tax Assessment Tax Assessment Total Assessment is a certain percentage of the fair market value that is determined by local assessors to be the total taxable value of land and additions on the property. | Land | Improvement |
|---|---|---|---|---|
| 2023 | $5,834 | $450,000 | $60,000 | $390,000 |
| 2022 | $4,013 | $291,174 | $78,837 | $212,337 |
| 2021 | $3,935 | $285,466 | $77,292 | $208,174 |
| 2020 | $3,764 | $282,540 | $76,500 | $206,040 |
| 2019 | $3,702 | $277,000 | $75,000 | $202,000 |
| 2018 | $2,606 | $195,840 | $48,960 | $146,880 |
| 2017 | $2,637 | $190,462 | $57,712 | $132,750 |
| 2016 | $2,106 | $150,000 | $45,000 | $105,000 |
| 2015 | $1,846 | $134,000 | $41,000 | $93,000 |
| 2014 | $1,731 | $125,000 | $38,000 | $87,000 |
Agents Affiliated with this Home
-
Blair Shehan

Seller's Agent in 2022
Blair Shehan
BD Homes-The Paul Kaplan Group
(702) 480-1263
5 in this area
18 Total Sales
-
Sara Swanson

Buyer's Agent in 2022
Sara Swanson
BD Homes-The Paul Kaplan Group
(760) 399-0706
3 in this area
85 Total Sales
-
Alex Dethier

Buyer Co-Listing Agent in 2022
Alex Dethier
BD Homes-The Paul Kaplan Group
(760) 808-3300
7 in this area
295 Total Sales
Map
Source: Greater Palm Springs Multiple Listing Service
MLS Number: 219083479
APN: 511-035-060
- 1111 E Palm Canyon Dr Unit 107
- 1111 E Palm Canyon Dr Unit 225
- 1111 E Palm Canyon Dr Unit 326
- 1111 E Palm Canyon Dr Unit 103
- 1111 E Palm Canyon Dr Unit 306
- 1111 E Palm Canyon Dr Unit 365
- 1111 E Palm Canyon Dr Unit 104
- 1111 E Palm Canyon Dr Unit 122
- 1111 E Palm Canyon Dr Unit 226
- 1111 E Palm Canyon Dr Unit 220
- 970 Oceo Cir S
- 946 Oceo Cir S
- 941 Oceo Cir S
- 1800 S La Paloma
- 1010 E Palm Canyon Dr Unit 203
- 940 E Palm Canyon Dr Unit 102
- 870 E Palm Canyon Dr Unit 204
- 870 E Palm Canyon Dr Unit 202
- 1020 E Palm Canyon Dr Unit 103
- 1150 E Palm Canyon Dr Unit 44
- 1111 E Palm Canyon Dr Unit 358
- 1111 E Palm Canyon Dr Unit 223 223
- 1111 E Palm Canyon Dr
- 1111 E Palm Canyon Dr Unit B
- 1111 E Palm Canyon Dr Unit 384
- 1111 E Palm Canyon Dr Unit 308
- 1111 E Palm Canyon Dr Unit 302
- 1111 E Palm Canyon Dr Unit 204
- 1111 E Palm Canyon Dr Unit 109
- 1111 E Palm Canyon Dr Unit 350
- 1111 E Palm Canyon Dr Unit 304
- 1111 E Palm Canyon Dr Unit 201
- 1111 E Palm Canyon Dr Unit 367
- 1111 E Palm Canyon Dr Unit 353
- 1111 E Palm Canyon Dr Unit 337
- 1111 E Palm Canyon Dr Unit 121
- 1111 E Palm Canyon Dr Unit 203
- 1111 E Palm Canyon Dr Unit 124
- 1111 E Palm Canyon Dr Unit 356
- 1111 E Palm Canyon Dr Unit 317
