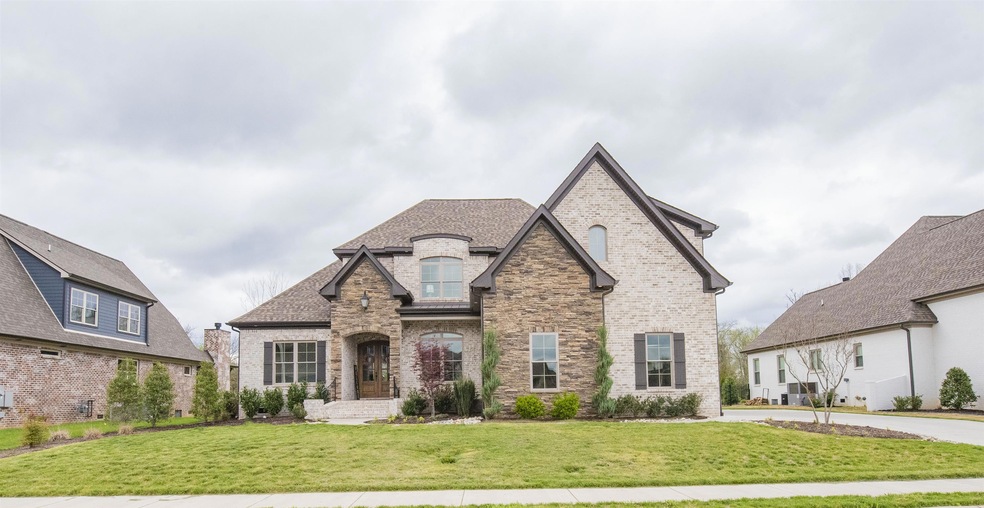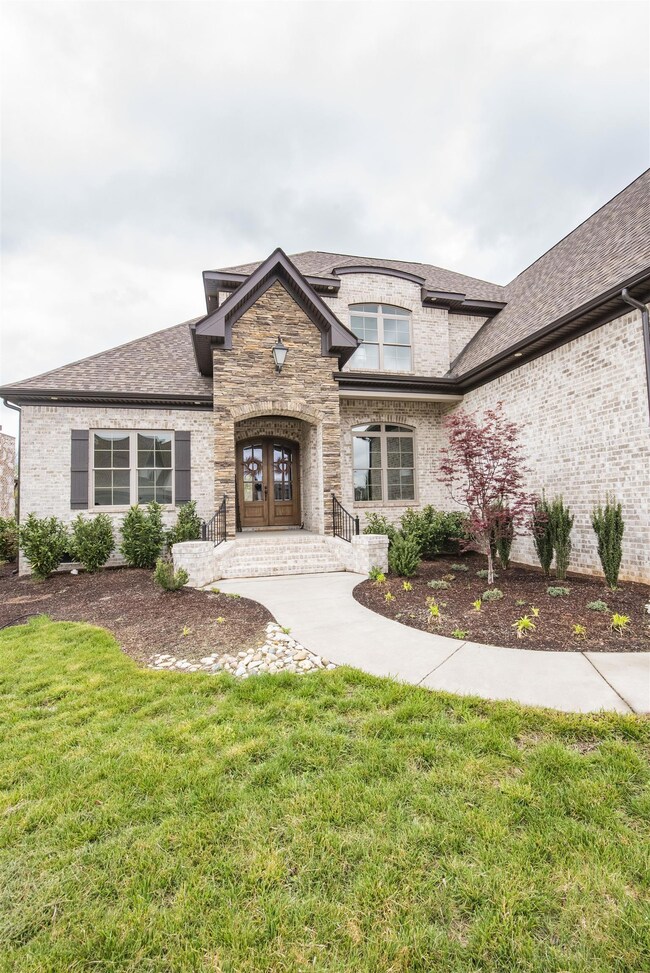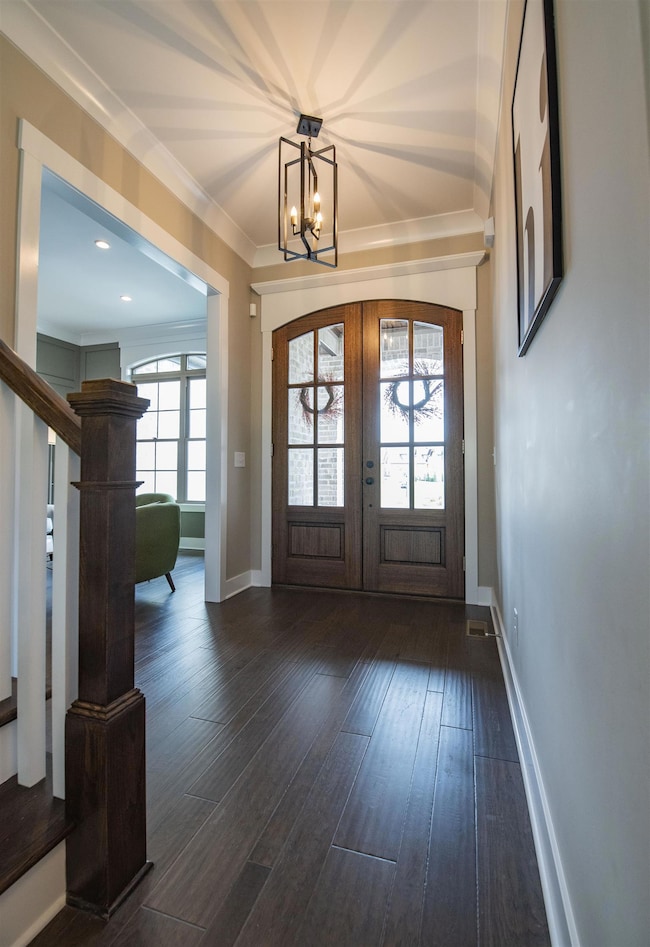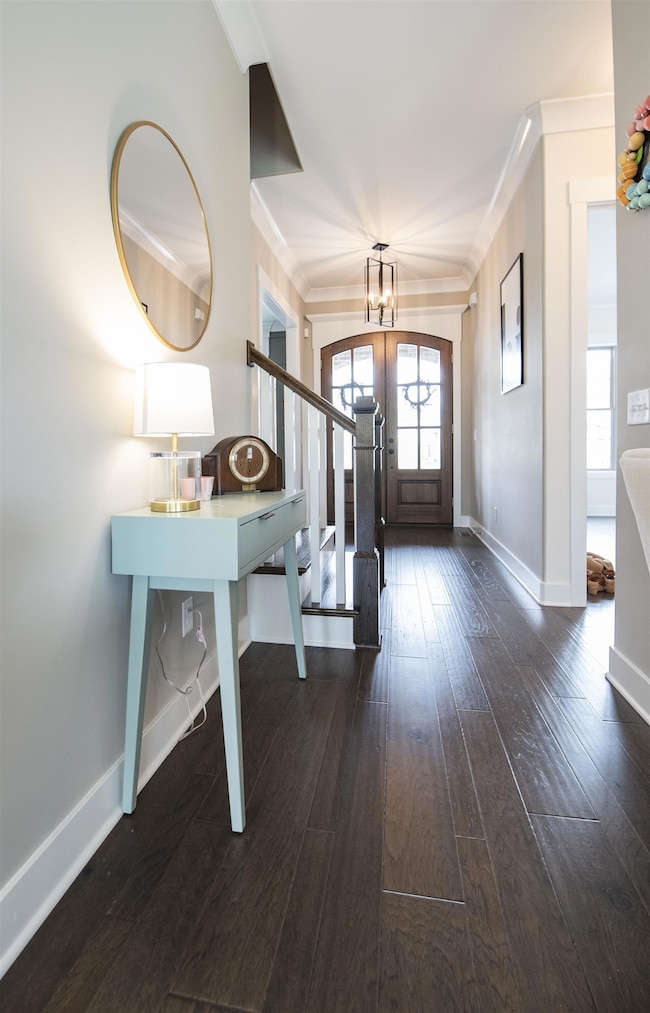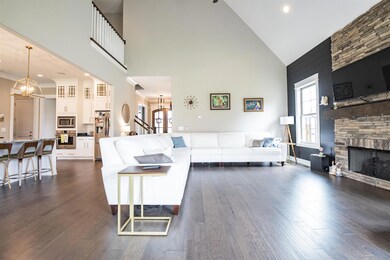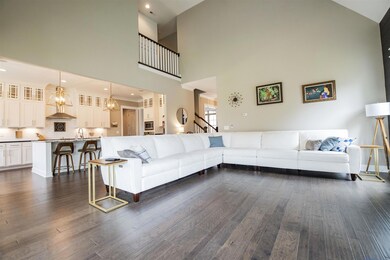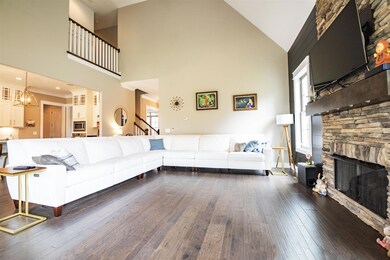
1111 Julian Way Murfreesboro, TN 37128
Estimated Value: $1,189,000 - $1,260,000
Highlights
- 0.72 Acre Lot
- Wood Flooring
- Covered patio or porch
- Overall Creek Elementary School Rated A-
- 1 Fireplace
- Cooling Available
About This Home
As of September 2019Exquisite custom build by The Richardson Group. Gorgeous finishes throughout. Tons of built-ins, two walk-in pantries, ship lap walls and ceiling in downstairs master bedroom. Home wired for surround sound. Indoor and outdoor fireplace. Half bath & wet bar in bonus. Great neighborhood close to I-24 & shopping!
Last Agent to Sell the Property
John Jones Real Estate LLC License # 286132 Listed on: 04/15/2019
Home Details
Home Type
- Single Family
Est. Annual Taxes
- $1,312
Year Built
- Built in 2017
Lot Details
- 0.72
HOA Fees
- $50 Monthly HOA Fees
Parking
- 3 Car Garage
Home Design
- Brick Exterior Construction
Interior Spaces
- 4,032 Sq Ft Home
- Property has 2 Levels
- 1 Fireplace
- Crawl Space
Kitchen
- Microwave
- Dishwasher
- Disposal
Flooring
- Wood
- Carpet
- Tile
Bedrooms and Bathrooms
- 5 Bedrooms | 2 Main Level Bedrooms
Schools
- Overall Creek Elementary School
- Blackman Middle School
- Blackman High School
Utilities
- Cooling Available
- Central Heating
Additional Features
- Covered patio or porch
- 0.72 Acre Lot
Community Details
- Puckett Station Sec 7 Subdivision
Listing and Financial Details
- Assessor Parcel Number 078M D 00200 R0110626
Ownership History
Purchase Details
Home Financials for this Owner
Home Financials are based on the most recent Mortgage that was taken out on this home.Purchase Details
Home Financials for this Owner
Home Financials are based on the most recent Mortgage that was taken out on this home.Purchase Details
Home Financials for this Owner
Home Financials are based on the most recent Mortgage that was taken out on this home.Purchase Details
Similar Homes in Murfreesboro, TN
Home Values in the Area
Average Home Value in this Area
Purchase History
| Date | Buyer | Sale Price | Title Company |
|---|---|---|---|
| Poss Brandon W | $690,000 | None Available | |
| Godwin Jeremy | $669,000 | Premier Land Title & Escrwo | |
| The Richardson Group Llc | $140,000 | Premier Land Title & Escrow | |
| Throneberry James D | -- | None Available |
Mortgage History
| Date | Status | Borrower | Loan Amount |
|---|---|---|---|
| Open | Poss Brandon W | $562,000 | |
| Closed | Poss Brandon W | $175,000 | |
| Closed | Poss Brandon W | $636,000 | |
| Closed | Poss Brandon W | $62,500 | |
| Closed | Poss Brandon | $600,000 | |
| Closed | Poss Brandon W | $482,930 | |
| Closed | Poss Brandon | $135,700 | |
| Previous Owner | Godwin Jeremy | $453,100 | |
| Previous Owner | The Richardson Group Llc | $476,000 |
Property History
| Date | Event | Price | Change | Sq Ft Price |
|---|---|---|---|---|
| 06/08/2020 06/08/20 | Pending | -- | -- | -- |
| 05/27/2020 05/27/20 | For Sale | $361,290 | -47.6% | $90 / Sq Ft |
| 09/09/2019 09/09/19 | Sold | $690,000 | -5.5% | $171 / Sq Ft |
| 08/03/2019 08/03/19 | Pending | -- | -- | -- |
| 04/15/2019 04/15/19 | For Sale | $729,900 | +9.1% | $181 / Sq Ft |
| 03/26/2018 03/26/18 | Sold | $669,000 | -- | $166 / Sq Ft |
Tax History Compared to Growth
Tax History
| Year | Tax Paid | Tax Assessment Tax Assessment Total Assessment is a certain percentage of the fair market value that is determined by local assessors to be the total taxable value of land and additions on the property. | Land | Improvement |
|---|---|---|---|---|
| 2024 | $6,807 | $240,650 | $43,750 | $196,900 |
| 2023 | $4,312 | $229,850 | $43,750 | $186,100 |
| 2022 | $3,715 | $229,850 | $43,750 | $186,100 |
| 2021 | $3,622 | $163,175 | $33,750 | $129,425 |
| 2020 | $3,622 | $163,175 | $33,750 | $129,425 |
| 2019 | $3,622 | $163,175 | $33,750 | $129,425 |
Agents Affiliated with this Home
-
Tommy Davidson

Seller's Agent in 2019
Tommy Davidson
John Jones Real Estate LLC
(615) 618-3435
437 in this area
698 Total Sales
-
Brent Long

Buyer's Agent in 2019
Brent Long
Compass
(270) 779-1143
104 in this area
219 Total Sales
-
N
Buyer's Agent in 2018
NONMLS NONMLS
Map
Source: Realtracs
MLS Number: 2030545
APN: 078M-D-002.00-000
- 1021 Julian Way
- 4376 Pretoria Run
- 4313 Puckett Creek Crossing
- 4805 Silvosa St
- 1619 Calypso Dr
- 4424 Rubicon Dr
- 1626 Calcutta Dr
- 4303 Maximillion Cir
- 4204 Gandalf Ln
- 4423 Mordecai Ave
- 1006 Brinxton Run
- 919 Licinius Ln
- 1118 Averwater Run
- 909 Granville Dr
- 4118 Pretoria Run
- 907 Stovers Glen Dr
- 4311 Sunday Silence Way
- 4305 Sunday Silence Way
- 843 Stovers Glen Dr
- 1740 Frodo Way
- 1111 Julian Way
- 1107 Julian Way
- 1115 Julian Way
- 1127 Julian Way
- 1119 Julian Way
- 1103 Julian Way
- 4519 Pretoria Run
- 1037 Julian Way
- 1123 Julian Way
- 1104 Julian Way
- 4515 Pretoria Run
- 1120 Julian Way
- 1033 Julian Way
- 1625 Tradewinds Trail
- 4512 Pretoria Run
- 1026 Julian Way
- 1044 Licinius Ln
- 1044 Licinius Ln Unit 310
- 1044 Licinius Ln
- 1617 Tradewinds Trail
