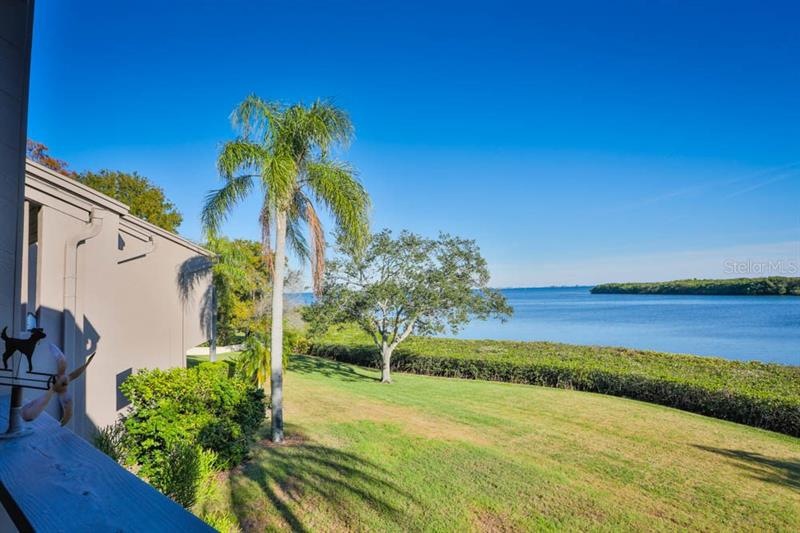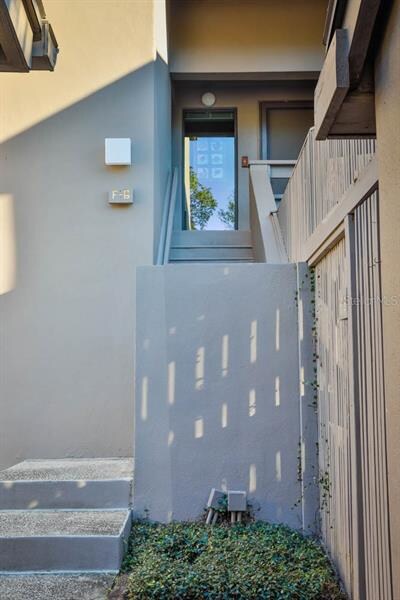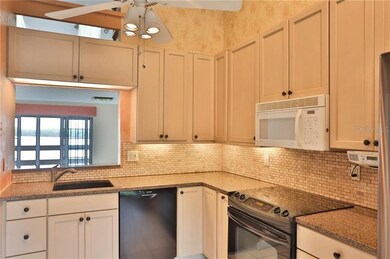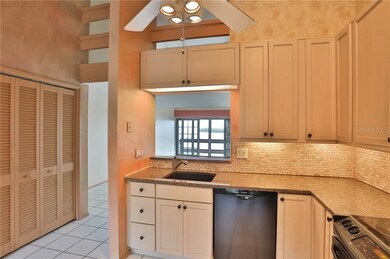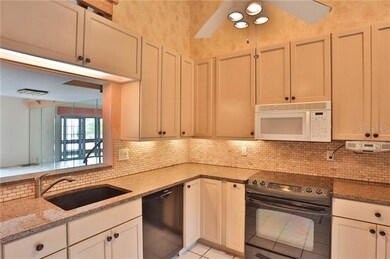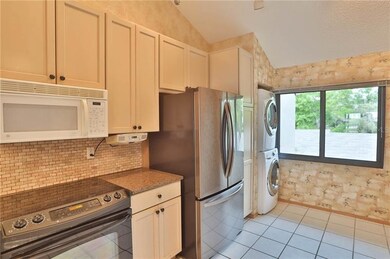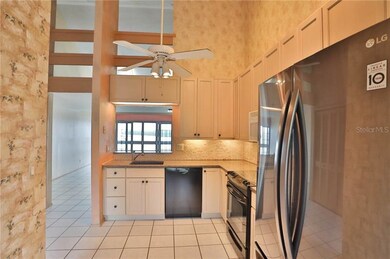
Sunfish Bay 1111 N Bayshore Blvd Unit F6 Clearwater, FL 33759
Del Oro Groves NeighborhoodHighlights
- Waterfront Community
- Boat Dock
- Heated In Ground Pool
- Water Views
- Access To Bayou
- Fishing
About This Home
As of August 2022Waterfront living at its finest! Welcome home to Sunfish Bay along beautiful Bayshore Blvd. in Clearwater, Florida. This bright and cheerful 2 bedroom, 2 bath condo features an over sized master suite, guest bedroom, spacious living area, kitchen, second floor loft and 2 waterfront balcony's from the master and the living room. With over 1,700 square feet there’s plenty of room for entertaining whether it becomes your full time home or seasonal residence. Hurricane impact windows, French sliding doors, vaulted ceilings, carpet, ceramic tile and laminate throughout. The chef’s kitchen features solid wood cabinetry, granite counter tops, stone back splash, French door refrigerator, oven, range, built-in microwave and dishwasher. Master bedroom offers an adjacent reading space and private balcony access along with a shower/tub combo and dual vanities. Second bedroom offers private Juliet balcony. Ascend the spiral staircase to the upstairs loft that functions well as a den/office, guest bedroom or playroom. Inside stackable laundry space includes washer and dryer. This unit comes with a detached garage that is a bonus with workshop plus additional assigned parking offers convenience and flexibility. Enjoy fabulous views of Tampa Bay right from your own backyard! Pet friendly community allowing 2 pets up to 60lbs each. Nearby schools include Safety Harbor Elementary, Safety Harbor Middle and Countryside High. Call today for your private viewing.
Last Agent to Sell the Property
COMMERCIAL PROPERTY BROKERS License #3382016 Listed on: 01/17/2018
Property Details
Home Type
- Condominium
Est. Annual Taxes
- $2,256
Year Built
- Built in 1976
Lot Details
- Property fronts a private road
- Street terminates at a dead end
- West Facing Home
- Mature Landscaping
- Metered Sprinkler System
- Condo Land Included
HOA Fees
- $528 Monthly HOA Fees
Parking
- 1 Car Garage
- Oversized Parking
- Workshop in Garage
- Garage Door Opener
- Open Parking
- Assigned Parking
Property Views
Home Design
- Traditional Architecture
- Slab Foundation
- Shingle Roof
- Block Exterior
- Siding
Interior Spaces
- 1,785 Sq Ft Home
- 2-Story Property
- Open Floorplan
- Cathedral Ceiling
- Ceiling Fan
- Skylights
- Thermal Windows
- Blinds
- Sliding Doors
- Entrance Foyer
- Great Room
- Bonus Room
- Storage Room
- Inside Utility
Kitchen
- Eat-In Kitchen
- <<OvenToken>>
- Range Hood
- Dishwasher
- Stone Countertops
- Solid Wood Cabinet
- Disposal
Flooring
- Carpet
- Linoleum
- Ceramic Tile
Bedrooms and Bathrooms
- 2 Bedrooms
- Primary Bedroom on Main
- Split Bedroom Floorplan
- Walk-In Closet
- 2 Full Bathrooms
Laundry
- Laundry in unit
- Dryer
- Washer
Pool
- Heated In Ground Pool
- Gunite Pool
- Pool Tile
Outdoor Features
- Access To Bayou
- Dock made with Composite Material
- Balcony
- Deck
- Patio
- Exterior Lighting
- Outdoor Storage
- Rain Gutters
- Porch
Location
- Flood Zone Lot
- Flood Insurance May Be Required
- City Lot
Schools
- Safety Harbor Elementary School
- Safety Harbor Middle School
- Countryside High School
Utilities
- Central Heating and Cooling System
- Heat Pump System
- Underground Utilities
- Electric Water Heater
- Cable TV Available
Listing and Financial Details
- Down Payment Assistance Available
- Homestead Exemption
- Visit Down Payment Resource Website
- Tax Lot 0060
- Assessor Parcel Number 10-29-16-86447-000-0060
Community Details
Overview
- Association fees include community pool, escrow reserves fund, fidelity bond, insurance, maintenance structure, ground maintenance, manager, private road, recreational facilities, sewer, trash, water
- Sentry Management/Jim Staub @ 727 799 8982 Association
- Sunfish Bay Condo Subdivision
- On-Site Maintenance
- The community has rules related to deed restrictions
- Rental Restrictions
Recreation
- Boat Dock
- Fishing
Pet Policy
- Pets up to 60 lbs
- 2 Pets Allowed
Ownership History
Purchase Details
Home Financials for this Owner
Home Financials are based on the most recent Mortgage that was taken out on this home.Purchase Details
Home Financials for this Owner
Home Financials are based on the most recent Mortgage that was taken out on this home.Purchase Details
Similar Homes in Clearwater, FL
Home Values in the Area
Average Home Value in this Area
Purchase History
| Date | Type | Sale Price | Title Company |
|---|---|---|---|
| Warranty Deed | $465,000 | -- | |
| Trustee Deed | $265,000 | Attorney | |
| Warranty Deed | $163,000 | -- |
Mortgage History
| Date | Status | Loan Amount | Loan Type |
|---|---|---|---|
| Previous Owner | $1,855 | No Value Available |
Property History
| Date | Event | Price | Change | Sq Ft Price |
|---|---|---|---|---|
| 08/30/2022 08/30/22 | Sold | $465,000 | 0.0% | $301 / Sq Ft |
| 08/14/2022 08/14/22 | Pending | -- | -- | -- |
| 08/14/2022 08/14/22 | Price Changed | $465,000 | -4.1% | $301 / Sq Ft |
| 08/13/2022 08/13/22 | For Sale | $485,000 | 0.0% | $314 / Sq Ft |
| 08/03/2022 08/03/22 | Pending | -- | -- | -- |
| 07/14/2022 07/14/22 | For Sale | $485,000 | +4.3% | $314 / Sq Ft |
| 06/29/2022 06/29/22 | Off Market | $465,000 | -- | -- |
| 06/29/2022 06/29/22 | Pending | -- | -- | -- |
| 06/24/2022 06/24/22 | For Sale | $485,000 | +83.0% | $314 / Sq Ft |
| 04/06/2018 04/06/18 | Sold | $265,000 | -3.6% | $148 / Sq Ft |
| 03/19/2018 03/19/18 | Pending | -- | -- | -- |
| 02/15/2018 02/15/18 | Price Changed | $275,000 | -8.3% | $154 / Sq Ft |
| 01/17/2018 01/17/18 | For Sale | $300,000 | -- | $168 / Sq Ft |
Tax History Compared to Growth
Tax History
| Year | Tax Paid | Tax Assessment Tax Assessment Total Assessment is a certain percentage of the fair market value that is determined by local assessors to be the total taxable value of land and additions on the property. | Land | Improvement |
|---|---|---|---|---|
| 2024 | $7,370 | $454,936 | -- | $454,936 |
| 2023 | $7,370 | $382,337 | $0 | $382,337 |
| 2022 | $2,794 | $186,391 | $0 | $186,391 |
| 2021 | $3,726 | $225,563 | $0 | $0 |
| 2020 | $3,711 | $222,449 | $0 | $0 |
| 2019 | $5,577 | $268,702 | $0 | $268,702 |
| 2018 | $2,367 | $155,129 | $0 | $0 |
| 2017 | $2,256 | $151,938 | $0 | $0 |
| 2016 | $2,179 | $146,335 | $0 | $0 |
| 2015 | $2,212 | $145,318 | $0 | $0 |
| 2014 | $2,198 | $144,165 | $0 | $0 |
Agents Affiliated with this Home
-
John Moriarty

Seller's Agent in 2022
John Moriarty
COMMERCIAL PROPERTY BROKERS
(727) 515-8389
5 in this area
12 Total Sales
-
Ashley Gajdosz

Buyer's Agent in 2022
Ashley Gajdosz
KELLER WILLIAMS TAMPA PROP.
(813) 300-7002
2 in this area
212 Total Sales
-
Cindy Hoover

Seller Co-Listing Agent in 2018
Cindy Hoover
HOOVER REAL ESTATE SERVICES
(727) 492-4042
2 in this area
137 Total Sales
About Sunfish Bay
Map
Source: Stellar MLS
MLS Number: U7844121
APN: 10-29-16-86447-000-0060
- 1111 N Bayshore Blvd Unit E10
- 1111 N Bayshore Blvd Unit D6
- 1111 N Bayshore Blvd Unit E3
- 1111 N Bayshore Blvd Unit F11
- 1111 N Bayshore Blvd Unit B7
- 3416 San Jose St
- 1204 San Domingo Ct
- 3240 San Mateo St
- 3230 San Bernadino St
- 320 N Bayshore Blvd Unit 203
- 939 S Bayshore Blvd
- 400 N Bayshore Blvd Unit 104
- 3150 San Jose St
- 360 N Bayshore Blvd Unit 207
- 775 S Bayshore Blvd
- 1237 N McMullen Booth Rd
- 1321 N McMullen Booth Rd
- 230 N Bayshore Blvd Unit 103
- 1287 N McMullen Booth Rd
- 1241 N McMullen Booth Rd
