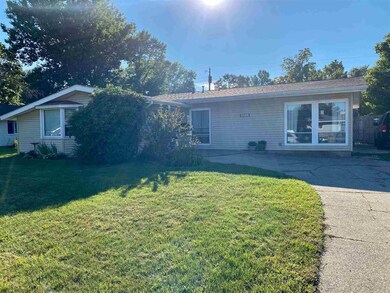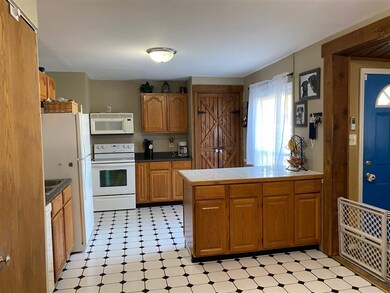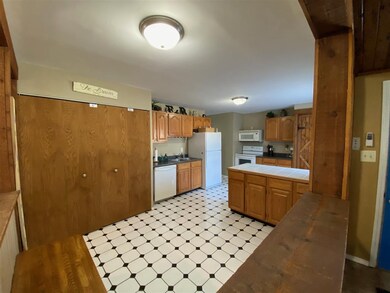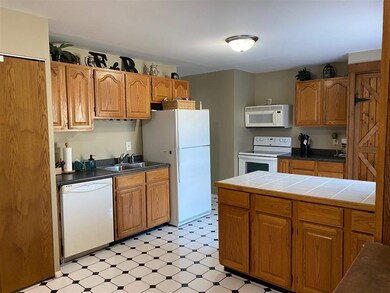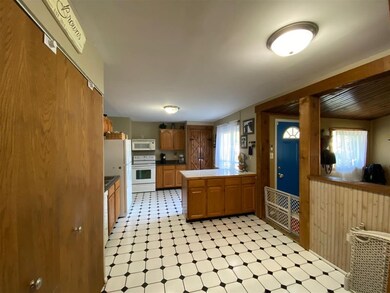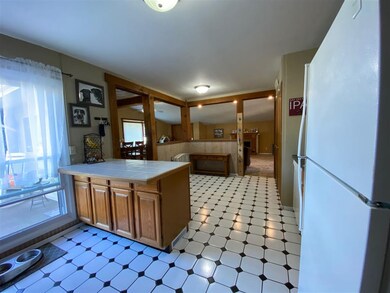
1111 Whitehall Dr South Bend, IN 46615
Estimated Value: $181,000 - $209,000
Highlights
- Open Floorplan
- Ranch Style House
- Eat-In Kitchen
- Adams High School Rated A-
- Backs to Open Ground
- Double Pane Windows
About This Home
As of November 2020Convenient location and updated mechanicals will help you fall in love with 1111 Whitehall Drive. This home boasts an open concept living and kitchen space, 4 generously sized bedrooms, and so much more! The brand new roof and brand new furnace, and newer water heater (2016) that will ensure you never have to worry. You'll also love the spacious kitchen with plenty of counter space and storage. Outside, the fenced in yard and large, covered porch will ensure you can enjoy plenty of outdoor time. With nearby dining, shopping, and schools, this home is a great option for everyone!
Home Details
Home Type
- Single Family
Est. Annual Taxes
- $931
Year Built
- Built in 1957
Lot Details
- 9,148 Sq Ft Lot
- Lot Dimensions are 70x126
- Backs to Open Ground
- Wood Fence
- Landscaped
- Level Lot
Home Design
- Ranch Style House
- Slab Foundation
- Shingle Roof
- Vinyl Construction Material
Interior Spaces
- 1,546 Sq Ft Home
- Open Floorplan
- Ceiling Fan
- Gas Log Fireplace
- Double Pane Windows
- Living Room with Fireplace
Kitchen
- Eat-In Kitchen
- Breakfast Bar
- Oven or Range
- Kitchen Island
- Laminate Countertops
Flooring
- Carpet
- Tile
Bedrooms and Bathrooms
- 4 Bedrooms
- 1 Full Bathroom
- Bathtub with Shower
Laundry
- Laundry on main level
- Washer and Gas Dryer Hookup
Parking
- Driveway
- Off-Street Parking
Eco-Friendly Details
- Energy-Efficient Windows
- Energy-Efficient HVAC
Schools
- Mckinley Elementary School
- Edison Middle School
- Adams High School
Utilities
- Forced Air Heating and Cooling System
- High-Efficiency Furnace
- Heating System Uses Gas
- Cable TV Available
Additional Features
- Covered Deck
- Suburban Location
Listing and Financial Details
- Assessor Parcel Number 71-09-05-278-026.000-026
Ownership History
Purchase Details
Home Financials for this Owner
Home Financials are based on the most recent Mortgage that was taken out on this home.Purchase Details
Home Financials for this Owner
Home Financials are based on the most recent Mortgage that was taken out on this home.Purchase Details
Similar Homes in South Bend, IN
Home Values in the Area
Average Home Value in this Area
Purchase History
| Date | Buyer | Sale Price | Title Company |
|---|---|---|---|
| Weyer Jeremy | -- | None Available | |
| Brown Bradley W | -- | None Available | |
| Chase Home Finance Llc | $57,330 | None Available |
Mortgage History
| Date | Status | Borrower | Loan Amount |
|---|---|---|---|
| Open | Weyer Jeremy | $127,645 | |
| Previous Owner | Brown Bradley W | $73,098 | |
| Previous Owner | Rettig Kevin R | $51,536 |
Property History
| Date | Event | Price | Change | Sq Ft Price |
|---|---|---|---|---|
| 11/09/2020 11/09/20 | Sold | $130,000 | -7.1% | $84 / Sq Ft |
| 10/30/2020 10/30/20 | Pending | -- | -- | -- |
| 10/02/2020 10/02/20 | Price Changed | $140,000 | -3.4% | $91 / Sq Ft |
| 09/25/2020 09/25/20 | Price Changed | $144,900 | -3.3% | $94 / Sq Ft |
| 09/20/2020 09/20/20 | For Sale | $149,900 | +99.9% | $97 / Sq Ft |
| 03/28/2012 03/28/12 | Sold | $75,000 | -23.4% | $49 / Sq Ft |
| 02/06/2012 02/06/12 | Pending | -- | -- | -- |
| 04/04/2011 04/04/11 | For Sale | $97,964 | -- | $63 / Sq Ft |
Tax History Compared to Growth
Tax History
| Year | Tax Paid | Tax Assessment Tax Assessment Total Assessment is a certain percentage of the fair market value that is determined by local assessors to be the total taxable value of land and additions on the property. | Land | Improvement |
|---|---|---|---|---|
| 2024 | $1,720 | $160,100 | $20,500 | $139,600 |
| 2023 | $1,481 | $143,500 | $20,500 | $123,000 |
| 2022 | $1,481 | $128,500 | $20,500 | $108,000 |
| 2021 | $1,315 | $111,700 | $24,400 | $87,300 |
| 2020 | $1,070 | $92,200 | $20,700 | $71,500 |
| 2019 | $931 | $89,400 | $22,400 | $67,000 |
| 2018 | $1,000 | $85,400 | $21,100 | $64,300 |
| 2017 | $902 | $76,500 | $18,900 | $57,600 |
| 2016 | $804 | $67,500 | $16,600 | $50,900 |
| 2014 | $710 | $63,000 | $16,600 | $46,400 |
Agents Affiliated with this Home
-
Jennifer Kerrn

Seller's Agent in 2020
Jennifer Kerrn
Keller Williams Realty Group
(574) 850-5808
275 Total Sales
-
Kerrie Drury

Buyer's Agent in 2020
Kerrie Drury
RE/MAX
140 Total Sales
-
J
Seller's Agent in 2012
Jacque Rettig
Timeless Real Estate
-
C
Buyer's Agent in 2012
Carolee Dalrymple
Irish Realty
Map
Source: Indiana Regional MLS
MLS Number: 202037958
APN: 71-09-05-278-026.000-026
- 1301 Ebeling Dr
- 911 Keenan Ct
- 907 Keenan Ct
- 1240 Brummit Ln
- 3102 Salem Dr
- 1322 Brummit Ln
- 1307 Brummit Ln
- 2806 Macarthur Ave
- 0 W Edison Rd
- 1728 Winston Dr
- 2706 Grape Rd
- 315 Manchester Dr
- 2522 Edison Rd
- 1840 Winston Dr
- V/L Tanglewood Trace
- 1640 Vernerlee Ln
- 1648 Vernerlee Ln
- 1851 Winston Dr
- 754 Country Club Ln
- 1010 N Ironwood Dr
- 1111 Whitehall Dr
- 1117 Whitehall Dr
- 1103 Whitehall Dr
- 1106 Ebeling Dr
- 1123 Whitehall Dr
- 1037 Whitehall Dr
- 1102 Ebeling Dr
- 1112 Ebeling Dr
- 1110 Whitehall Dr
- 1118 Ebeling Dr
- 1116 Whitehall Dr
- 1102 Whitehall Dr
- 1029 Whitehall Dr
- 1129 Whitehall Dr
- 1124 Whitehall Dr
- 1034 Whitehall Dr
- 1124 Ebeling Dr
- 1028 Ebeling Dr
- 1028 Whitehall Dr
- 1132 Whitehall Dr

