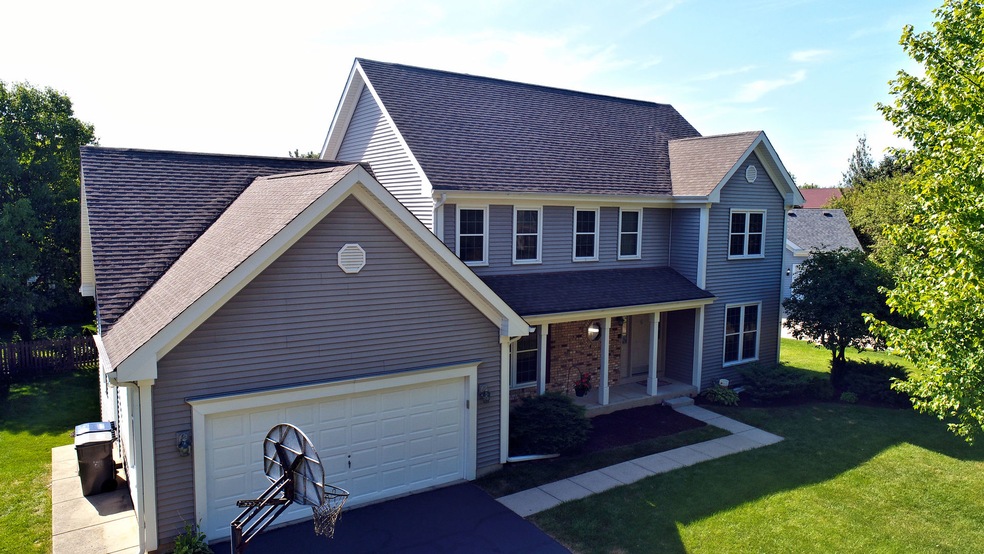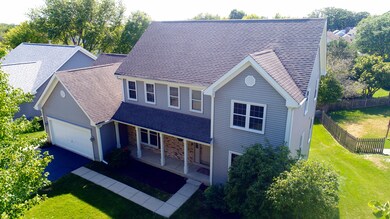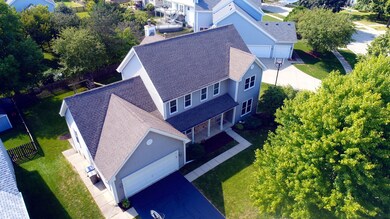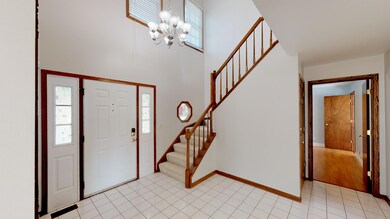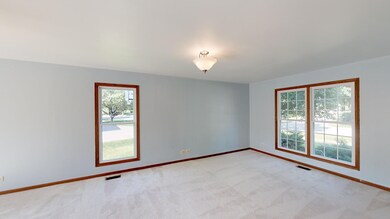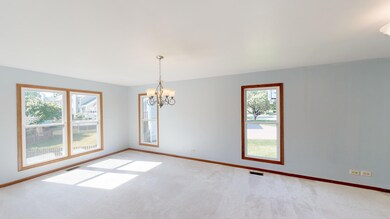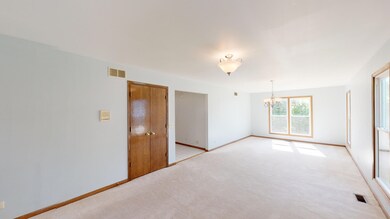
1111 Willoby Ln Elgin, IL 60120
Cobblers Crossing NeighborhoodHighlights
- Second Kitchen
- Vaulted Ceiling
- Home Office
- Deck
- Whirlpool Bathtub
- Walk-In Pantry
About This Home
As of September 2019Come see this beautiful and well maintained 5 bedroom 4.5 bath home in the very desirable subdivision, Cobblers Crossing Estates! It features a 2 story foyer and a walk in coat closet just to start but every room in this house is extremely spacious and it's had 87k in upgrades in the last 3 years. Including, Granite Counter Tops in the kitchen and bathrooms, newer windows and higher capacity HVAC, new light fixtures, plus a new deck. It also features an office, a stunning fire place in the family room and the Master bedroom has vaulted ceilings, a walk in closet and a new shower. There's also a Full Walkout Finished basement that is essentially an In-Law Suite with a 2nd full size kitchen that has quartz counter tops, 2 full bathrooms, a second laundry room & private entry. Outside: New Aluminum cover fascia on all exposed wood including the front entrance porch plus over-sized gutters and downspouts. It's a walking distance to Lincoln Elementary and less then 5min from I-9
Last Agent to Sell the Property
RE/MAX Suburban License #475172837 Listed on: 08/02/2019

Home Details
Home Type
- Single Family
Est. Annual Taxes
- $8,544
Year Built | Renovated
- 1992 | 2019
Lot Details
- Fenced Yard
HOA Fees
- $17 per month
Parking
- Attached Garage
- Garage Door Opener
- Driveway
- Parking Included in Price
- Garage Is Owned
Home Design
- Slab Foundation
- Asphalt Shingled Roof
- Vinyl Siding
Interior Spaces
- Vaulted Ceiling
- Fireplace With Gas Starter
- Entrance Foyer
- Family Room Downstairs
- Home Office
- Finished Basement
- Finished Basement Bathroom
- Storm Screens
Kitchen
- Second Kitchen
- Breakfast Bar
- Walk-In Pantry
- Oven or Range
- Dishwasher
- Kitchen Island
Bedrooms and Bathrooms
- Walk-In Closet
- Primary Bathroom is a Full Bathroom
- Whirlpool Bathtub
- Separate Shower
Laundry
- Dryer
- Washer
Outdoor Features
- Deck
- Patio
- Porch
Utilities
- Forced Air Heating and Cooling System
- Heating System Uses Gas
Listing and Financial Details
- Homeowner Tax Exemptions
Ownership History
Purchase Details
Home Financials for this Owner
Home Financials are based on the most recent Mortgage that was taken out on this home.Purchase Details
Home Financials for this Owner
Home Financials are based on the most recent Mortgage that was taken out on this home.Purchase Details
Home Financials for this Owner
Home Financials are based on the most recent Mortgage that was taken out on this home.Similar Homes in Elgin, IL
Home Values in the Area
Average Home Value in this Area
Purchase History
| Date | Type | Sale Price | Title Company |
|---|---|---|---|
| Warranty Deed | $325,000 | Proper Title Llc | |
| Warranty Deed | $242,500 | None Available | |
| Warranty Deed | $350,000 | First American Title |
Mortgage History
| Date | Status | Loan Amount | Loan Type |
|---|---|---|---|
| Open | $167,000 | New Conventional | |
| Previous Owner | $203,266 | New Conventional | |
| Previous Owner | $210,000 | Unknown | |
| Previous Owner | $80,000 | Stand Alone First | |
| Previous Owner | $20,000 | Credit Line Revolving | |
| Previous Owner | $30,098 | Unknown |
Property History
| Date | Event | Price | Change | Sq Ft Price |
|---|---|---|---|---|
| 09/13/2019 09/13/19 | Sold | $325,000 | -5.8% | $108 / Sq Ft |
| 08/12/2019 08/12/19 | Pending | -- | -- | -- |
| 08/02/2019 08/02/19 | For Sale | $344,900 | +42.2% | $115 / Sq Ft |
| 01/23/2015 01/23/15 | Sold | $242,500 | -4.9% | $81 / Sq Ft |
| 10/18/2014 10/18/14 | Pending | -- | -- | -- |
| 08/13/2014 08/13/14 | Price Changed | $255,000 | -3.7% | $85 / Sq Ft |
| 05/01/2014 05/01/14 | Price Changed | $264,900 | -1.9% | $88 / Sq Ft |
| 03/18/2014 03/18/14 | For Sale | $269,900 | -- | $90 / Sq Ft |
Tax History Compared to Growth
Tax History
| Year | Tax Paid | Tax Assessment Tax Assessment Total Assessment is a certain percentage of the fair market value that is determined by local assessors to be the total taxable value of land and additions on the property. | Land | Improvement |
|---|---|---|---|---|
| 2024 | $8,544 | $33,000 | $6,739 | $26,261 |
| 2023 | $8,274 | $33,000 | $6,739 | $26,261 |
| 2022 | $8,274 | $33,000 | $6,739 | $26,261 |
| 2021 | $8,021 | $26,608 | $4,332 | $22,276 |
| 2020 | $9,111 | $26,608 | $4,332 | $22,276 |
| 2019 | $8,011 | $29,565 | $4,332 | $25,233 |
| 2018 | $7,699 | $26,094 | $3,850 | $22,244 |
| 2017 | $7,695 | $26,094 | $3,850 | $22,244 |
| 2016 | $7,520 | $26,094 | $3,850 | $22,244 |
| 2015 | $8,427 | $26,608 | $3,369 | $23,239 |
| 2014 | $8,180 | $26,608 | $3,369 | $23,239 |
| 2013 | $7,892 | $26,608 | $3,369 | $23,239 |
Agents Affiliated with this Home
-
Dulce Estrada

Seller's Agent in 2019
Dulce Estrada
RE/MAX Suburban
(224) 434-7865
48 Total Sales
-
Angel Martinez

Buyer's Agent in 2019
Angel Martinez
Chicagoland Brokers, Inc.
(773) 983-5964
76 Total Sales
-
K
Seller's Agent in 2015
Katie Skomorowski
Exit Real Estate Partners
-
Marge Ruhnke

Buyer's Agent in 2015
Marge Ruhnke
RE/MAX
61 Total Sales
Map
Source: Midwest Real Estate Data (MRED)
MLS Number: MRD10472478
APN: 06-07-209-019-0000
- 1140 Willoby Ln
- 1070 Hobble Bush Ln
- 6079 Delaney Dr Unit 203
- 1830 Maureen Dr Unit 241
- 1850 Maureen Dr Unit 255
- 881 Dandridge Ct
- 1052 Clover Hill Ln
- 874 Dandridge Ct
- 6068 Halloran Ln Unit 361
- 1159 Spring Creek Rd
- 6073 Canterbury Ln Unit 335
- 1010 Hampshire Ln
- 1098 Clover Hill Ln Unit 7
- 1312 Shawford Way Unit 74
- 1373 Grayshire Ct Unit 124
- 1074 Woodhill Ct Unit 496
- 1343 Providence Cir Unit 141
- 740 Countryfield Ln
- 1239 Spring Creek Rd
- 1081 Huntwyck Ct Unit 692
