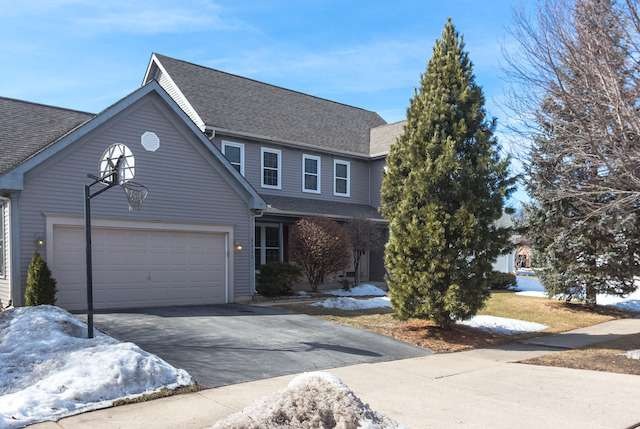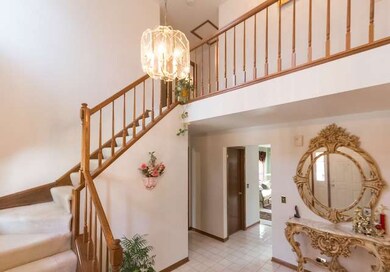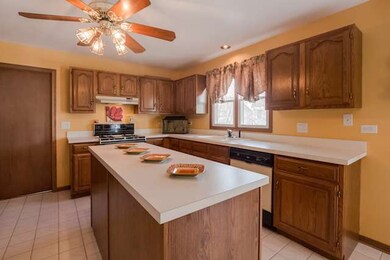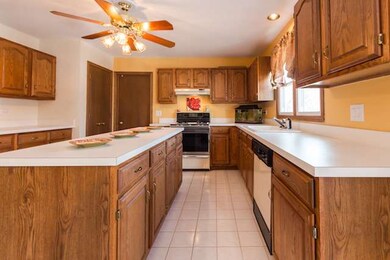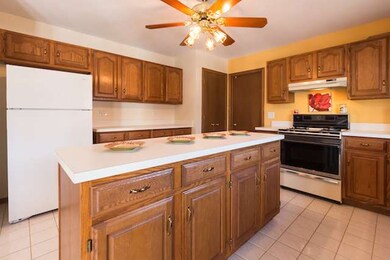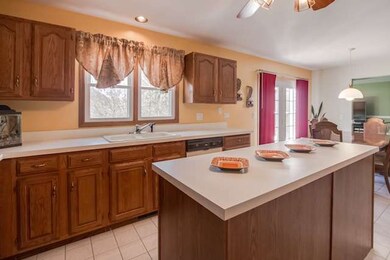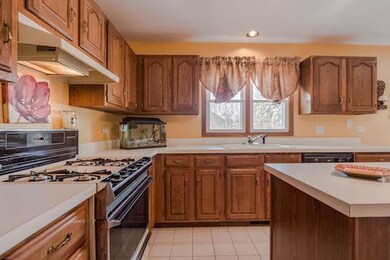
1111 Willoby Ln Elgin, IL 60120
Cobblers Crossing NeighborhoodHighlights
- Second Kitchen
- Vaulted Ceiling
- Home Office
- Deck
- Whirlpool Bathtub
- Fenced Yard
About This Home
As of September 2019Very well maintained large 4 bedroom 3 bath welcomes you home with tons of storage, a deck off the kitchen for grilling, walkout full finished basement with 2nd full kitchen is perfect for related living. Central Vac, Fenced Yard. Lincoln Elementary is close to home. Updates include: Windows, Siding, HVAC all within last 2 years. Pride of ownership shines in this home.
Last Agent to Sell the Property
Katie Skomorowski
Exit Real Estate Partners License #475147017 Listed on: 03/18/2014
Home Details
Home Type
- Single Family
Est. Annual Taxes
- $8,544
Year Built
- 1992
Lot Details
- Fenced Yard
HOA Fees
- $15 per month
Parking
- Attached Garage
- Garage Door Opener
- Driveway
- Parking Included in Price
- Garage Is Owned
Home Design
- Slab Foundation
- Asphalt Shingled Roof
- Vinyl Siding
Interior Spaces
- Vaulted Ceiling
- Fireplace With Gas Starter
- Entrance Foyer
- Home Office
- Finished Basement
- Finished Basement Bathroom
- Storm Screens
Kitchen
- Second Kitchen
- Breakfast Bar
- Oven or Range
- Dishwasher
- Kitchen Island
Bedrooms and Bathrooms
- Primary Bathroom is a Full Bathroom
- Whirlpool Bathtub
- Separate Shower
Laundry
- Dryer
- Washer
Outdoor Features
- Deck
- Patio
- Porch
Utilities
- Forced Air Heating and Cooling System
- Heating System Uses Gas
Listing and Financial Details
- Homeowner Tax Exemptions
Ownership History
Purchase Details
Home Financials for this Owner
Home Financials are based on the most recent Mortgage that was taken out on this home.Purchase Details
Home Financials for this Owner
Home Financials are based on the most recent Mortgage that was taken out on this home.Purchase Details
Home Financials for this Owner
Home Financials are based on the most recent Mortgage that was taken out on this home.Similar Homes in Elgin, IL
Home Values in the Area
Average Home Value in this Area
Purchase History
| Date | Type | Sale Price | Title Company |
|---|---|---|---|
| Warranty Deed | $325,000 | Proper Title Llc | |
| Warranty Deed | $242,500 | None Available | |
| Warranty Deed | $350,000 | First American Title |
Mortgage History
| Date | Status | Loan Amount | Loan Type |
|---|---|---|---|
| Open | $167,000 | New Conventional | |
| Previous Owner | $203,266 | New Conventional | |
| Previous Owner | $210,000 | Unknown | |
| Previous Owner | $80,000 | Stand Alone First | |
| Previous Owner | $20,000 | Credit Line Revolving | |
| Previous Owner | $30,098 | Unknown |
Property History
| Date | Event | Price | Change | Sq Ft Price |
|---|---|---|---|---|
| 09/13/2019 09/13/19 | Sold | $325,000 | -5.8% | $108 / Sq Ft |
| 08/12/2019 08/12/19 | Pending | -- | -- | -- |
| 08/02/2019 08/02/19 | For Sale | $344,900 | +42.2% | $115 / Sq Ft |
| 01/23/2015 01/23/15 | Sold | $242,500 | -4.9% | $81 / Sq Ft |
| 10/18/2014 10/18/14 | Pending | -- | -- | -- |
| 08/13/2014 08/13/14 | Price Changed | $255,000 | -3.7% | $85 / Sq Ft |
| 05/01/2014 05/01/14 | Price Changed | $264,900 | -1.9% | $88 / Sq Ft |
| 03/18/2014 03/18/14 | For Sale | $269,900 | -- | $90 / Sq Ft |
Tax History Compared to Growth
Tax History
| Year | Tax Paid | Tax Assessment Tax Assessment Total Assessment is a certain percentage of the fair market value that is determined by local assessors to be the total taxable value of land and additions on the property. | Land | Improvement |
|---|---|---|---|---|
| 2024 | $8,544 | $33,000 | $6,739 | $26,261 |
| 2023 | $8,274 | $33,000 | $6,739 | $26,261 |
| 2022 | $8,274 | $33,000 | $6,739 | $26,261 |
| 2021 | $8,021 | $26,608 | $4,332 | $22,276 |
| 2020 | $9,111 | $26,608 | $4,332 | $22,276 |
| 2019 | $8,011 | $29,565 | $4,332 | $25,233 |
| 2018 | $7,699 | $26,094 | $3,850 | $22,244 |
| 2017 | $7,695 | $26,094 | $3,850 | $22,244 |
| 2016 | $7,520 | $26,094 | $3,850 | $22,244 |
| 2015 | $8,427 | $26,608 | $3,369 | $23,239 |
| 2014 | $8,180 | $26,608 | $3,369 | $23,239 |
| 2013 | $7,892 | $26,608 | $3,369 | $23,239 |
Agents Affiliated with this Home
-
Dulce Estrada

Seller's Agent in 2019
Dulce Estrada
RE/MAX Suburban
(224) 434-7865
48 Total Sales
-
Angel Martinez

Buyer's Agent in 2019
Angel Martinez
Chicagoland Brokers, Inc.
(773) 983-5964
76 Total Sales
-
K
Seller's Agent in 2015
Katie Skomorowski
Exit Real Estate Partners
-
Marge Ruhnke

Buyer's Agent in 2015
Marge Ruhnke
RE/MAX
61 Total Sales
Map
Source: Midwest Real Estate Data (MRED)
MLS Number: MRD08561808
APN: 06-07-209-019-0000
- 1140 Willoby Ln
- 1070 Hobble Bush Ln
- 6079 Delaney Dr Unit 203
- 1830 Maureen Dr Unit 241
- 1850 Maureen Dr Unit 255
- 881 Dandridge Ct
- 1052 Clover Hill Ln
- 874 Dandridge Ct
- 6068 Halloran Ln Unit 361
- 1159 Spring Creek Rd
- 6073 Canterbury Ln Unit 335
- 1010 Hampshire Ln
- 1098 Clover Hill Ln Unit 7
- 1312 Shawford Way Unit 74
- 1373 Grayshire Ct Unit 124
- 1074 Woodhill Ct Unit 496
- 1343 Providence Cir Unit 141
- 740 Countryfield Ln
- 1239 Spring Creek Rd
- 1081 Huntwyck Ct Unit 692
