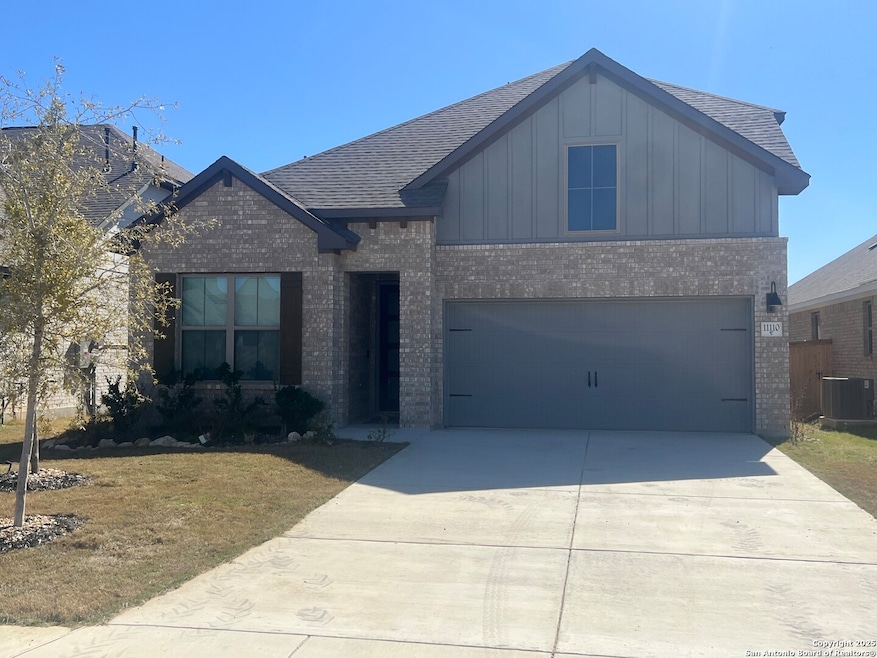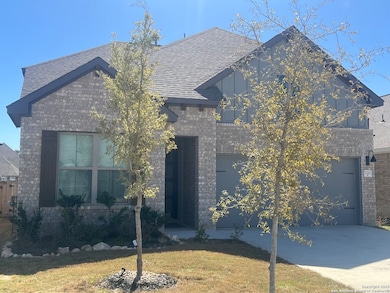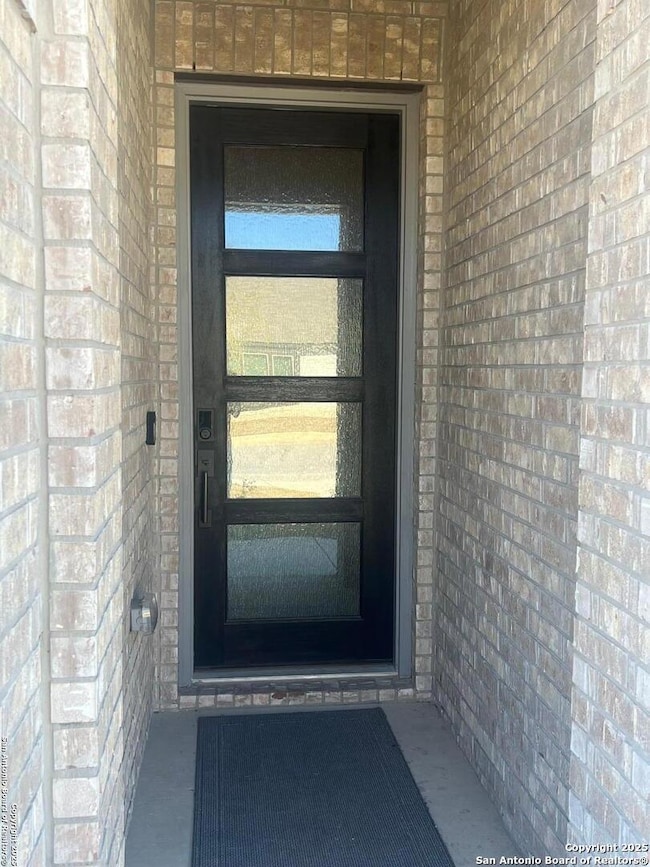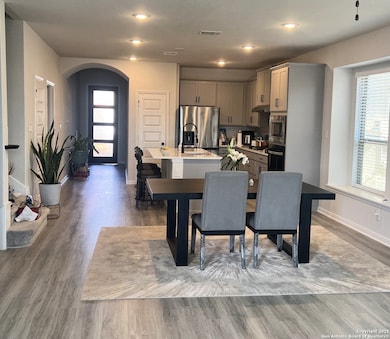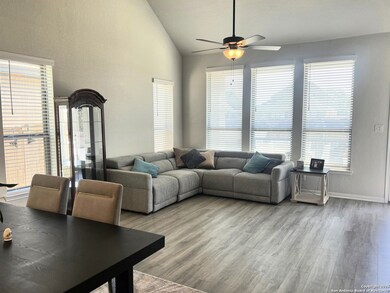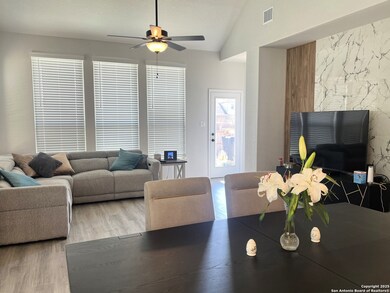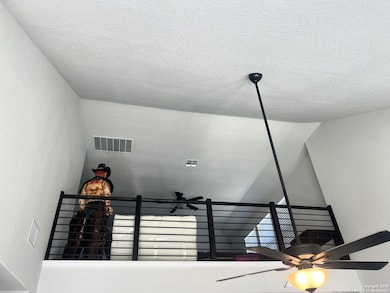11110 Coppola San Antonio, TX 78254
Highlights
- Loft
- Covered patio or porch
- Eat-In Kitchen
- Solid Surface Countertops
- Walk-In Pantry
- Double Pane Windows
About This Home
AVAILABLE NOW!! This beautifully designed open concept Coventry home seamlessly blends style and functionality, offering 4 spacious bedrooms, 3 full baths, and a versatile game room. With soaring ceilings and an abundance of natural light, the modern design is enhanced by sleek horizontal stair railings, black doorknobs, and contemporary lighting. The gourmet kitchen is a chef's dream, featuring 42" cabinetry, quartz countertops, and a single-bowl stainless steel sink. Retreat to the private primary suite, where luxury awaits with a garden tub, separate shower, and dual vanities. Elegant wood flooring flows throughout the common living spaces, while the first-floor bathroom has been upgraded with a beautiful tiled walk-in shower. Additional upgrades make this home truly exceptional, including a climate-controlled garage equipped with a Traiden Mini Split system, an extended back patio with wrought iron railing, and a flagstone walkway leading to a spacious pad-ideal for outdoor seating or an outdoor kitchen. With no direct backyard neighbors, the covered patio provides added privacy, making it the perfect space to relax and unwind. This home comes move-in ready, with all appliances included-a 2023 LG refrigerator and Samsung washer and dryer. Situated near Government Canyon State Natural Area, outdoor enthusiasts will love the easy access to over 40 miles of scenic hiking and biking trails. Entertainment, shopping, and dining options are just minutes away at Six Flags Fiesta Texas, SeaWorld San Antonio, The Shops at La Cantera, and The Rim. Families will appreciate the highly rated Northside ISD schools within the community, including Joey Tomlinson Elementary and Dr. John Folks Middle School. Located in the desirable Davis Ranch neighborhood, this home is a rare find. Pet's negotiable. Don't miss out-schedule you're showing today!
Listing Agent
Diego Granillo
Realty United Listed on: 04/08/2025
Home Details
Home Type
- Single Family
Est. Annual Taxes
- $6,149
Year Built
- Built in 2023
Lot Details
- 5,401 Sq Ft Lot
- Fenced
- Sprinkler System
Home Design
- Brick Exterior Construction
- Slab Foundation
- Composition Roof
- Roof Vent Fans
- Radiant Barrier
- Masonry
Interior Spaces
- 2,380 Sq Ft Home
- 2-Story Property
- Ceiling Fan
- Double Pane Windows
- Window Treatments
- Combination Dining and Living Room
- Loft
- Game Room
Kitchen
- Eat-In Kitchen
- Walk-In Pantry
- Built-In Self-Cleaning Oven
- Cooktop
- Microwave
- Dishwasher
- Solid Surface Countertops
- Disposal
Flooring
- Carpet
- Ceramic Tile
- Vinyl
Bedrooms and Bathrooms
- 4 Bedrooms
- Walk-In Closet
- 3 Full Bathrooms
Laundry
- Laundry on main level
- Dryer
- Washer
Attic
- Permanent Attic Stairs
- 12 Inch+ Attic Insulation
Home Security
- Prewired Security
- Carbon Monoxide Detectors
- Fire and Smoke Detector
Parking
- 2 Car Garage
- Garage Door Opener
Schools
- Folks Middle School
Utilities
- Central Heating and Cooling System
- SEER Rated 16+ Air Conditioning Units
- Window Unit Heating System
- Heating System Uses Natural Gas
- Programmable Thermostat
- High-Efficiency Water Heater
- Multiple Water Heaters
- Gas Water Heater
- Private Sewer
- Cable TV Available
Additional Features
- Doors are 32 inches wide or more
- ENERGY STAR Qualified Equipment
- Covered patio or porch
Community Details
- Built by Coventry Homes
- Davis Ranch Subdivision
Listing and Financial Details
- Rent includes fees, smfrn, amnts, propertytax
- Assessor Parcel Number 044502630250
Map
Source: San Antonio Board of REALTORS®
MLS Number: 1856726
APN: 04450-263-0250
- 14615 Bolinger Mill
- 9422 Van Horn
- 12516 Peckinpah Trail
- 12242 Cat Ballou
- 12537 Peckinpah Trail
- 11590 Sagebrooke Run
- 11518 Sagebrooke Run
- 8703 Hedford Flats
- 8639 Hedford Flats
- 12606 Big Valley Creek
- 12448 Big Valley Creek
- 12518 Yellowstone Point
- 12459 Horse Crescent
- 12414 Mineshaft
- 12402 Mineshaft
- 12418 Maverick Ranch
- 12406 Horse Crescent
- 12535 Hillside Ranch
- 8030 Bluewater Cove
- 8811 Trail Dust
- 9328 Trestle Creek
- 9843 Sanborn Grist
- 12427 Diagon Alley
- 14631 Bolinger Mill
- 12726 Big Valley Creek
- 8823 Hedford Flats
- 8202 Bending Tree
- 8102 Bending Tree
- 7938 Cactus Plum Dr
- 7931 Bluewater Cove
- 7906 Cactus Plum Dr
- 7838 Creekshore Cove
- 7734 Watersedge Cove
- 7726 Watersedge Cove
- 12639 Perini Ranch
- 7822 Creekshore Cove
- 9607 Stillwater Pass
- 7822 Bluewater Cove
- 9619 Stillwater Pass
- 7922 Headwaters Trail
