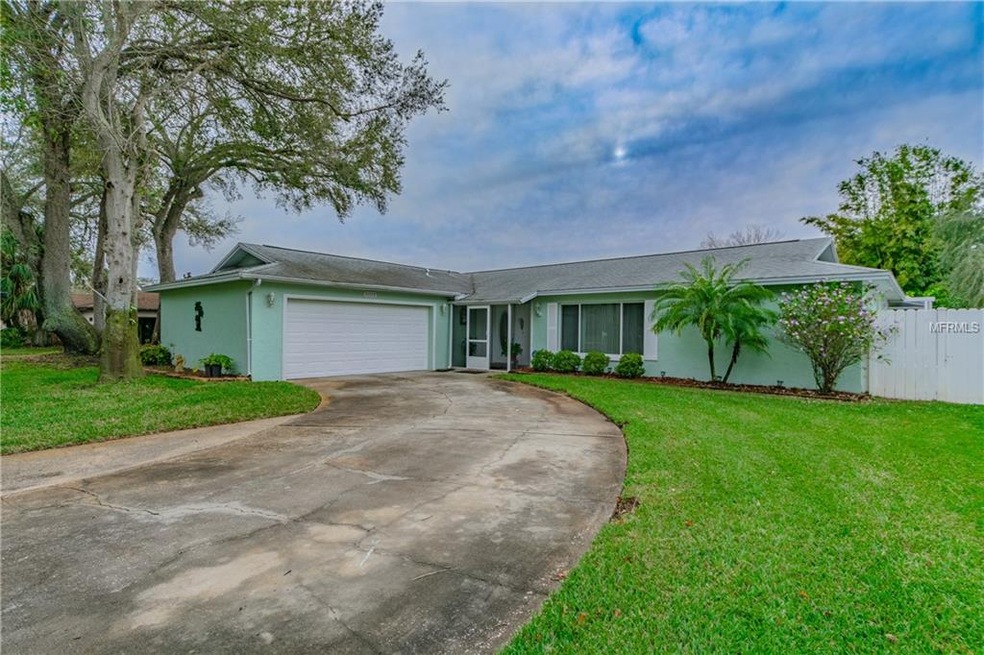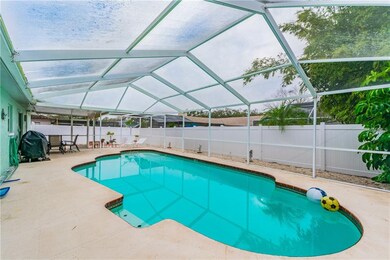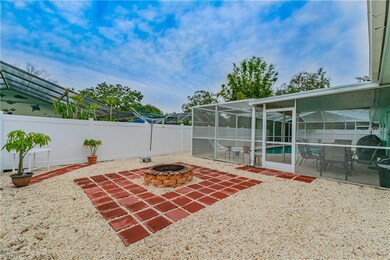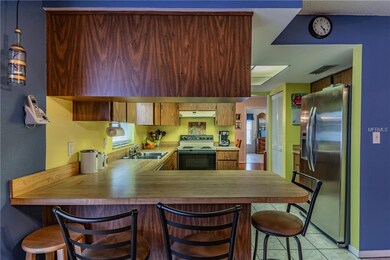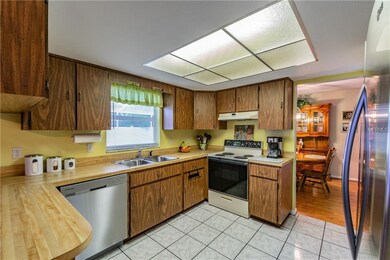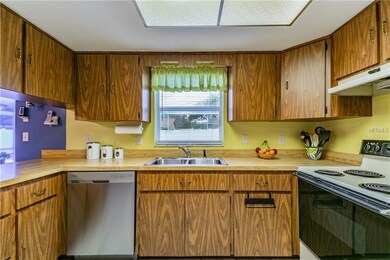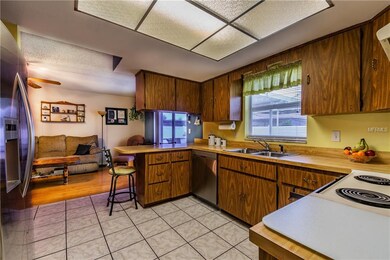
11112 117th Way Largo, FL 33778
Sandy Woods NeighborhoodEstimated Value: $473,011 - $526,000
Highlights
- In Ground Pool
- No HOA
- 2 Car Attached Garage
- Oakhurst Elementary School Rated A-
- Covered patio or porch
- Home Security System
About This Home
As of July 2019Light, bright, and ready for a new owner! This three bedroom two bath Seminole beauty has been kept in pristine condition by the same owners for nearly 25 years. The layout flows amazingly with two large living areas, a designated dining area, and a generously sized kitchen - all complete with tile and laminate flooring for easy cleaning. The bedrooms create the perfect split floor plan, with the master suite having a large walk-in closet and access to the screened pool! Spend your days sitting by the pool and your evenings relaxing by the built-in fire-pit! It doesn't get much better than that! This home features a large indoor utility room as well, with enough room for an extra refrigerator. Upgrades include a roof that's just 10 years young and the A/C was installed in May 2016! The sprinkler system runs off three wells! Sandy Woods is a fantastic neighborhood that requires NO FLOOD INSURANCE, is in a NON-EVACUATION ZONE, is zoned for Seminole schools, and has NO HOA! Don't delay seeing this one - the only thing it's missing is YOU!
Last Agent to Sell the Property
REALTY EXPERTS License #3112010 Listed on: 02/15/2019

Home Details
Home Type
- Single Family
Est. Annual Taxes
- $1,739
Year Built
- Built in 1979
Lot Details
- 7,597 Sq Ft Lot
- Lot Dimensions are 100x76
- East Facing Home
- Fenced
- Well Sprinkler System
Parking
- 2 Car Attached Garage
- Driveway
Home Design
- Slab Foundation
- Shingle Roof
- Block Exterior
- Stucco
Interior Spaces
- 1,626 Sq Ft Home
- Ceiling Fan
- Blinds
- Sliding Doors
- Inside Utility
- Home Security System
Kitchen
- Range
- Microwave
- Dishwasher
Flooring
- Carpet
- Laminate
- Tile
Bedrooms and Bathrooms
- 3 Bedrooms
- Split Bedroom Floorplan
- 2 Full Bathrooms
Laundry
- Laundry Room
- Dryer
- Washer
Pool
- In Ground Pool
- Gunite Pool
- Pool Sweep
Outdoor Features
- Covered patio or porch
- Rain Gutters
Location
- City Lot
Schools
- Oakhurst Elementary School
- Seminole Middle School
- Seminole High School
Utilities
- Central Heating and Cooling System
- Underground Utilities
- Electric Water Heater
- Water Softener
- High Speed Internet
- Cable TV Available
Community Details
- No Home Owners Association
- Sandy Woods Subdivision
Listing and Financial Details
- Down Payment Assistance Available
- Homestead Exemption
- Visit Down Payment Resource Website
- Legal Lot and Block 74 / 01
- Assessor Parcel Number 16-30-15-78647-000-0740
Ownership History
Purchase Details
Home Financials for this Owner
Home Financials are based on the most recent Mortgage that was taken out on this home.Purchase Details
Home Financials for this Owner
Home Financials are based on the most recent Mortgage that was taken out on this home.Similar Homes in the area
Home Values in the Area
Average Home Value in this Area
Purchase History
| Date | Buyer | Sale Price | Title Company |
|---|---|---|---|
| Becks Denise | $310,000 | Coastline Ttl Of Pinellas Ll | |
| Collins John L | $98,000 | -- |
Mortgage History
| Date | Status | Borrower | Loan Amount |
|---|---|---|---|
| Previous Owner | Collins John L | $115,000 | |
| Previous Owner | Collins John L | $100,000 | |
| Previous Owner | Collins John L | $88,200 |
Property History
| Date | Event | Price | Change | Sq Ft Price |
|---|---|---|---|---|
| 07/18/2019 07/18/19 | Sold | $310,000 | -3.1% | $191 / Sq Ft |
| 06/02/2019 06/02/19 | Pending | -- | -- | -- |
| 03/14/2019 03/14/19 | Price Changed | $319,900 | -1.5% | $197 / Sq Ft |
| 02/15/2019 02/15/19 | For Sale | $324,900 | -- | $200 / Sq Ft |
Tax History Compared to Growth
Tax History
| Year | Tax Paid | Tax Assessment Tax Assessment Total Assessment is a certain percentage of the fair market value that is determined by local assessors to be the total taxable value of land and additions on the property. | Land | Improvement |
|---|---|---|---|---|
| 2024 | $3,430 | $269,619 | -- | -- |
| 2023 | $3,430 | $261,766 | $0 | $0 |
| 2022 | $3,405 | $254,142 | $0 | $0 |
| 2021 | $3,464 | $246,740 | $0 | $0 |
| 2020 | $3,469 | $243,333 | $0 | $0 |
| 2019 | $1,767 | $142,697 | $0 | $0 |
| 2018 | $1,738 | $140,036 | $0 | $0 |
| 2017 | $1,721 | $137,156 | $0 | $0 |
| 2016 | $1,705 | $134,335 | $0 | $0 |
| 2015 | $1,737 | $133,401 | $0 | $0 |
| 2014 | $1,726 | $132,342 | $0 | $0 |
Agents Affiliated with this Home
-
Beth Ann Ackerman

Seller's Agent in 2019
Beth Ann Ackerman
REALTY EXPERTS
(727) 458-4775
2 in this area
192 Total Sales
-
Susan Schneider

Buyer's Agent in 2019
Susan Schneider
COASTAL PROPERTIES GROUP
(727) 743-6288
71 Total Sales
Map
Source: Stellar MLS
MLS Number: U8034730
APN: 16-30-15-78647-000-0740
- 11096 117th Way
- 11125 117th St
- 11592 110th Terrace
- 11296 115th St
- 10884 118th St
- 11594 Oak Ln
- 11598 Oak Ln
- 11350 112th Ave
- 11987 106th Ct
- 11357 116th Ave
- 11988 117th St
- 11511 113th St Unit 5C
- 11511 113th St Unit 24C
- 11511 113th St Unit 35E
- 11511 113th St Unit 22E
- 11511 113th St Unit 13F
- 11511 113th St Unit 27C
- 11511 113th St Unit 12A
- 11991 104th Ave
- 11797 David Ct
- 11112 117th Way
- 11144 117th Way
- 11128 117th Way
- 11155 117th Ln
- 11143 117th Ln
- 11167 117th Ln
- 11080 117th Way
- 11131 117th Ln
- 11107 117th Way
- 11123 117th Way
- 11752 111th Terrace
- 11179 117th Ln
- 11119 117th Ln
- 11139 117th Way
- 11064 117th Way
- 11741 111th Terrace
- 11767 111th Terrace
- 11766 111th Terrace
- 11107 117th Ln
- 11059 117th Way
