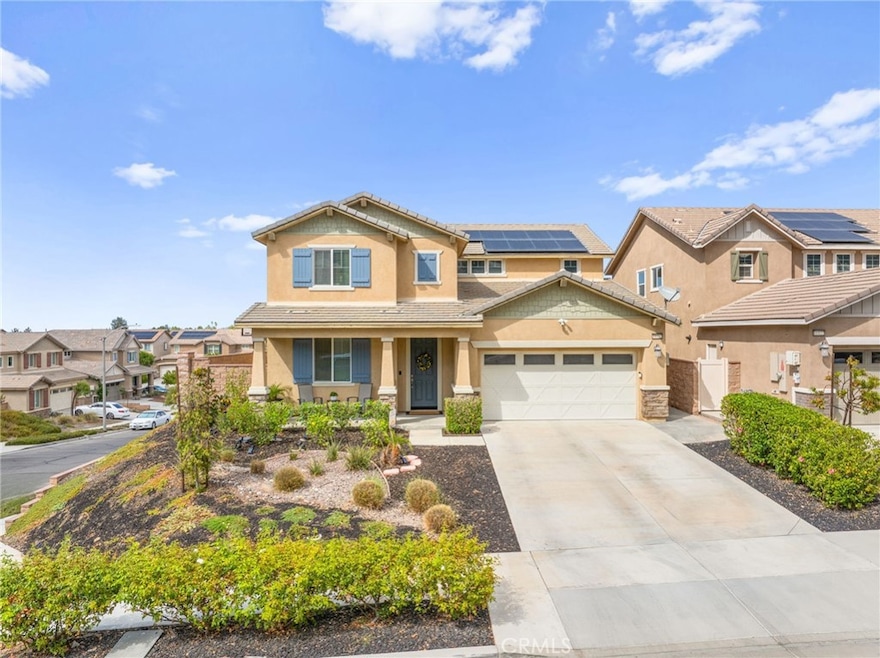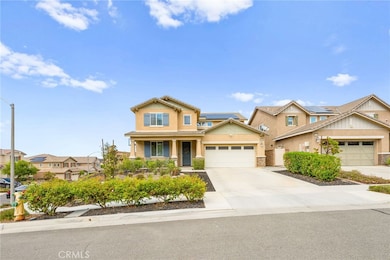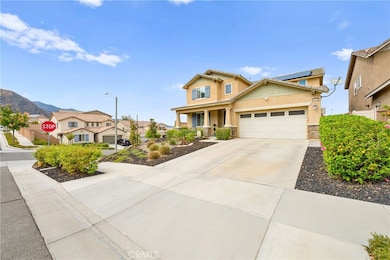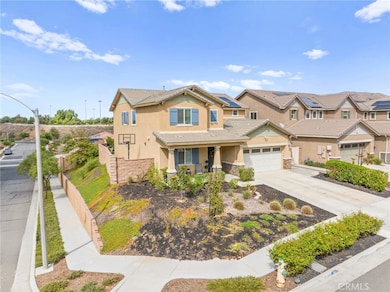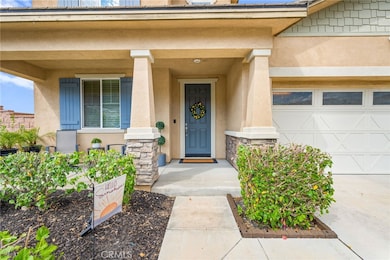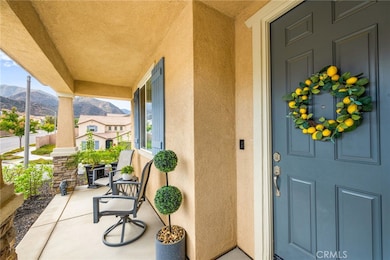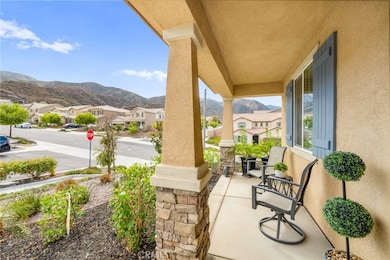11112 Ilama Ct Corona, CA 92883
Estimated payment $5,482/month
Highlights
- Solar Power System
- View of Hills
- Tennis Courts
- Dr. Bernice Jameson Todd Academy Rated A-
- Community Pool
- Home Office
About This Home
PRICE REDUCTION!!!!Seller Motivated!!!This beautifully upgraded 4-bedroom, 3-bath home with a flexible office/5th bedroom option is the perfect blend of style, space, and functionality. Built in 2018, this home is truly move-in ready and offers everything today's buyer is looking for — and more. Step inside to discover luxury vinyl flooring throughout the main living areas, a spacious open-concept layout, and a chef’s dream kitchen featuring a massive center island, granite countertops, stainless steel appliances, and a walk-in pantry. The expansive kitchen seamlessly flows into the dining and living areas — ideal for entertaining and family gatherings. Upstairs, you’ll find four generously sized bedrooms and a versatile loft space perfect for a retreat, kids’ playroom, home office, or entertainment area. The downstairs office includes a closet, making it easy to convert into a 5th bedroom if needed. Step outside to your private backyard oasis complete with low-maintenance turf, a covered patio, and a designated garden area — the perfect space for relaxing, entertaining, or enjoying Southern California’s year-round sunshine. Other highlights include: Solar panels for energy efficiency, Attached 2-car garage, Modern lighting fixtures and thoughtful upgrades throughout. Low HOA only $85 monthly. All of this is located in a highly desirable master-planned community that offers resort-style amenities, including:
Tennis & pickleball courts
Baseball fields
Community parks & playgrounds
Multiple pools
Walking trails and more
Don’t miss your opportunity to own a stunning, turnkey home in one of Corona’s most vibrant neighborhoods!
Listing Agent
Wesley Homes & Financial Brokerage Phone: 818-675-4166 License #01321858 Listed on: 09/24/2025
Home Details
Home Type
- Single Family
Est. Annual Taxes
- $10,903
Year Built
- Built in 2018
Lot Details
- 6,969 Sq Ft Lot
- Sprinkler System
- Density is up to 1 Unit/Acre
HOA Fees
- $85 Monthly HOA Fees
Parking
- 2 Car Attached Garage
- Parking Available
Property Views
- Hills
- Neighborhood
Home Design
- Entry on the 1st floor
- Planned Development
Interior Spaces
- 2,809 Sq Ft Home
- 2-Story Property
- Electric Fireplace
- Insulated Windows
- Family Room with Fireplace
- Living Room
- Home Office
- Walk-In Pantry
Bedrooms and Bathrooms
- 4 Bedrooms
- All Upper Level Bedrooms
Laundry
- Laundry Room
- Washer Hookup
Additional Features
- Solar Power System
- Central Air
Listing and Financial Details
- Tax Tract Number 1
- Assessor Parcel Number 290871016
- $4,532 per year additional tax assessments
Community Details
Overview
- Association Phone (800) 000-0000
Amenities
- Picnic Area
Recreation
- Tennis Courts
- Pickleball Courts
- Community Playground
- Community Pool
- Park
Map
Home Values in the Area
Average Home Value in this Area
Tax History
| Year | Tax Paid | Tax Assessment Tax Assessment Total Assessment is a certain percentage of the fair market value that is determined by local assessors to be the total taxable value of land and additions on the property. | Land | Improvement |
|---|---|---|---|---|
| 2025 | $10,903 | $585,811 | $83,661 | $502,150 |
| 2023 | $10,903 | $563,064 | $80,413 | $482,651 |
| 2022 | $10,903 | $552,025 | $78,837 | $473,188 |
| 2021 | $10,746 | $541,202 | $77,292 | $463,910 |
| 2020 | $10,658 | $535,654 | $76,500 | $459,154 |
| 2019 | $9,127 | $391,813 | $70,256 | $321,557 |
| 2018 | $2,441 | $68,879 | $68,879 | $0 |
Property History
| Date | Event | Price | List to Sale | Price per Sq Ft |
|---|---|---|---|---|
| 10/29/2025 10/29/25 | Price Changed | $849,999 | -1.0% | $303 / Sq Ft |
| 09/24/2025 09/24/25 | For Sale | $859,000 | -- | $306 / Sq Ft |
Purchase History
| Date | Type | Sale Price | Title Company |
|---|---|---|---|
| Interfamily Deed Transfer | -- | None Available | |
| Interfamily Deed Transfer | -- | Calatlantic Title | |
| Grant Deed | $525,500 | Calatlantic Title Co |
Mortgage History
| Date | Status | Loan Amount | Loan Type |
|---|---|---|---|
| Open | $472,635 | New Conventional |
Source: California Regional Multiple Listing Service (CRMLS)
MLS Number: PW25224302
APN: 290-871-016
- 11065 Quince Ct
- Residence 2537 Plan at Sycamore Highlands
- Residence 2079 Plan at Sycamore Highlands
- Residence 1983 Plan at Sycamore Highlands
- Residence 2617 Plan at Sycamore Highlands
- 26259 Gentry Ave
- 26283 Gentry Ave
- 26295 Gentry Ave
- 26307 Gentry Ave
- 26218 Gentry Ave
- 26314 Gentry Ave
- 11367 Bluebird Way
- 11220 Jasmine Way
- 10894 Clover Cir
- 10918 Clover Cir
- 25380 Coral Canyon Rd
- 25418 Singleleaf St
- 25351 Forest St
- 10877 Cameron Ct
- 11528 Valley Oak Ln
- 26346 Pawpaw Ct Unit 1
- 26346 Pawpaw Ct Unit 2
- 11400 Bluebird Way
- 11124 Larkspur Ct
- 4088 Shada Ln
- 11352 Magnolia St
- 11068 Sweetgum St
- 24657 Rockston Dr
- 24583 Acadia Dr
- 24218 Hillcrest Dr
- 9431 Hughes Dr
- 11804 Wandering Way
- 11920 Shadeland Dr
- 27342 Denali Ct
- 9302 Reserve Dr
- 24212 Nobe St
- 23952 4 Corners Ct
- 23650 Aquacate Rd
- 8941 Carnation Dr
- 8982 Dahlia Dr
