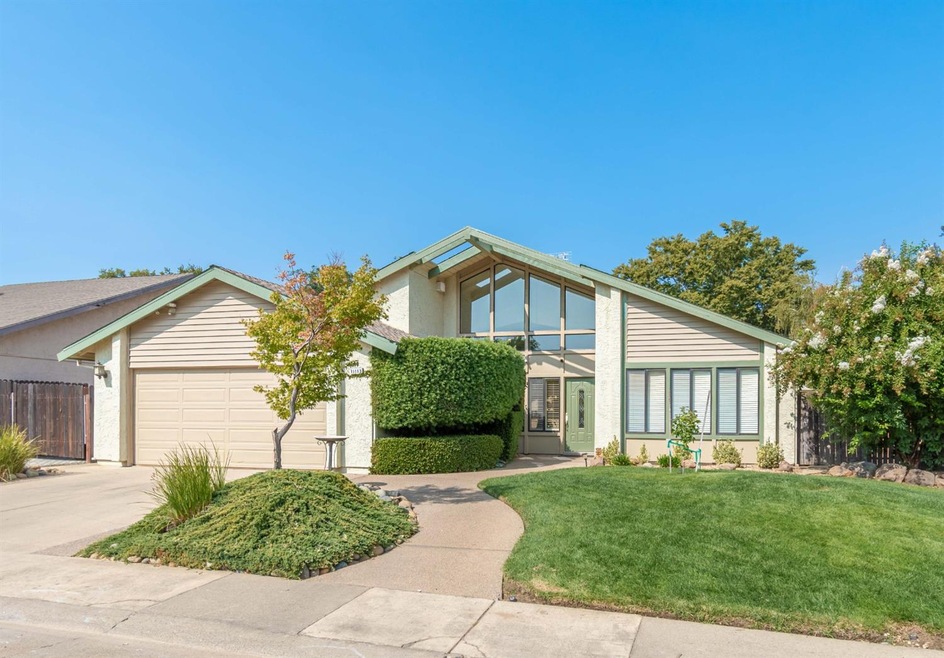
$519,000
- 3 Beds
- 2 Baths
- 1,579 Sq Ft
- 11161 Utopia River Ct
- Rancho Cordova, CA
Welcome to Utopia...Utopia River Ct. that is. Conveniently located near Sunrise Blvd. and shopping PLUS moments away from a nearby community park and access point to the American River Parkway and bike trail. This home features 3 bedrooms, two bathrooms and an open kitchen/entertainment room. Great home if you are not into yard work...it has low maintenance front and back yards with hardscape and
Chris Little Little Real Estate Services
