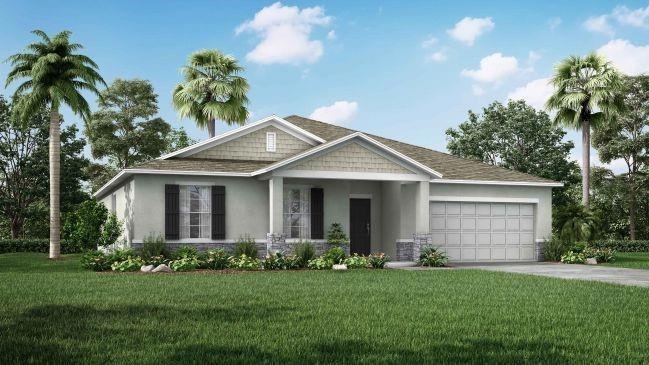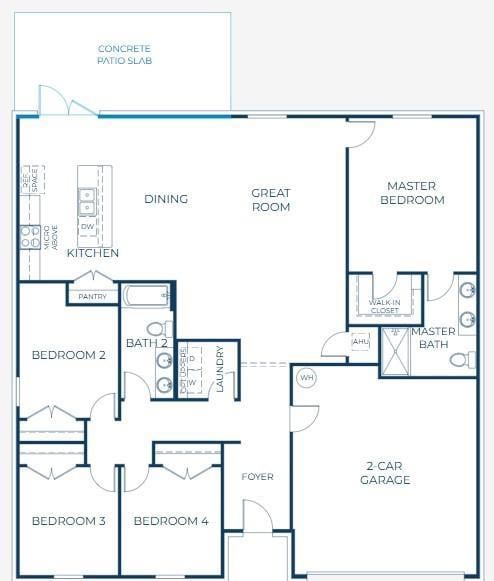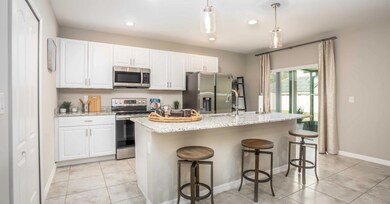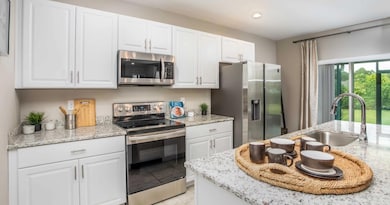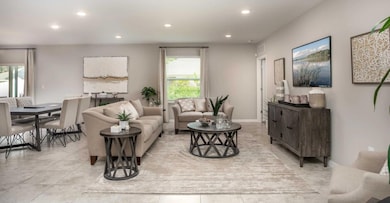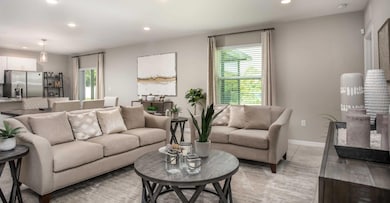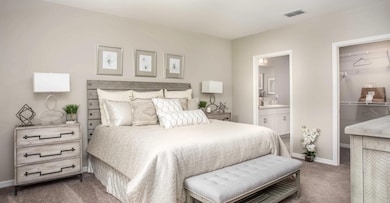11115 Mulberry St Sebastian, FL 32958
Estimated payment $2,059/month
Highlights
- New Construction
- Hurricane or Storm Shutters
- Eat-In Kitchen
- Great Room
- 2 Car Attached Garage
- Walk-In Closet
About This Home
Under Construction. The Mesquite, an open-concept home designed for endless possibilities. A striking stone accent on the front enhances its curb appeal, leading into a foyer that provides access to three bedrooms, a laundry room, and a second bathroom. The expansive floor plan features a spacious great room, dining area, and an upgraded kitchen, perfect for modern living and entertaining.
Tucked away at the back of the home for added privacy, the primary bedroom boasts a walk-in closet and an en-suite bathroom with a dual vanity and a walk-in shower. The secondary bedrooms are thoughtfully situated on the opposite side of the home, enhancing privacy and comfort.
Home Details
Home Type
- Single Family
Est. Annual Taxes
- $678
Year Built
- Built in 2025 | New Construction
Lot Details
- 0.27 Acre Lot
- Northeast Facing Home
- Property is zoned RS-6
Parking
- 2 Car Attached Garage
- Driveway
Home Design
- Shingle Roof
- Composition Roof
Interior Spaces
- 1,867 Sq Ft Home
- 1-Story Property
- Blinds
- Entrance Foyer
- Great Room
- Utility Room
Kitchen
- Eat-In Kitchen
- Electric Range
- Microwave
- Dishwasher
- Disposal
Flooring
- Carpet
- Ceramic Tile
Bedrooms and Bathrooms
- 4 Main Level Bedrooms
- Split Bedroom Floorplan
- Walk-In Closet
- 2 Full Bathrooms
- Dual Sinks
Laundry
- Laundry Room
- Washer and Dryer Hookup
Home Security
- Hurricane or Storm Shutters
- Fire and Smoke Detector
Outdoor Features
- Patio
Schools
- Sebastian Elementary School
- Sebastian River Middle School
- Sebastian River High School
Utilities
- Central Heating and Cooling System
- Well
- Electric Water Heater
- Septic Tank
Community Details
- Built by Maronda Homes
- Roseland Gardens Subdivision, Mesquite G Floorplan
Listing and Financial Details
- Tax Lot 9
- Assessor Parcel Number 313811000030090000090
Map
Home Values in the Area
Average Home Value in this Area
Tax History
| Year | Tax Paid | Tax Assessment Tax Assessment Total Assessment is a certain percentage of the fair market value that is determined by local assessors to be the total taxable value of land and additions on the property. | Land | Improvement |
|---|---|---|---|---|
| 2024 | $625 | $64,521 | $62,424 | $2,097 |
| 2023 | $625 | $32,805 | $0 | $0 |
| 2022 | $402 | $29,261 | $29,261 | $0 |
| 2021 | $371 | $25,360 | $25,360 | $0 |
| 2020 | $305 | $26,530 | $26,530 | $0 |
| 2019 | $293 | $25,360 | $25,360 | $0 |
| 2018 | $295 | $26,530 | $26,530 | $0 |
| 2017 | $223 | $16,776 | $0 | $0 |
| 2016 | $174 | $10,920 | $0 | $0 |
| 2015 | $175 | $10,920 | $0 | $0 |
| 2014 | $151 | $9,180 | $0 | $0 |
Property History
| Date | Event | Price | List to Sale | Price per Sq Ft |
|---|---|---|---|---|
| 10/17/2025 10/17/25 | Price Changed | $379,900 | -3.3% | $203 / Sq Ft |
| 02/10/2025 02/10/25 | For Sale | $392,900 | -- | $210 / Sq Ft |
Purchase History
| Date | Type | Sale Price | Title Company |
|---|---|---|---|
| Special Warranty Deed | $116,065 | Steel City Title | |
| Special Warranty Deed | $64,500 | Steel City Title | |
| Warranty Deed | $30,000 | Professional Ttl Of Treasure | |
| Quit Claim Deed | -- | None Available | |
| Quit Claim Deed | -- | None Available | |
| Warranty Deed | $49,000 | First American Title Ins Co |
Mortgage History
| Date | Status | Loan Amount | Loan Type |
|---|---|---|---|
| Previous Owner | $36,750 | Balloon |
Source: BeachesMLS (Greater Fort Lauderdale)
MLS Number: F10486220
APN: 31-38-11-00003-0090-00009.0
- 11126 Mulberry St
- 11314 Ganesh Way
- 11324 Ganesh Way
- 589 Willow Ct
- 11321 Ganesh Way
- 11331 Ganesh Way
- 596 Willow Ct
- 608 Cottonwood Rd
- 587 Cottonwood Rd
- 601 Glencove St
- 602 Barber St
- 881 Robin Ln
- 11136 Mulberry St
- 869 Robin Ln
- 608 Lawson St
- 710 Mulberry St
- 0000 Roseland Rd
- 10995 Roseland Rd
- 0 Roseland Rd
- 617 Cottonwood Rd
- 309 Swallowtail Ln
- 641 Barber St
- 382 Benchor St
- 757 Beard Ave
- 608 Stevenson Ave
- 526 Frink Ave
- 873 Barber St
- 810 Jamaica Ave
- 1026 Blossom Dr
- 422 Avocado Ave
- 301 S Wimbrow Dr Unit B
- 301 S Wimbrow Dr
- 1138 Clearmont St
- 125 Main St
- 1080 Seamist Ln
- 310 Briarcliff Cir
- 708 Newhall Terrace
- 1132 Breezy Way Unit 2
- 1132 Breezy Way Unit 2H
