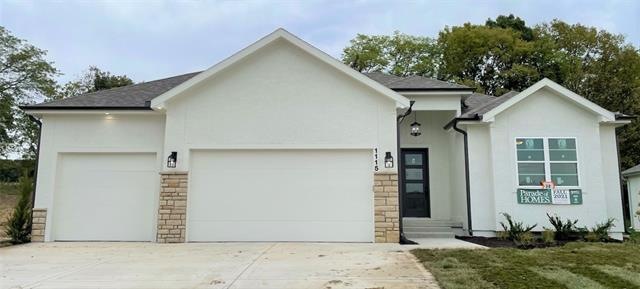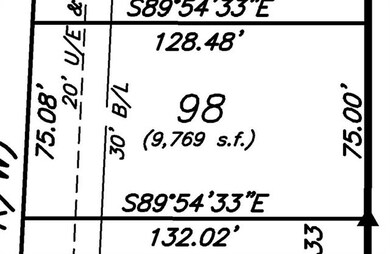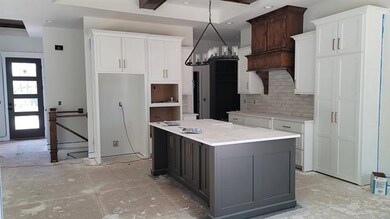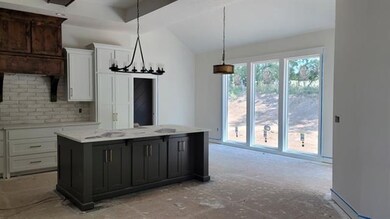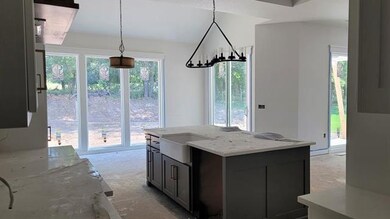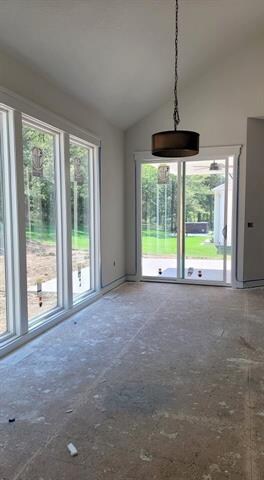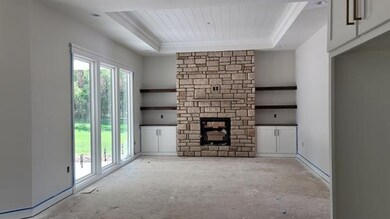
11115 N Hull Ave Kansas City, MO 64154
Highlights
- Custom Closet System
- Vaulted Ceiling
- Main Floor Primary Bedroom
- Craftsman Architecture
- Wood Flooring
- Granite Countertops
About This Home
As of November 2021This popular Reverse plan by MMH Contracting has almost 3,000 finished sq feet. The high ceilings & lots of windows in
the main living spaces enhance your view out to your private lot. The master suite has a lavish bathroom w/ a glass walk in shower. The connecting laundry room to the master closet and drop zone is a must needed convivence. The lower level is just as fabulous as the main floor with a large bar area to entertain
Last Agent to Sell the Property
Darrin Sherry
Realty Executives License #1999022165 Listed on: 04/24/2021

Home Details
Home Type
- Single Family
Est. Annual Taxes
- $6,964
Year Built
- Built in 2021 | Under Construction
Lot Details
- 9,769 Sq Ft Lot
- Paved or Partially Paved Lot
- Sprinkler System
- Many Trees
HOA Fees
- $50 Monthly HOA Fees
Parking
- 3 Car Attached Garage
Home Design
- Craftsman Architecture
- Contemporary Architecture
- Frame Construction
- Composition Roof
- Wood Siding
Interior Spaces
- Wet Bar: All Carpet, Walk-In Closet(s), Ceramic Tiles, Shower Only, Cathedral/Vaulted Ceiling, Built-in Features, Fireplace, Hardwood, Kitchen Island, Quartz Counter
- Built-In Features: All Carpet, Walk-In Closet(s), Ceramic Tiles, Shower Only, Cathedral/Vaulted Ceiling, Built-in Features, Fireplace, Hardwood, Kitchen Island, Quartz Counter
- Vaulted Ceiling
- Ceiling Fan: All Carpet, Walk-In Closet(s), Ceramic Tiles, Shower Only, Cathedral/Vaulted Ceiling, Built-in Features, Fireplace, Hardwood, Kitchen Island, Quartz Counter
- Skylights
- Shades
- Plantation Shutters
- Drapes & Rods
- Mud Room
- Family Room with Fireplace
- Combination Kitchen and Dining Room
- Finished Basement
- Basement Window Egress
- Fire and Smoke Detector
Kitchen
- Cooktop
- Recirculated Exhaust Fan
- Dishwasher
- Stainless Steel Appliances
- Kitchen Island
- Granite Countertops
- Laminate Countertops
- Wood Stained Kitchen Cabinets
- Disposal
Flooring
- Wood
- Wall to Wall Carpet
- Linoleum
- Laminate
- Stone
- Ceramic Tile
- Luxury Vinyl Plank Tile
- Luxury Vinyl Tile
Bedrooms and Bathrooms
- 4 Bedrooms
- Primary Bedroom on Main
- Custom Closet System
- Cedar Closet: All Carpet, Walk-In Closet(s), Ceramic Tiles, Shower Only, Cathedral/Vaulted Ceiling, Built-in Features, Fireplace, Hardwood, Kitchen Island, Quartz Counter
- Walk-In Closet: All Carpet, Walk-In Closet(s), Ceramic Tiles, Shower Only, Cathedral/Vaulted Ceiling, Built-in Features, Fireplace, Hardwood, Kitchen Island, Quartz Counter
- 3 Full Bathrooms
- Double Vanity
- All Carpet
Laundry
- Laundry Room
- Laundry on main level
Schools
- Pathfinder Elementary School
- Platte City High School
Additional Features
- Enclosed patio or porch
- Central Heating and Cooling System
Listing and Financial Details
- Assessor Parcel Number 18-90-30-100-006-098-000
Community Details
Overview
- Tiffany Lakes HOA
- Tiffany Lakes Subdivision, Tiffany Reverse Floorplan
Recreation
- Community Pool
Ownership History
Purchase Details
Home Financials for this Owner
Home Financials are based on the most recent Mortgage that was taken out on this home.Purchase Details
Home Financials for this Owner
Home Financials are based on the most recent Mortgage that was taken out on this home.Similar Homes in Kansas City, MO
Home Values in the Area
Average Home Value in this Area
Purchase History
| Date | Type | Sale Price | Title Company |
|---|---|---|---|
| Warranty Deed | -- | Continental Title Company | |
| Warranty Deed | -- | Continental Title Company |
Mortgage History
| Date | Status | Loan Amount | Loan Type |
|---|---|---|---|
| Open | $489,155 | New Conventional | |
| Closed | $489,155 | New Conventional | |
| Previous Owner | $336,000 | Future Advance Clause Open End Mortgage |
Property History
| Date | Event | Price | Change | Sq Ft Price |
|---|---|---|---|---|
| 07/14/2025 07/14/25 | Price Changed | $588,000 | -1.7% | $198 / Sq Ft |
| 04/04/2025 04/04/25 | For Sale | $598,000 | +16.1% | $202 / Sq Ft |
| 11/05/2021 11/05/21 | Sold | -- | -- | -- |
| 09/28/2021 09/28/21 | Pending | -- | -- | -- |
| 09/23/2021 09/23/21 | Price Changed | $514,900 | +1.0% | $174 / Sq Ft |
| 08/08/2021 08/08/21 | Price Changed | $509,900 | +0.8% | $172 / Sq Ft |
| 07/09/2021 07/09/21 | For Sale | $505,900 | 0.0% | $171 / Sq Ft |
| 06/03/2021 06/03/21 | Off Market | -- | -- | -- |
| 05/20/2021 05/20/21 | Price Changed | $505,900 | +1.2% | $171 / Sq Ft |
| 04/24/2021 04/24/21 | For Sale | $499,900 | -- | $168 / Sq Ft |
Tax History Compared to Growth
Tax History
| Year | Tax Paid | Tax Assessment Tax Assessment Total Assessment is a certain percentage of the fair market value that is determined by local assessors to be the total taxable value of land and additions on the property. | Land | Improvement |
|---|---|---|---|---|
| 2023 | $6,964 | $92,958 | $18,823 | $74,135 |
| 2022 | $7,184 | $92,958 | $18,823 | $74,135 |
| 2021 | $0 | $4 | $4 | $0 |
| 2020 | $0 | $4 | $4 | $0 |
| 2019 | $0 | $4 | $4 | $0 |
Agents Affiliated with this Home
-
Tracy Cunningham

Seller's Agent in 2025
Tracy Cunningham
United Real Estate Kansas City
(816) 629-4494
26 Total Sales
-
D
Seller's Agent in 2021
Darrin Sherry
Realty Executives
-
Deanna Brinton
D
Seller Co-Listing Agent in 2021
Deanna Brinton
Realty Executives
42 Total Sales
-
Tracey Cunningham

Buyer's Agent in 2021
Tracey Cunningham
Realty ONE Group Esteem
(816) 868-5490
10 Total Sales
Map
Source: Heartland MLS
MLS Number: 2317481
APN: 18-90-30-100-006-098-000
- 5800 NW 108th Ct
- 5619 NW 108th Terrace
- 10603 N Dalton Ave
- 10703 N Fisk Ave
- 10712 N Fisk Ave
- 10617 N Fisk Ave
- 10605 N Fisk Ave
- 10300 N Dalton Ave
- 10312 N Revere Ave
- 10325 N Lucerne Ave
- 6705 NW 105th St
- 6718 NW 105th St
- 10118 N Helena Ave
- 6721 NW 104th Terrace
- 8707 NW Green Hills Rd
- 6201 NW 101st St
- 6715 NW 102nd Terrace
- 6000 NW 123rd Terrace
- 7600 E 107th St
- 9800 N Revere Ave
