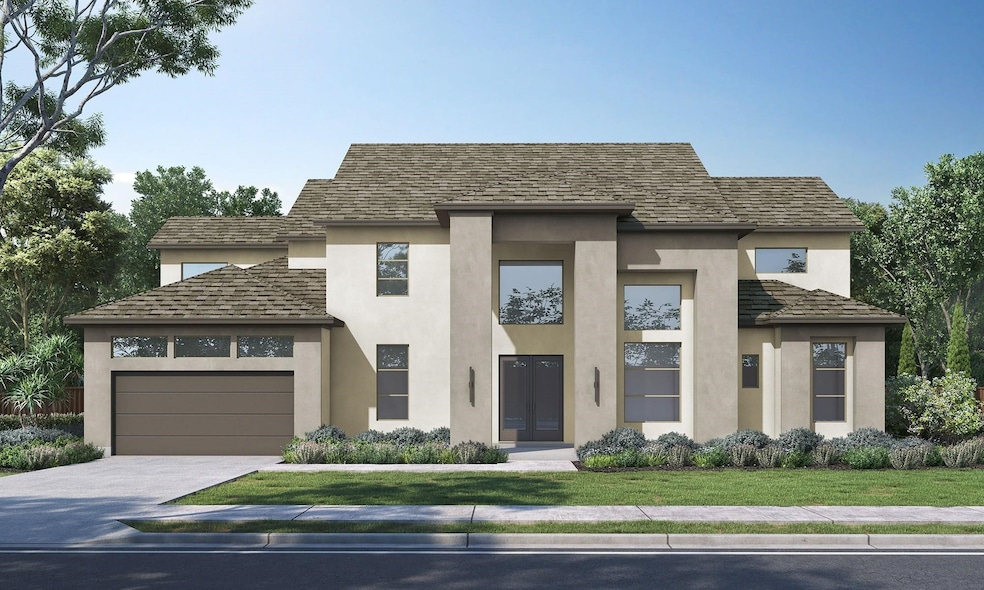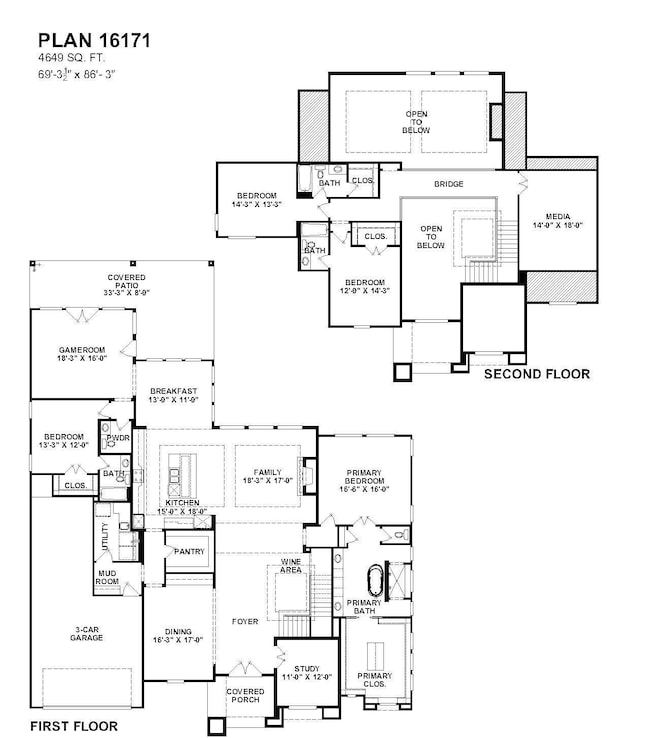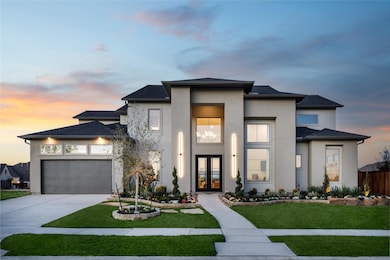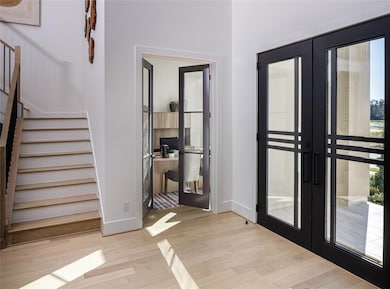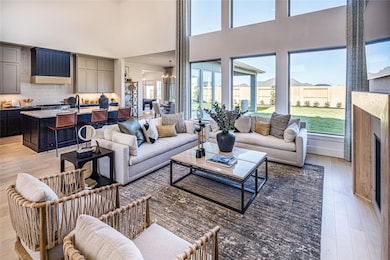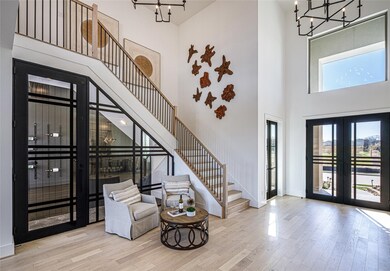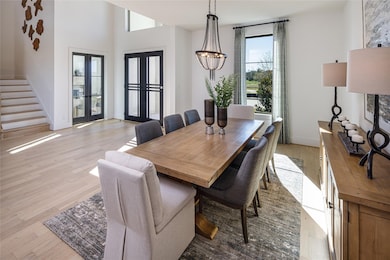11115 Sunny Cliff Place Cypress, TX 77433
Estimated payment $8,641/month
Highlights
- Media Room
- Home Under Construction
- ENERGY STAR Certified Homes
- Pope Elementary Rated A
- Located in a master-planned community
- Home Energy Rating Service (HERS) Rated Property
About This Home
Early Stages of Construction-Still time to personalize plan and design features! Stunning 2-story, 4 bedroom home is perfectly situated in the beautiful community of Bridgeland. Experience the open concept of this home with a wall of windows, high ceilings, and natural lighting. In the heart of the home, you will find an island kitchen stocked with high-end appliances, and custom cabinetry. Plenty of room for gatherings in the first floor gameroom, with direct access to the large covered patio. A convenient home office and impressive wine area sit just off the expansive foyer. The primary suite features an oversized walk-in closet and ensuite bath. The primary bathroom has impressive finishes including a carwash shower and soaking tub. The home also features 3 secondary bedrooms (one downstairs and two upstairs) each with ensuite baths. Enjoy movie night in the upstairs media room. Spacious 3-car garage and utility room with built-ins. Close to everything the Cypress area has to offer.
Home Details
Home Type
- Single Family
Year Built
- Home Under Construction
Lot Details
- 0.43 Acre Lot
- Back Yard Fenced
HOA Fees
- $180 Monthly HOA Fees
Parking
- 3 Car Attached Garage
Home Design
- Contemporary Architecture
- Slab Foundation
- Composition Roof
- Stucco
Interior Spaces
- 4,649 Sq Ft Home
- 2-Story Property
- High Ceiling
- Ceiling Fan
- Gas Fireplace
- Formal Entry
- Family Room Off Kitchen
- Dining Room
- Media Room
- Home Office
- Game Room
- Utility Room
- Washer and Gas Dryer Hookup
Kitchen
- Walk-In Pantry
- Double Oven
- Gas Cooktop
- Microwave
- Dishwasher
- Kitchen Island
- Disposal
Flooring
- Engineered Wood
- Carpet
- Tile
Bedrooms and Bathrooms
- 4 Bedrooms
- En-Suite Primary Bedroom
- Double Vanity
- Soaking Tub
- Bathtub with Shower
- Separate Shower
Home Security
- Security System Owned
- Fire and Smoke Detector
Eco-Friendly Details
- Home Energy Rating Service (HERS) Rated Property
- Energy-Efficient Windows with Low Emissivity
- Energy-Efficient HVAC
- Energy-Efficient Insulation
- ENERGY STAR Certified Homes
Outdoor Features
- Deck
- Covered Patio or Porch
Schools
- Richard T Mcreavy Elementary School
- Waller Junior High School
- Waller High School
Utilities
- Central Heating and Cooling System
- Heating System Uses Gas
Community Details
- Association fees include common areas, recreation facilities
- Bridgeland HOA, Phone Number (281) 304-1318
- Built by Partners in Building
- Bridgeland Subdivision
- Located in a master-planned community
Map
Home Values in the Area
Average Home Value in this Area
Property History
| Date | Event | Price | List to Sale | Price per Sq Ft |
|---|---|---|---|---|
| 08/28/2025 08/28/25 | For Sale | $1,349,450 | -- | $290 / Sq Ft |
Source: Houston Association of REALTORS®
MLS Number: 38477390
- 10814 Day Jassamine Way
- 21914 Woodland Hawthorn Ln
- 21910 Woodland Hawthorn Ln
- 21915 Woodland Hawthorn Ln
- 10718 Rattlebox Ct
- 21923 Woodland Hawthorn Ln
- 11110 Lakeshore Dune St
- 10818 Day Jassamine Way
- 19711 Paseo View Rd
- 19607 Mills Glen Dr
- 19538 Salt Grass Meadow Dr
- 12314 Meadow Blossom Ln
- 19507 Salt Grass Meadow Dr
- 12319 Haven Arbor Dr
- 12510 Cove Landing Dr
- 13811 Via Toluca Trail
- 0 Cypress Rosehill Rd Unit 45733564
- 13831 Via Toluca Trail
- 21207 Speckled Trout Ln
- 12110 Edgewood Haven Dr
- 9743 Lucky Knot Ln
- 21307 Cypress Conifer Dr
- 19506 Mills Glen Dr
- 13823 Paseo de la Paz Place
- 12102 Cove Harbor Ln
- 18911 Cove Mill Ln
- 22025 Avalon Landing Ln
- 13814 San Pasqual Pointe Dr
- 20106 Cabrillo Ridge Dr
- 13727 Tranquila Vista Dr
- 17003 Maravillas Cove Dr
- 12322 W Elizabeth Shore Loop
- 21002 Armstrong County Dr
- 21022 Armstrong County Dr
- 21043 Armstrong County Dr
- 16719 Highland Country Dr
- 16654 Texas Hill Country Rd
- 16630 Lake Austin St
- 16647 Bristol Steel Ln
- 21138 Staked Plains Dr
