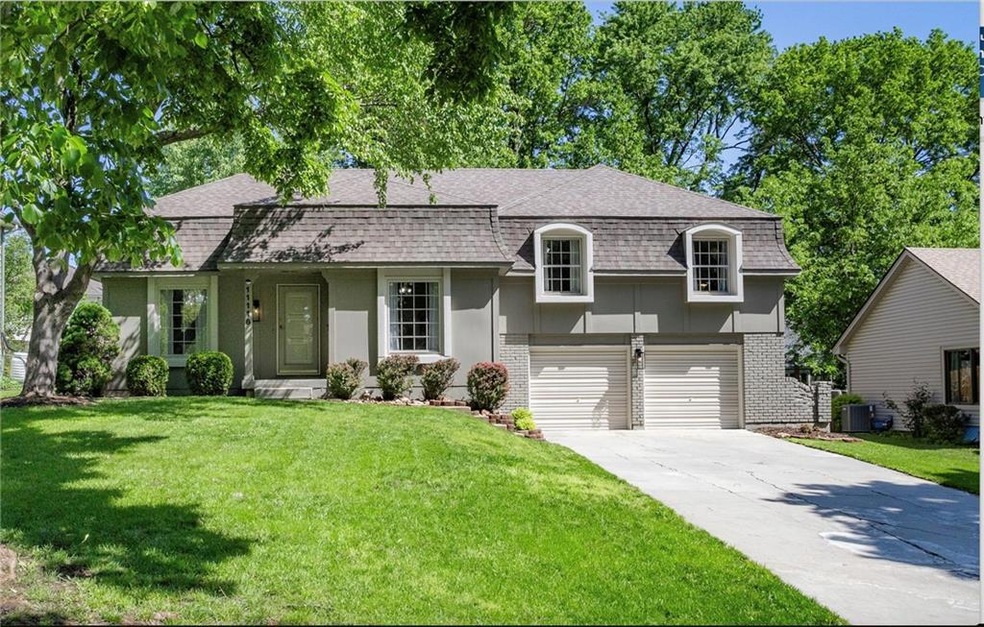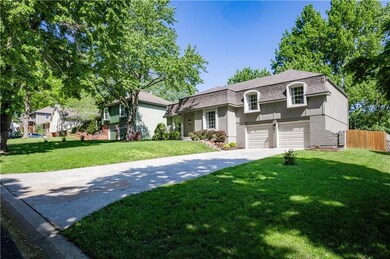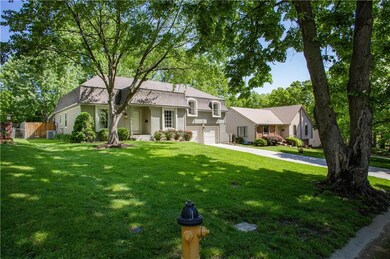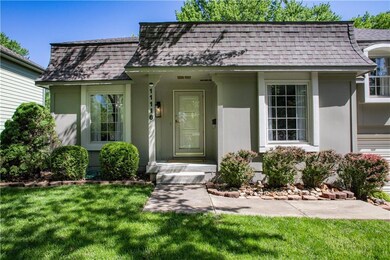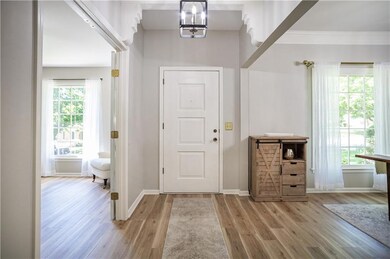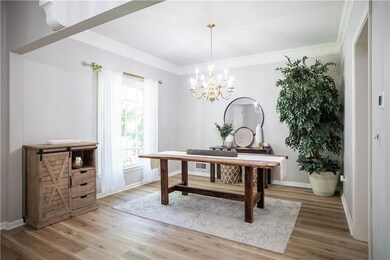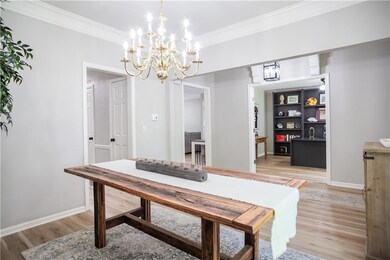
11116 W 99th Terrace Overland Park, KS 66214
Oak Park NeighborhoodHighlights
- Recreation Room
- Traditional Architecture
- Sun or Florida Room
- Oak Park-Carpenter Elementary School Rated A
- Separate Formal Living Room
- Formal Dining Room
About This Home
As of July 2024Welcome to your dream home in the wonderful Oak Park subdivision! Step inside to discover a haven of modern luxury where every detail has been meticulously attended to. As you walk in you will find a large office and dining room that leads into the light filled living room. The renovated kitchen is a chef's delight, featuring a mix of granite and butcher block countertops, stainless steel appliances, a large pantry, and ample cabinet space. Head upstairs to four great size bedrooms, two full bathrooms including a large primary suite. This home is truly move-in ready, and also features a two car garage, wonderful sunroom off the kitchen which leads to a new deck, outdoor kitchen, backyard and fire pit. Downstairs, the finished basement offers plenty of versatility, providing the perfect setting for a home theater, game room, or additional living area. Other great updates include a 3 year old HVAC, 5 year old roof, new flooring through entire home, new paint (interior & exterior), new fixtures, and extra blown in insulation. Don't miss your chance to make this exceptional property your own!
Last Agent to Sell the Property
Real Broker, LLC Brokerage Phone: 816-768-8118 Listed on: 05/09/2024

Home Details
Home Type
- Single Family
Est. Annual Taxes
- $3,638
Year Built
- Built in 1970
Lot Details
- 9,250 Sq Ft Lot
- Wood Fence
- Aluminum or Metal Fence
- Paved or Partially Paved Lot
HOA Fees
- $21 Monthly HOA Fees
Parking
- 2 Car Attached Garage
- Front Facing Garage
Home Design
- Traditional Architecture
- Split Level Home
- Frame Construction
- Composition Roof
Interior Spaces
- Ceiling Fan
- Gas Fireplace
- Great Room with Fireplace
- Separate Formal Living Room
- Formal Dining Room
- Recreation Room
- Sun or Florida Room
- Fire and Smoke Detector
Kitchen
- Eat-In Kitchen
- Built-In Electric Oven
- Recirculated Exhaust Fan
- Dishwasher
- Disposal
Flooring
- Carpet
- Luxury Vinyl Plank Tile
Bedrooms and Bathrooms
- 4 Bedrooms
- Cedar Closet
- Walk-In Closet
Laundry
- Laundry Room
- Washer
Basement
- Basement Fills Entire Space Under The House
- Garage Access
Location
- City Lot
Schools
- Oak Park Carpenter Elementary School
- Sm South High School
Utilities
- Central Air
- Heating System Uses Natural Gas
Community Details
- Home Association Solutions Association
- Oak Park Subdivision
Listing and Financial Details
- Assessor Parcel Number NP55800021-0028
- $0 special tax assessment
Ownership History
Purchase Details
Home Financials for this Owner
Home Financials are based on the most recent Mortgage that was taken out on this home.Purchase Details
Similar Homes in Overland Park, KS
Home Values in the Area
Average Home Value in this Area
Purchase History
| Date | Type | Sale Price | Title Company |
|---|---|---|---|
| Warranty Deed | -- | None Listed On Document | |
| Interfamily Deed Transfer | -- | None Available |
Mortgage History
| Date | Status | Loan Amount | Loan Type |
|---|---|---|---|
| Previous Owner | $275,000 | New Conventional |
Property History
| Date | Event | Price | Change | Sq Ft Price |
|---|---|---|---|---|
| 07/02/2024 07/02/24 | Sold | -- | -- | -- |
| 05/19/2024 05/19/24 | Pending | -- | -- | -- |
| 05/17/2024 05/17/24 | For Sale | $455,000 | +46.8% | $167 / Sq Ft |
| 07/01/2022 07/01/22 | Sold | -- | -- | -- |
| 06/12/2022 06/12/22 | Pending | -- | -- | -- |
| 05/31/2022 05/31/22 | For Sale | $310,000 | -- | $154 / Sq Ft |
Tax History Compared to Growth
Tax History
| Year | Tax Paid | Tax Assessment Tax Assessment Total Assessment is a certain percentage of the fair market value that is determined by local assessors to be the total taxable value of land and additions on the property. | Land | Improvement |
|---|---|---|---|---|
| 2024 | $3,899 | $40,457 | $8,566 | $31,891 |
| 2023 | $3,638 | $37,202 | $8,566 | $28,636 |
| 2022 | $3,538 | $36,420 | $8,566 | $27,854 |
| 2021 | $3,216 | $31,499 | $7,136 | $24,363 |
| 2020 | $3,086 | $30,256 | $5,490 | $24,766 |
| 2019 | $2,810 | $27,588 | $4,248 | $23,340 |
| 2018 | $2,649 | $25,898 | $4,248 | $21,650 |
| 2017 | $2,512 | $24,173 | $4,248 | $19,925 |
| 2016 | $2,440 | $23,103 | $4,248 | $18,855 |
| 2015 | $2,268 | $21,919 | $4,248 | $17,671 |
| 2013 | -- | $20,527 | $4,248 | $16,279 |
Agents Affiliated with this Home
-
DiscovrKC Team
D
Seller's Agent in 2024
DiscovrKC Team
Real Broker, LLC
(816) 381-2700
6 in this area
208 Total Sales
-
Karen Schoettlin

Buyer's Agent in 2024
Karen Schoettlin
ReeceNichols - Parkville
(816) 587-4411
1 in this area
47 Total Sales
-
A
Seller's Agent in 2022
Alice Brentano
Keller Williams Realty Partners Inc.
-
Katie Williams
K
Seller Co-Listing Agent in 2022
Katie Williams
Keller Williams Realty Partners Inc.
(913) 906-5400
2 in this area
83 Total Sales
Map
Source: Heartland MLS
MLS Number: 2487608
APN: NP55800021-0028
- 9934 Ballentine Dr
- 10807 W 98th St
- 10820 W 101st St
- 11016 W 96th Terrace
- 10902 W 96th Terrace
- 10136 Barton St
- 11820 W 100th Terrace
- 9818 Melrose St
- 10806 W 96th St
- 9415 Bluejacket St
- 10219 W 96th Terrace
- 10311 Garnett St
- 10240 W 96th Terrace Unit E
- 10120 W 96th St Unit B
- 10240 W 96th Terrace Unit B
- 9626 Perry Ln Unit D
- 10501 Flint St
- 10432 Bond St
- 10235 Monrovia St
- 10025 Mastin Dr
