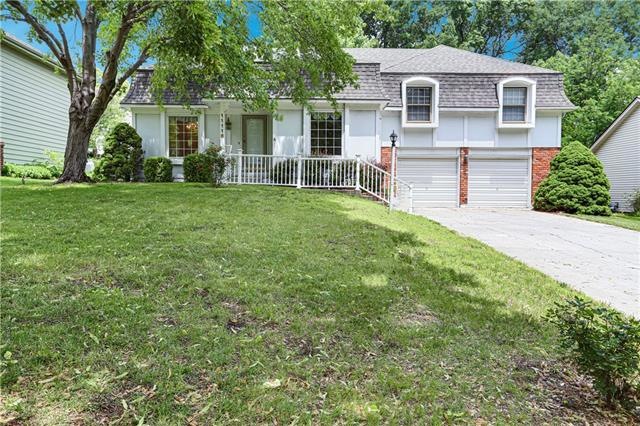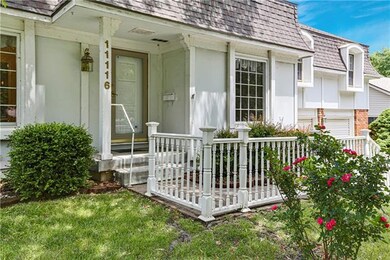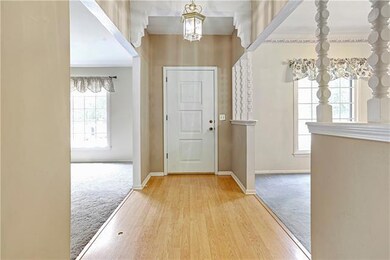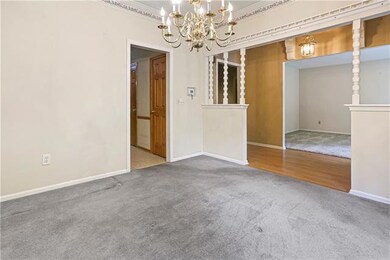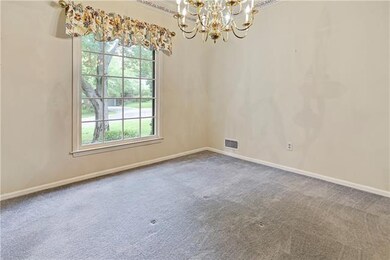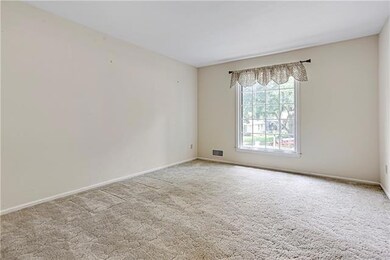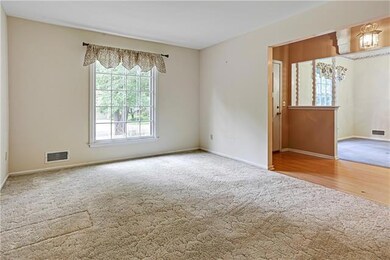
11116 W 99th Terrace Overland Park, KS 66214
Oak Park NeighborhoodHighlights
- Vaulted Ceiling
- Traditional Architecture
- Sun or Florida Room
- Oak Park-Carpenter Elementary School Rated A
- Separate Formal Living Room
- Granite Countertops
About This Home
As of July 2024Great home in Overland Park's popular Oak Park subdivision! You can't beat this location! Close to schools, shopping, restaurants and you will love the highway access nearby. Air Conditioning and Heating are only 5 months old. Roof is 6 years old. Washer/Dryer and Refrigerator in the kitchen all stay with the property for the convenience of the buyer. Relax on the screened in porch all year long. Nice size rooms and a large unfinished basement for plenty of storage. Fenced in yard.
Last Agent to Sell the Property
Alice Brentano
Keller Williams Realty Partners Inc. License #SP00220709 Listed on: 05/31/2022

Home Details
Home Type
- Single Family
Est. Annual Taxes
- $3,086
Year Built
- Built in 1970
Lot Details
- 9,250 Sq Ft Lot
- Aluminum or Metal Fence
- Paved or Partially Paved Lot
HOA Fees
- $23 Monthly HOA Fees
Parking
- 2 Car Attached Garage
- Front Facing Garage
Home Design
- Traditional Architecture
- Split Level Home
- Frame Construction
- Composition Roof
Interior Spaces
- 2,017 Sq Ft Home
- Wet Bar: Carpet, Cedar Closet(s), All Carpet, Ceiling Fan(s), Walk-In Closet(s), Laminate Counters, Fireplace
- Built-In Features: Carpet, Cedar Closet(s), All Carpet, Ceiling Fan(s), Walk-In Closet(s), Laminate Counters, Fireplace
- Vaulted Ceiling
- Ceiling Fan: Carpet, Cedar Closet(s), All Carpet, Ceiling Fan(s), Walk-In Closet(s), Laminate Counters, Fireplace
- Skylights
- Gas Fireplace
- Shades
- Plantation Shutters
- Drapes & Rods
- Great Room with Fireplace
- Separate Formal Living Room
- Formal Dining Room
- Sun or Florida Room
- Screened Porch
- Fire and Smoke Detector
Kitchen
- Eat-In Kitchen
- Electric Oven or Range
- Recirculated Exhaust Fan
- Dishwasher
- Granite Countertops
- Laminate Countertops
- Disposal
Flooring
- Wall to Wall Carpet
- Linoleum
- Laminate
- Stone
- Ceramic Tile
- Luxury Vinyl Plank Tile
- Luxury Vinyl Tile
Bedrooms and Bathrooms
- 4 Bedrooms
- Cedar Closet: Carpet, Cedar Closet(s), All Carpet, Ceiling Fan(s), Walk-In Closet(s), Laminate Counters, Fireplace
- Walk-In Closet: Carpet, Cedar Closet(s), All Carpet, Ceiling Fan(s), Walk-In Closet(s), Laminate Counters, Fireplace
- Double Vanity
- <<tubWithShowerToken>>
Laundry
- Laundry Room
- Washer
Basement
- Basement Fills Entire Space Under The House
- Garage Access
Location
- City Lot
Schools
- Oak Park Carpenter Elementary School
- Sm South High School
Utilities
- Central Air
- Heating System Uses Natural Gas
Community Details
- Young Management Group Association
- Oak Park Subdivision
Listing and Financial Details
- Exclusions: See Sellers Disclosure
- Assessor Parcel Number NP55800021-0028
Ownership History
Purchase Details
Home Financials for this Owner
Home Financials are based on the most recent Mortgage that was taken out on this home.Purchase Details
Similar Homes in the area
Home Values in the Area
Average Home Value in this Area
Purchase History
| Date | Type | Sale Price | Title Company |
|---|---|---|---|
| Warranty Deed | -- | None Listed On Document | |
| Interfamily Deed Transfer | -- | None Available |
Mortgage History
| Date | Status | Loan Amount | Loan Type |
|---|---|---|---|
| Previous Owner | $275,000 | New Conventional |
Property History
| Date | Event | Price | Change | Sq Ft Price |
|---|---|---|---|---|
| 07/02/2024 07/02/24 | Sold | -- | -- | -- |
| 05/19/2024 05/19/24 | Pending | -- | -- | -- |
| 05/17/2024 05/17/24 | For Sale | $455,000 | +46.8% | $167 / Sq Ft |
| 07/01/2022 07/01/22 | Sold | -- | -- | -- |
| 06/12/2022 06/12/22 | Pending | -- | -- | -- |
| 05/31/2022 05/31/22 | For Sale | $310,000 | -- | $154 / Sq Ft |
Tax History Compared to Growth
Tax History
| Year | Tax Paid | Tax Assessment Tax Assessment Total Assessment is a certain percentage of the fair market value that is determined by local assessors to be the total taxable value of land and additions on the property. | Land | Improvement |
|---|---|---|---|---|
| 2024 | $3,899 | $40,457 | $8,566 | $31,891 |
| 2023 | $3,638 | $37,202 | $8,566 | $28,636 |
| 2022 | $3,538 | $36,420 | $8,566 | $27,854 |
| 2021 | $3,216 | $31,499 | $7,136 | $24,363 |
| 2020 | $3,086 | $30,256 | $5,490 | $24,766 |
| 2019 | $2,810 | $27,588 | $4,248 | $23,340 |
| 2018 | $2,649 | $25,898 | $4,248 | $21,650 |
| 2017 | $2,512 | $24,173 | $4,248 | $19,925 |
| 2016 | $2,440 | $23,103 | $4,248 | $18,855 |
| 2015 | $2,268 | $21,919 | $4,248 | $17,671 |
| 2013 | -- | $20,527 | $4,248 | $16,279 |
Agents Affiliated with this Home
-
DiscovrKC Team
D
Seller's Agent in 2024
DiscovrKC Team
Real Broker, LLC
(816) 381-2700
6 in this area
209 Total Sales
-
Karen Schoettlin

Buyer's Agent in 2024
Karen Schoettlin
ReeceNichols - Parkville
(816) 587-4411
1 in this area
47 Total Sales
-
A
Seller's Agent in 2022
Alice Brentano
Keller Williams Realty Partners Inc.
-
Katie Williams
K
Seller Co-Listing Agent in 2022
Katie Williams
Keller Williams Realty Partners Inc.
(913) 906-5400
2 in this area
86 Total Sales
Map
Source: Heartland MLS
MLS Number: 2384690
APN: NP55800021-0028
- 9947 Bluejacket Dr
- 9934 Ballentine Dr
- 10807 W 98th St
- 11016 W 96th Terrace
- 10820 W 101st St
- 10902 W 96th Terrace
- 10136 Barton St
- 9818 Melrose St
- 10806 W 96th St
- 12005 W 100th Terrace
- 10404 Flint St
- 9415 Bluejacket St
- 10122 Earnshaw St
- 10219 W 96th Terrace
- 10311 Garnett St
- 10120 W 96th St Unit B
- 10240 W 96th Terrace Unit B
- 9626 Perry Ln Unit D
- 10501 Flint St
- 10432 Bond St
