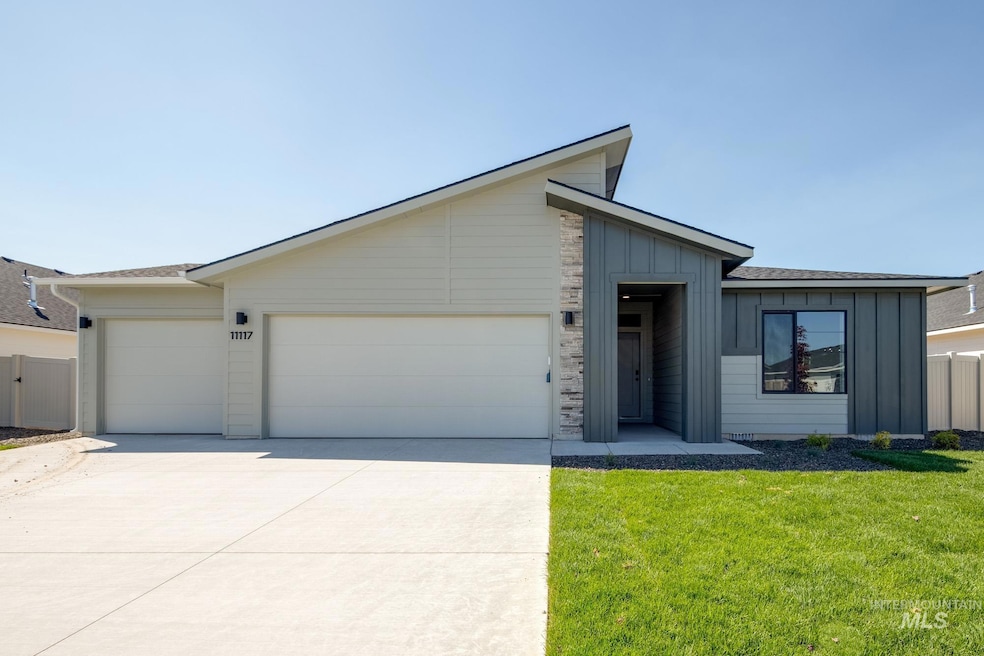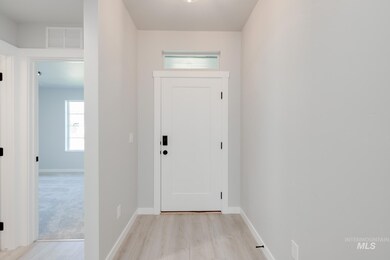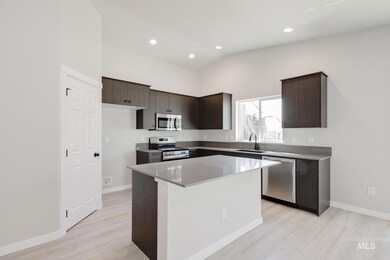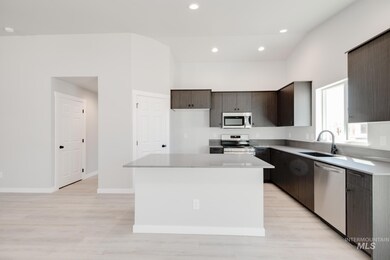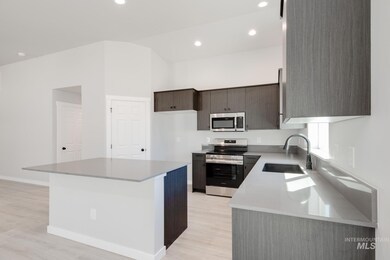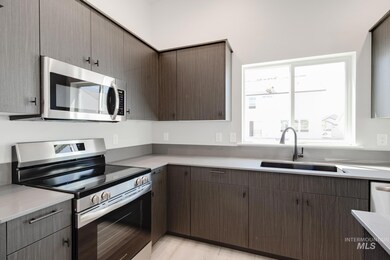
$424,900
- 4 Beds
- 3 Baths
- 2,127 Sq Ft
- 10619 Tysen Springs St
- Nampa, ID
Welcome Home!!! New flooring and fresh interior paint makes this home move in ready today! The clean landscaping is easy to care for and welcomes you. As you enter, the living room flows seamlessly into the dining area and kitchen making entertaining a breeze. Light flows from the front windows all the way through the back door. The kitchen is complete with most appliances, a corner pantry and
Wendy Alexandre Silvercreek Realty Group
