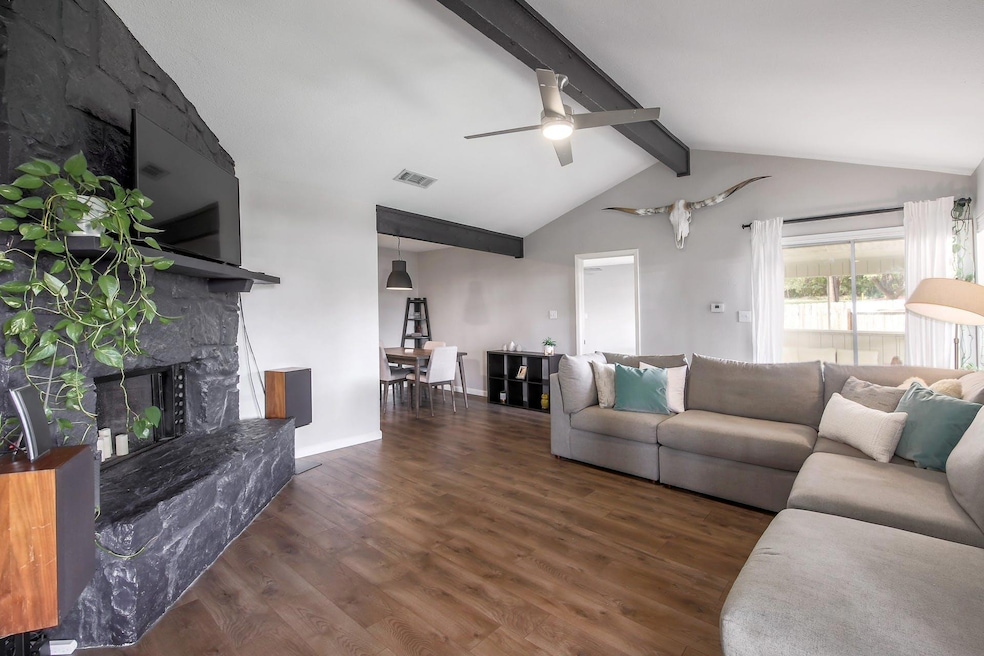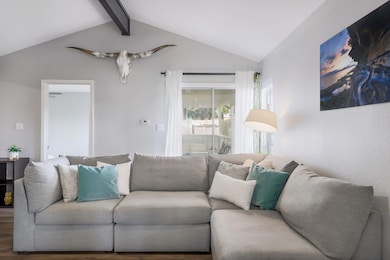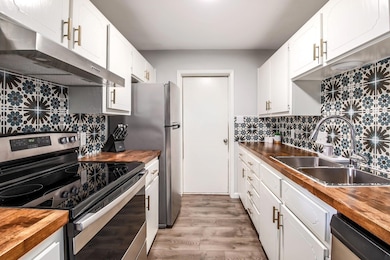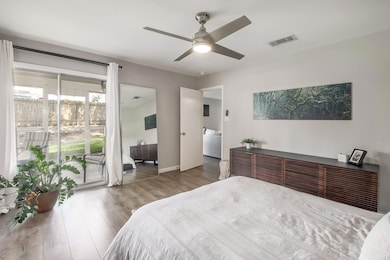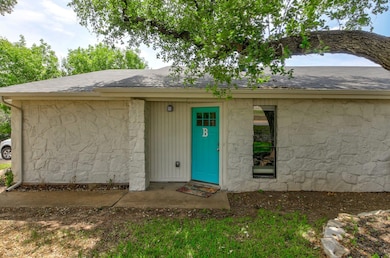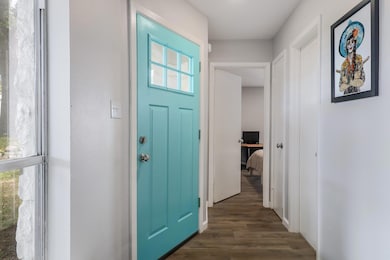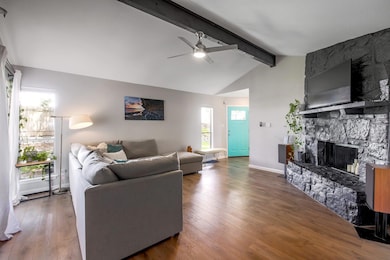11118 Wandering Way Unit B Austin, TX 78754
Walnut Creek NeighborhoodHighlights
- Two Primary Bathrooms
- Wooded Lot
- Neighborhood Views
- Open Floorplan
- Corner Lot
- Covered patio or porch
About This Home
Light-filled and modern! This beautifully renovated 2-bedroom, 2-bathroom unit boasts an open layout with stylish vinyl plank flooring throughout. The updated kitchen and bathrooms shine. Enjoy soaring vaulted ceilings with exposed beams in the living and dining areas, accented by warm wood details and decorative tile. Retreat to the spacious primary suite with a HUGE walk-in closet, private bathroom, and direct access to your private backyard patio. Convenience is key with a single garage, driveway parking, and a private entrance leading to a large, fenced yard. Relax or entertain on the expansive covered patio, accessible from both the open living space and the main bathroom. Ideally located just minutes from Downtown (12 min), the Domain (10 min), and Tech Ridge (5 min), with fantastic dining, grocery, and shopping options nearby. Added perks: landlord covers water usage!
Listing Agent
RE/MAX Fine Properties Brokerage Phone: (512) 764-3667 License #0756320

Property Details
Home Type
- Multi-Family
Est. Annual Taxes
- $7,381
Year Built
- Built in 1982
Lot Details
- 0.26 Acre Lot
- Northeast Facing Home
- Landscaped
- Corner Lot
- Wooded Lot
- Few Trees
- Back Yard Fenced and Front Yard
Parking
- 1 Car Garage
- Driveway
Home Design
- Duplex
- Brick Exterior Construction
- Slab Foundation
- Frame Construction
- Shingle Roof
- Stone Siding
Interior Spaces
- 972 Sq Ft Home
- 1-Story Property
- Open Floorplan
- Beamed Ceilings
- Wood Burning Fireplace
- Drapes & Rods
- Blinds
- Aluminum Window Frames
- Vinyl Flooring
- Neighborhood Views
- Washer and Dryer
Kitchen
- Free-Standing Electric Oven
- Electric Cooktop
- Microwave
- Dishwasher
- Disposal
Bedrooms and Bathrooms
- 2 Main Level Bedrooms
- Walk-In Closet
- Two Primary Bathrooms
- 2 Full Bathrooms
Outdoor Features
- Covered patio or porch
- Outdoor Grill
- Rain Gutters
Schools
- Pioneer Crossing Elementary School
- Decker Middle School
- Manor High School
Utilities
- Central Heating and Cooling System
- Vented Exhaust Fan
- Sewer Available
- High Speed Internet
- Cable TV Available
Listing and Financial Details
- Security Deposit $1,950
- Tenant pays for all utilities
- The owner pays for water
- 12 Month Lease Term
- $71 Application Fee
- Assessor Parcel Number 02452611010000
- Tax Block F
Community Details
Overview
- Property has a Home Owners Association
- 2 Units
- Woodcliff Amd Subdivision
Pet Policy
- Pet Deposit $250
- Dogs Allowed
- Small pets allowed
Map
Source: Unlock MLS (Austin Board of REALTORS®)
MLS Number: 2153516
APN: 252556
- 11107 Amblewood Way
- 11006 Claywood Dr
- 10810 Claywood Dr
- 1506 Creek Hollow
- 1123 Stephanie Lee Ln
- 1605 Brushy View Cove
- 1403 E Applegate Dr
- 11404 Walnut Ridge Dr Unit 4
- 11404 Walnut Ridge Dr Unit 104
- 11404 Walnut Ridge Dr Unit 5
- 11403 March Dr
- 11507 February Dr
- 1316 E Applegate Dr
- 10925 Meris Ln
- 10116 Willfield Dr
- 1404 Deupree Dr
- 11627 River Oaks Trail
- 11409 Satchel Dr
- 2025 Wayward Sun Dr
- 1436 Biscuit Dr
