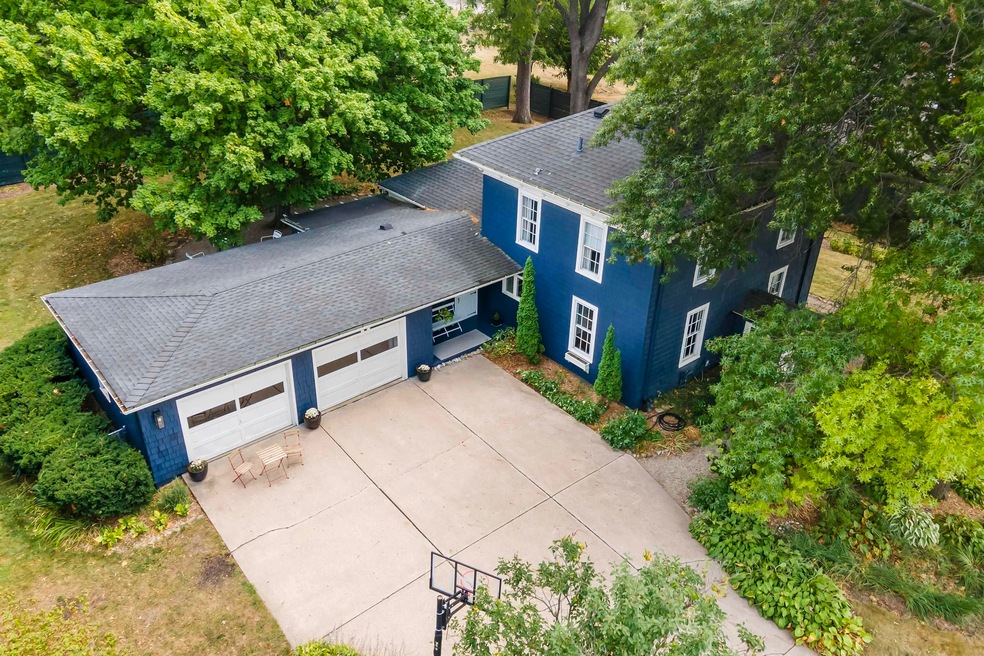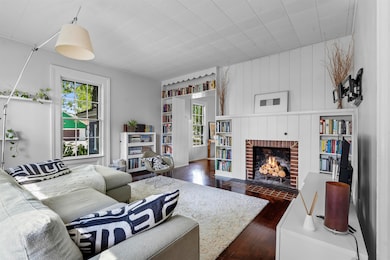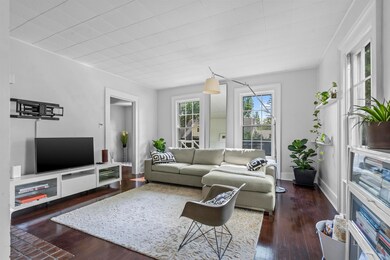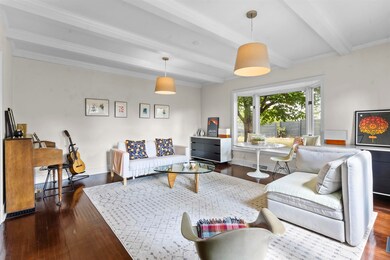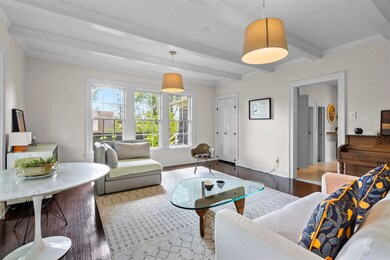
1112 Catherine St Cedar Falls, IA 50613
Estimated Value: $242,000 - $267,000
Highlights
- Wood Flooring
- Corner Lot
- 2 Car Attached Garage
- Holmes Junior High School Rated A-
- Porch
- Garden
About This Home
As of June 2024YOUR PARKLIKE HAVEN AWAITS! Discover the timeless beauty of one of Cedar Falls' historic gems, steeped in history since its construction in 1865. Truly one-of-a-kind, this masterpiece offers a remarkable blend of character, charm, & modern living. Over generations, dedicated owners have thoughtfully maintained & enhanced this property, preserving its innate beauty and allure. Enjoy the convenience of living within walking distance of UNI, vibrant downtown Cedar Falls, & easy access to the nearby trails. Retreat to the backyard oasis while you gather around the fireplace on the gravel patio & soak in the mature landscapes and tasteful privacy fence, ensuring complete seclusion. Inside offers diverse areas suitable for both recreation and productivity, including a four-seasons flex room and an inviting & relaxing family room w/ expansive windows overlooking the stunning backyard. The professionally designed kitchen combines practicality with style, making it an ideal space for preparing meals with family and friends. Upstairs, find a primary suite large enough to accommodate a king-sized bed along with two additional bedrooms and a full bath. This extraordinary opportunity is waiting for you to infuse your own personal style into one of Cedar Falls' most enchanting and historically significant in-town properties. LOVE THE WAY YOU LIVE!
Last Agent to Sell the Property
RE/MAX Concepts - Cedar Falls License #B28309000 Listed on: 01/23/2024

Home Details
Home Type
- Single Family
Est. Annual Taxes
- $3,552
Year Built
- Built in 1865
Lot Details
- 0.55 Acre Lot
- Lot Dimensions are 178 x 136
- Landscaped
- Corner Lot
- Garden
- Additional Parcels
- Property is zoned R-2
Parking
- 2 Car Attached Garage
Home Design
- Block Foundation
- Shingle Roof
- Asphalt Roof
- Shake Siding
- Cedar
Interior Spaces
- 1,989 Sq Ft Home
- Living Room with Fireplace
- Wood Flooring
- Stone Basement
- Laundry on lower level
Kitchen
- Free-Standing Range
- Dishwasher
- Disposal
Bedrooms and Bathrooms
- 3 Bedrooms
Outdoor Features
- Storage Shed
- Breezeway
- Porch
Schools
- Lincoln Elementary Cf
- Holmes Junior High
- Cedar Falls High School
Utilities
- Central Air
- Heating System Uses Gas
- Gas Water Heater
Community Details
- Christiansens Addition Subdivision
Listing and Financial Details
- Assessor Parcel Number 891411486001
Ownership History
Purchase Details
Home Financials for this Owner
Home Financials are based on the most recent Mortgage that was taken out on this home.Purchase Details
Home Financials for this Owner
Home Financials are based on the most recent Mortgage that was taken out on this home.Similar Homes in Cedar Falls, IA
Home Values in the Area
Average Home Value in this Area
Purchase History
| Date | Buyer | Sale Price | Title Company |
|---|---|---|---|
| Bower Kathi K | $245,000 | Title Services | |
| Weinberger Jason | $147,500 | Black Hawk County Abstract C |
Mortgage History
| Date | Status | Borrower | Loan Amount |
|---|---|---|---|
| Open | Bower Kathi K | $196,000 | |
| Previous Owner | Weinberger Jason A | $20,000 | |
| Previous Owner | Weinberger Jason A | $213,500 | |
| Previous Owner | Weinberger Jason | $145,000 | |
| Previous Owner | Weinberger Jason | $29,500 | |
| Previous Owner | Weinberger Jason | $118,000 |
Property History
| Date | Event | Price | Change | Sq Ft Price |
|---|---|---|---|---|
| 06/03/2024 06/03/24 | Sold | $245,000 | -5.7% | $123 / Sq Ft |
| 04/24/2024 04/24/24 | Pending | -- | -- | -- |
| 01/23/2024 01/23/24 | For Sale | $259,900 | -- | $131 / Sq Ft |
Tax History Compared to Growth
Tax History
| Year | Tax Paid | Tax Assessment Tax Assessment Total Assessment is a certain percentage of the fair market value that is determined by local assessors to be the total taxable value of land and additions on the property. | Land | Improvement |
|---|---|---|---|---|
| 2024 | $3,752 | $250,480 | $37,010 | $213,470 |
| 2023 | $3,388 | $250,480 | $37,010 | $213,470 |
| 2022 | $3,428 | $192,430 | $37,010 | $155,420 |
| 2021 | $3,232 | $192,430 | $37,010 | $155,420 |
| 2020 | $3,164 | $182,150 | $26,730 | $155,420 |
| 2019 | $3,164 | $182,150 | $26,730 | $155,420 |
| 2018 | $3,204 | $182,150 | $26,730 | $155,420 |
| 2017 | $3,278 | $182,150 | $26,730 | $155,420 |
| 2016 | $3,064 | $182,150 | $26,730 | $155,420 |
| 2015 | $3,064 | $182,150 | $26,730 | $155,420 |
| 2014 | $2,974 | $175,090 | $26,730 | $148,360 |
Agents Affiliated with this Home
-
Deanna Wheeler, GRI, CNE, CRS

Seller's Agent in 2024
Deanna Wheeler, GRI, CNE, CRS
RE/MAX
(319) 266-7100
177 Total Sales
-
Debbie Metcalf

Buyer's Agent in 2024
Debbie Metcalf
Oakridge Real Estate
(319) 404-4778
51 Total Sales
Map
Source: Northeast Iowa Regional Board of REALTORS®
MLS Number: NBR20240213
APN: 8914-11-486-001
- 1115 W 11th St
- 1111 College St
- 1309 Catherine St
- 801 W 13th St
- 806 W 9th St
- 1113 Walnut St
- 1014 Ellen St
- 721 Olive St
- 1006 W 16th St
- 1410 Walnut St
- 519 W 10th St
- 1021 Tremont St
- 1306 W 5th St
- 616 W 6th St
- 705 W 17th St
- 603 Iowa St
- 1916 Shelden Ave
- 909 Barrington Dr
- 310 Olive St
- 1813 W 18th St Unit B
- 1112 Catherine St
- 1106 W 11th St
- 1024 W 11th St
- 1112 W 11th St
- 1015 Catherine St
- 1016 Catherine St
- 1035 W 12th St
- 1107 W 11th St
- 1018 W 11th St
- 1027 W 11th St
- 1111 W 11th St
- 1118 W 11th St
- 1019 W 11th St
- 1021 W 12th St
- 1115 W 12th St
- 1109 W 12th St
- 1010 W 11th St Unit 1012
- 1015 W 11th St
- 1119 W 12th St
- 1122 W 11th St
