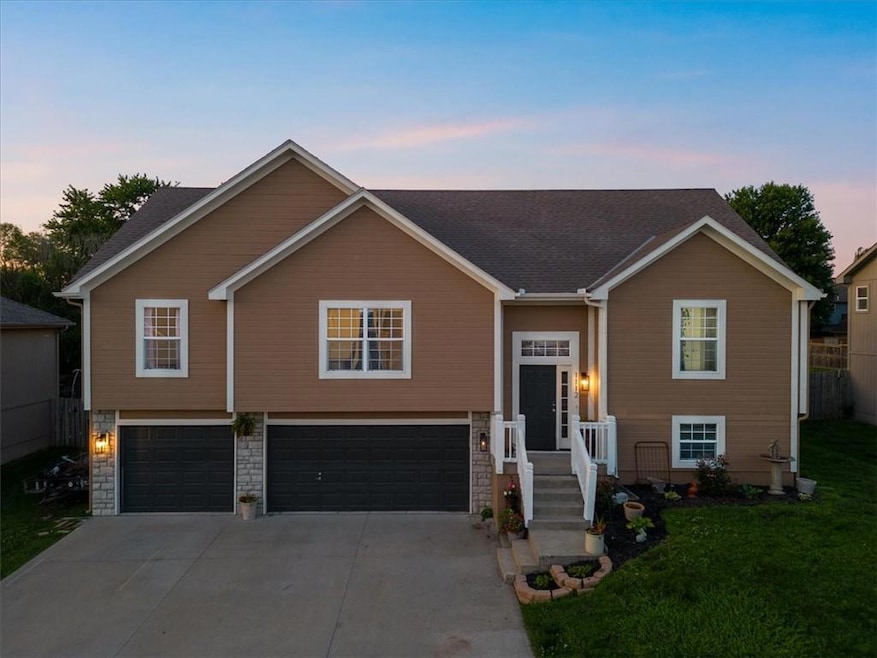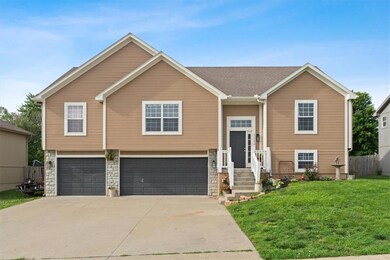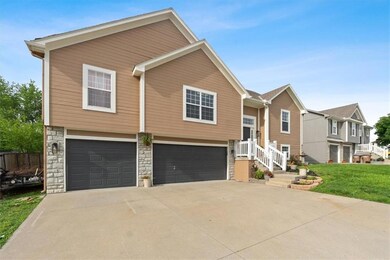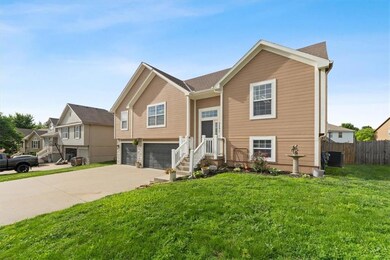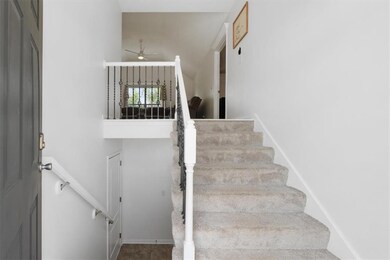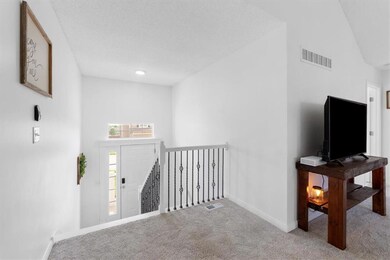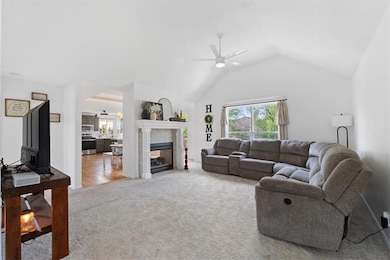
1112 Creekside Ct Raymore, MO 64083
Highlights
- Deck
- Wood Flooring
- 3 Car Attached Garage
- Traditional Architecture
- Community Pool
- Laundry Room
About This Home
As of July 2025Welcome to this beautifully updated 4-bedroom, 3-bath home in desirable Raymore, MO! Featuring vaulted ceilings and a stunning double-sided fireplace that connects the dining and living areas, offering both warmth and style. The spacious kitchen boasts sleek quartz countertops and ample cabinetry—perfect for cooking and entertaining—and the appliances are negotiable to stay. Step outside to enjoy the large deck, fenced backyard, and patio, ideal for relaxing or hosting gatherings. The finished walkout basement provides additional living space, and the 3-car garage offers plenty of storage. As a bonus, the seller is offering a $2,000 credit toward new carpet, making it even easier to make this home your own! Don’t miss this beautiful home
Last Agent to Sell the Property
ReeceNichols - Lees Summit Brokerage Phone: 816-297-4545 License #WP-1908099 Listed on: 06/11/2025

Home Details
Home Type
- Single Family
Est. Annual Taxes
- $3,511
Year Built
- Built in 2006
Lot Details
- 9,757 Sq Ft Lot
- Privacy Fence
- Wood Fence
HOA Fees
- $29 Monthly HOA Fees
Parking
- 3 Car Attached Garage
- Inside Entrance
- Front Facing Garage
Home Design
- Traditional Architecture
- Split Level Home
- Frame Construction
- Composition Roof
Interior Spaces
- Gas Fireplace
- Family Room with Fireplace
- Dining Room with Fireplace
- Finished Basement
Flooring
- Wood
- Carpet
- Tile
Bedrooms and Bathrooms
- 4 Bedrooms
- 3 Full Bathrooms
Laundry
- Laundry Room
- Laundry on main level
Additional Features
- Deck
- Forced Air Heating and Cooling System
Listing and Financial Details
- Assessor Parcel Number 2323928
- $0 special tax assessment
Community Details
Overview
- Association fees include snow removal, street
- Brookside Homes Association Inc Association
- Brookside Subdivision
Recreation
- Community Pool
- Trails
Ownership History
Purchase Details
Home Financials for this Owner
Home Financials are based on the most recent Mortgage that was taken out on this home.Purchase Details
Purchase Details
Home Financials for this Owner
Home Financials are based on the most recent Mortgage that was taken out on this home.Purchase Details
Purchase Details
Home Financials for this Owner
Home Financials are based on the most recent Mortgage that was taken out on this home.Similar Homes in Raymore, MO
Home Values in the Area
Average Home Value in this Area
Purchase History
| Date | Type | Sale Price | Title Company |
|---|---|---|---|
| Quit Claim Deed | -- | First American Title | |
| Quit Claim Deed | -- | First American Title | |
| Warranty Deed | -- | Alliance Nationwide Title Agen | |
| Warranty Deed | -- | Alliance Nationwide Title Agen | |
| Special Warranty Deed | -- | None Listed On Document | |
| Special Warranty Deed | -- | None Listed On Document | |
| Trustee Deed | $245,500 | None Listed On Document | |
| Corporate Deed | -- | -- |
Mortgage History
| Date | Status | Loan Amount | Loan Type |
|---|---|---|---|
| Previous Owner | $305,000 | New Conventional | |
| Previous Owner | $196,000 | New Conventional |
Property History
| Date | Event | Price | Change | Sq Ft Price |
|---|---|---|---|---|
| 07/11/2025 07/11/25 | Sold | -- | -- | -- |
| 06/16/2025 06/16/25 | Pending | -- | -- | -- |
| 06/14/2025 06/14/25 | For Sale | $370,000 | +4.2% | $151 / Sq Ft |
| 07/24/2024 07/24/24 | Sold | -- | -- | -- |
| 06/25/2024 06/25/24 | Pending | -- | -- | -- |
| 06/14/2024 06/14/24 | Price Changed | $355,000 | -1.4% | $145 / Sq Ft |
| 05/24/2024 05/24/24 | For Sale | $360,000 | -- | $147 / Sq Ft |
Tax History Compared to Growth
Tax History
| Year | Tax Paid | Tax Assessment Tax Assessment Total Assessment is a certain percentage of the fair market value that is determined by local assessors to be the total taxable value of land and additions on the property. | Land | Improvement |
|---|---|---|---|---|
| 2024 | $3,512 | $43,150 | $5,870 | $37,280 |
| 2023 | $3,507 | $43,150 | $5,870 | $37,280 |
| 2022 | $3,215 | $39,300 | $5,870 | $33,430 |
| 2021 | $3,216 | $39,300 | $5,870 | $33,430 |
| 2020 | $3,227 | $38,740 | $5,870 | $32,870 |
| 2019 | $3,115 | $38,740 | $5,870 | $32,870 |
| 2018 | $2,855 | $34,280 | $4,890 | $29,390 |
| 2017 | $2,637 | $34,280 | $4,890 | $29,390 |
| 2016 | $2,637 | $32,870 | $4,890 | $27,980 |
| 2015 | $2,639 | $32,870 | $4,890 | $27,980 |
| 2014 | $2,511 | $31,270 | $4,890 | $26,380 |
| 2013 | -- | $31,270 | $4,890 | $26,380 |
Agents Affiliated with this Home
-
Hannah Rusow

Seller's Agent in 2025
Hannah Rusow
ReeceNichols - Lees Summit
(816) 297-4545
7 in this area
51 Total Sales
-
Rob Ellerman

Seller Co-Listing Agent in 2025
Rob Ellerman
ReeceNichols - Lees Summit
(816) 304-4434
193 in this area
5,209 Total Sales
-
Mistey Hines

Buyer's Agent in 2025
Mistey Hines
United Real Estate Kansas City
(816) 405-8190
1 in this area
117 Total Sales
-
Jeff Hill

Seller's Agent in 2024
Jeff Hill
RE/MAX State Line
(913) 730-0606
1 in this area
187 Total Sales
Map
Source: Heartland MLS
MLS Number: 2556349
APN: 2323928
- 1024 Branchwood Ln
- 725 Corrington Dr
- 901 W Lucy Webb Rd
- 814 Clancy Ct
- 1515 Fox Run Ln
- 618 Meadow Ln
- 300 S Silver Top Ln
- 1515 Deer Path
- 613 Old Paint Rd
- 821 Old Paint Rd
- 1703 Rolling Rock Rd
- 303 Shoreview Dr
- 108 Rainbow Cir
- 211 S Sunset Ln
- 811 S Park Dr
- 704 Canter St
- 613 Lakeview Dr
- 1800 Meadowlark Ct
- 714 Shiloh Dr
- 1222 Larkspur Place
