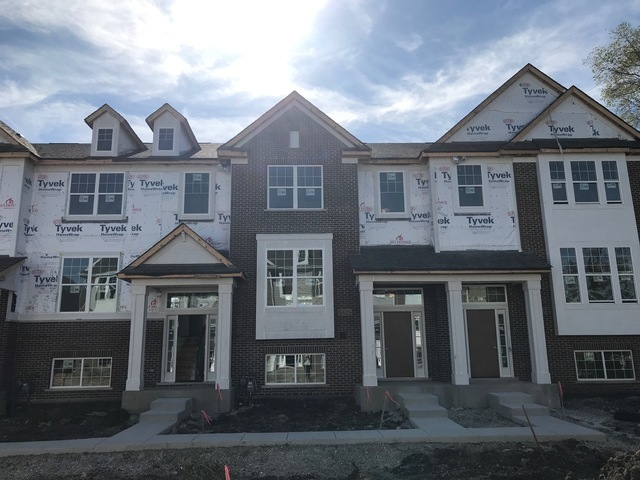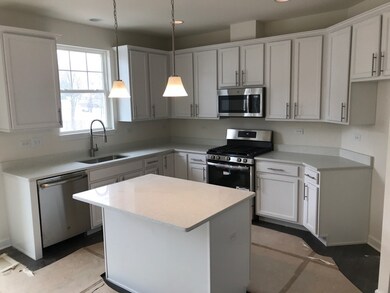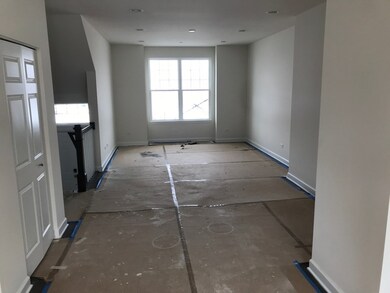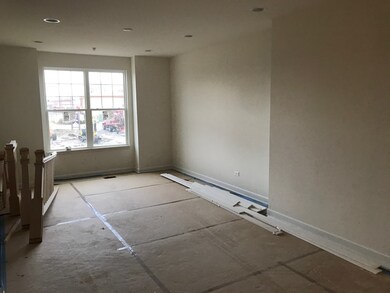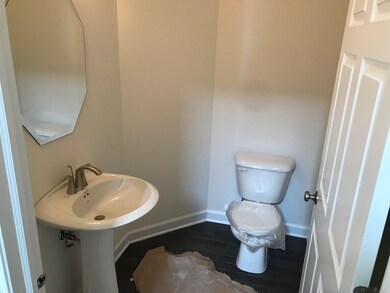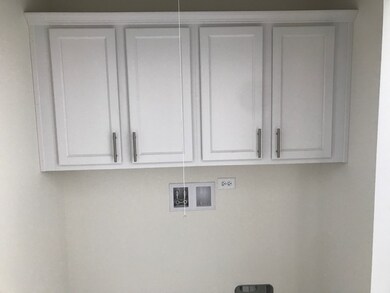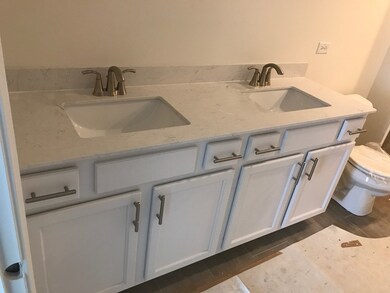
1112 E Bauer Rd Naperville, IL 60563
North Naperville NeighborhoodEstimated Value: $175,000 - $494,000
Highlights
- Deck
- Great Room
- Breakfast Bar
- Beebe Elementary School Rated A
- Attached Garage
- Forced Air Heating and Cooling System
About This Home
As of March 2018This home will be ready MARCH 2018!! You know how at a great party, guests often gravitate to the kitchen? Well, be prepared to entertain often in the Clark. The kitchen is equipped with quartz counter tops, 42" cabinets and stainless steel appliances. The upper level of this home has a gorgeous master suite with a large walk-in closet and a 5 foot walk in shower with double bowl vanity. On this floor you also have 2 guest rooms with a shared guest bath as well as a laundry room just steps from your bedroom. When you head down to the lower level you are met with an extra bonus room and a 2-car garage, perfect for our cold and windy winter here in the Chicago Suburbs.
Townhouse Details
Home Type
- Townhome
Year Built
- 2017
Lot Details
- 0.9
HOA Fees
- $245 per month
Parking
- Attached Garage
- Driveway
- Parking Included in Price
- Garage Is Owned
Home Design
- Brick Exterior Construction
- Slab Foundation
- Asphalt Shingled Roof
- Vinyl Siding
Interior Spaces
- Great Room
- Dining Area
Kitchen
- Breakfast Bar
- Oven or Range
- Dishwasher
Bedrooms and Bathrooms
- Primary Bathroom is a Full Bathroom
- Dual Sinks
Laundry
- Laundry on upper level
- Washer and Dryer Hookup
Outdoor Features
- Deck
Utilities
- Forced Air Heating and Cooling System
- Heating System Uses Gas
Community Details
- Pets Allowed
Ownership History
Purchase Details
Similar Homes in Naperville, IL
Home Values in the Area
Average Home Value in this Area
Purchase History
| Date | Buyer | Sale Price | Title Company |
|---|---|---|---|
| Bauer Place Townhome Owners Assn | -- | None Available |
Property History
| Date | Event | Price | Change | Sq Ft Price |
|---|---|---|---|---|
| 03/30/2018 03/30/18 | Sold | $375,000 | -1.3% | $196 / Sq Ft |
| 02/28/2018 02/28/18 | Pending | -- | -- | -- |
| 02/22/2018 02/22/18 | Price Changed | $379,970 | 0.0% | $199 / Sq Ft |
| 02/16/2018 02/16/18 | Price Changed | $379,980 | 0.0% | $199 / Sq Ft |
| 02/04/2018 02/04/18 | Price Changed | $379,990 | -2.6% | $199 / Sq Ft |
| 01/13/2018 01/13/18 | For Sale | $390,300 | -- | $204 / Sq Ft |
Tax History Compared to Growth
Tax History
| Year | Tax Paid | Tax Assessment Tax Assessment Total Assessment is a certain percentage of the fair market value that is determined by local assessors to be the total taxable value of land and additions on the property. | Land | Improvement |
|---|---|---|---|---|
| 2023 | -- | $100 | $100 | $0 |
| 2022 | $0 | $90 | $90 | $0 |
| 2021 | $6,817 | $110 | $110 | $0 |
| 2020 | $6,817 | $110 | $110 | $0 |
| 2019 | $0 | $100 | $100 | $0 |
| 2018 | $0 | $100 | $100 | $0 |
| 2017 | $0 | $0 | $0 | $0 |
Agents Affiliated with this Home
-
Cheryl Bonk
C
Seller's Agent in 2018
Cheryl Bonk
Little Realty
(630) 405-4982
2,041 Total Sales
-
Linda Little

Seller Co-Listing Agent in 2018
Linda Little
Little Realty
(630) 334-0575
1 in this area
2,093 Total Sales
-

Buyer's Agent in 2018
Joseph Scilluffo
Berkshire Hathaway HomeServices Chicago
Map
Source: Midwest Real Estate Data (MRED)
MLS Number: MRD09832740
APN: 08-08-103-023
- 1413 N Charles Ave
- 970 E Amberwood Cir
- 1425 N Charles Ave
- 5S416 Vest Ave
- 1040 Buckingham Dr
- 905 Kennebec Ln
- 1556 Shenandoah Ln
- 1212 Brighton Rd
- 5S426 Columbia St
- 1221 Brighton Rd
- 5S583 Tuthill Rd
- 1525 Chickasaw Dr
- 25W441 Plank Rd
- 1520 Silver Maple Ct
- 1146 Greensfield Dr
- 416 E Bauer Rd
- 1116 Greensfield Dr
- 1306 Haverhill Cir
- 5S504 Radcliff Rd
- 930 N Sleight St
- 1112 E Bauer Rd
- 1484 N Charles Ave
- 1482 N Charles Ave
- 1482 N Charles Ave
- 1480 N Charles Ave
- 1480 N Charles Ave
- 1112 E Bauer Rd
- 1474 N Charles Ave
- 1110 E Bauer Rd
- 1114 E Bauer Rd
- 1472 N Charles Ave
- 1472 N Charles Ave
- 1120 E Bauer Rd
- 1120 E Bauer Lot # 11 03 Rd
- 1120 E Bauer Rd
- 1470 N Charles Ave
- 1470 N Charles Ave
- 1470 N Charles St
- 1122 E Bauer Rd
- 1124 E Bauer Rd
