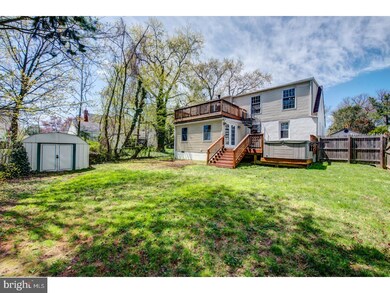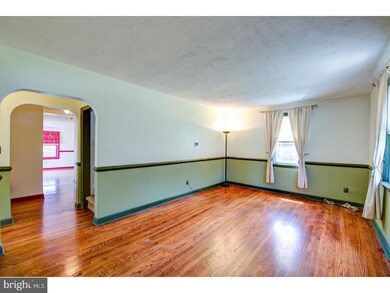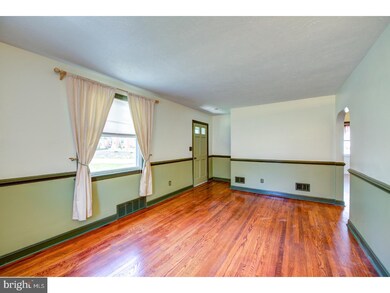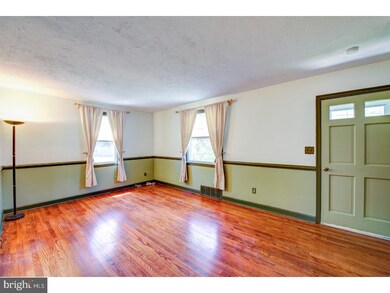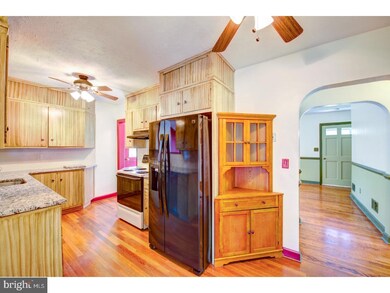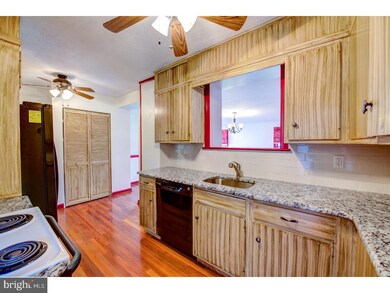
1112 Fairview Ave Wilmington, DE 19809
Estimated Value: $394,302 - $448,000
Highlights
- Spa
- Cape Cod Architecture
- Wood Flooring
- Pierre S. Dupont Middle School Rated A-
- Deck
- Butlers Pantry
About This Home
As of June 2018The perfect mix of modern upgrades and older character is found in this Cape Cod in the tight knit community of Holly Oak Terrace. This attractive home with great curb appeal has been well maintained and improved over the years. A recent addition expanded this 3/4 bedroom and 2.1 bath home. Beautiful hardwood flooring flows throughout the first floor. The spacious living room is framed by chair rail. A peek-thru window from the kitchen into the dining room adds an ease to entertaining. The dining room is large enough to be used as a great room with a dining area and seating area. The first floor is completed by two bedrooms and a renovated full bathroom. The full bathroom features granite topped vanity and extra deep tub. Upstairs you will find an expansive master suite and fourth bedroom. The master suite has oversized closet and updated full bath. Fourth bedroom with access to roof top deck would also work well as a home office. The family room in the finished lower level is generous in size with plenty of room for entertaining and recreational activities. Powder room, laundry, and ample storage round out the lower level. Enjoy relaxing in the hot tub on the deck or take the spiral staircase up to the roof top deck with speaker/entertainment system. Large front and rear yards allow for plentiful space for play and gardening enthusiasts.
Home Details
Home Type
- Single Family
Est. Annual Taxes
- $1,991
Year Built
- Built in 1951
Lot Details
- 9,148 Sq Ft Lot
- Lot Dimensions are 52x100
- Level Lot
- Back, Front, and Side Yard
- Property is zoned NC5
HOA Fees
- $6 Monthly HOA Fees
Home Design
- Cape Cod Architecture
- Brick Foundation
- Pitched Roof
- Shingle Roof
- Aluminum Siding
- Vinyl Siding
Interior Spaces
- 2,525 Sq Ft Home
- Property has 1.5 Levels
- Ceiling Fan
- Replacement Windows
- Family Room
- Living Room
- Dining Room
Kitchen
- Butlers Pantry
- Built-In Range
- Dishwasher
- Disposal
Flooring
- Wood
- Wall to Wall Carpet
Bedrooms and Bathrooms
- 4 Bedrooms
- En-Suite Primary Bedroom
- En-Suite Bathroom
- 2.5 Bathrooms
Basement
- Partial Basement
- Laundry in Basement
Parking
- 2 Open Parking Spaces
- 2 Parking Spaces
- Driveway
Outdoor Features
- Spa
- Deck
- Shed
Schools
- Maple Lane Elementary School
- Dupont Middle School
- Mount Pleasant High School
Utilities
- Forced Air Heating and Cooling System
- Heating System Uses Gas
- 200+ Amp Service
- Electric Water Heater
- Cable TV Available
Community Details
- Association fees include common area maintenance, snow removal
- Holly Oak Terrace Subdivision
Listing and Financial Details
- Tax Lot 091
- Assessor Parcel Number 06-115.00-091
Ownership History
Purchase Details
Home Financials for this Owner
Home Financials are based on the most recent Mortgage that was taken out on this home.Purchase Details
Home Financials for this Owner
Home Financials are based on the most recent Mortgage that was taken out on this home.Purchase Details
Home Financials for this Owner
Home Financials are based on the most recent Mortgage that was taken out on this home.Similar Homes in Wilmington, DE
Home Values in the Area
Average Home Value in this Area
Purchase History
| Date | Buyer | Sale Price | Title Company |
|---|---|---|---|
| Eng Daniel | $285,900 | None Available | |
| Mcarthur Christopher A | $265,000 | None Available | |
| Mcmulty David A | -- | -- |
Mortgage History
| Date | Status | Borrower | Loan Amount |
|---|---|---|---|
| Open | Eng Daniel | $252,000 | |
| Closed | Eng Daniel | $257,310 | |
| Previous Owner | Mcarthur Christopher A | $221,300 | |
| Previous Owner | Mcarthur Christopher A | $212,000 | |
| Previous Owner | Mcnulty David A | $50,147 | |
| Previous Owner | Mcmulty David A | $150,000 |
Property History
| Date | Event | Price | Change | Sq Ft Price |
|---|---|---|---|---|
| 06/21/2018 06/21/18 | Sold | $285,900 | -1.4% | $113 / Sq Ft |
| 05/04/2018 05/04/18 | Pending | -- | -- | -- |
| 04/27/2018 04/27/18 | For Sale | $289,900 | -- | $115 / Sq Ft |
Tax History Compared to Growth
Tax History
| Year | Tax Paid | Tax Assessment Tax Assessment Total Assessment is a certain percentage of the fair market value that is determined by local assessors to be the total taxable value of land and additions on the property. | Land | Improvement |
|---|---|---|---|---|
| 2024 | $2,335 | $59,800 | $10,800 | $49,000 |
| 2023 | $2,139 | $59,800 | $10,800 | $49,000 |
| 2022 | $2,164 | $59,800 | $10,800 | $49,000 |
| 2021 | $2,163 | $59,800 | $10,800 | $49,000 |
| 2020 | $2,162 | $59,800 | $10,800 | $49,000 |
| 2019 | $2,285 | $59,800 | $10,800 | $49,000 |
| 2018 | $2,069 | $59,800 | $10,800 | $49,000 |
| 2017 | $2,038 | $59,800 | $10,800 | $49,000 |
| 2016 | $2,033 | $59,800 | $10,800 | $49,000 |
| 2015 | $1,873 | $59,800 | $10,800 | $49,000 |
| 2014 | $1,873 | $59,800 | $10,800 | $49,000 |
Agents Affiliated with this Home
-
Stephen Mottola

Seller's Agent in 2018
Stephen Mottola
Compass
(302) 437-6600
14 in this area
711 Total Sales
-
Kristine Mottola

Seller Co-Listing Agent in 2018
Kristine Mottola
Compass
(302) 740-5846
5 in this area
201 Total Sales
-
Claryssa McEnany

Buyer's Agent in 2018
Claryssa McEnany
Compass
(302) 690-1106
5 in this area
124 Total Sales
Map
Source: Bright MLS
MLS Number: 1000452448
APN: 06-115.00-091
- 15 N Park Dr
- 36 N Cliffe Dr
- 2001 Grant Ave
- 512 Eskridge Dr
- 1221 Lakewood Dr
- 0 Bell Hill Rd
- 504 Smyrna Ave
- 10 Garrett Rd
- 1411 Emory Rd
- 1514 Seton Villa Ln
- 1518 Villa Rd
- 414 Brentwood Dr
- 2518 Reynolds Ave
- 814 Naudain Ave
- 1206 Evergreen Rd
- 102 Danforth Place
- 119 Wynnwood Dr
- 2612 Mckinley Ave
- 124 Wynnwood Dr
- 1222 Governor House Cir Unit 138
- 1112 Fairview Ave
- 1200 Fairview Ave
- 33 Holly Hill Rd
- 1201 Harrison Ave
- 1202 Fairview Ave
- 31 Holly Hill Rd
- 1203 Harrison Ave
- 35 Holly Hill Rd
- 1201 Fairview Ave
- 29 Holly Hill Rd
- 1204 Fairview Ave
- 1203 Fairview Ave
- 27 Holly Hill Rd
- 1205 Fairview Ave
- 1207 Harrison Ave
- 1200 Harrison Ave
- 37 Holly Hill Rd
- 1202 Harrison Ave
- 1108 Greenhill Ave
- 1207 Fairview Ave

