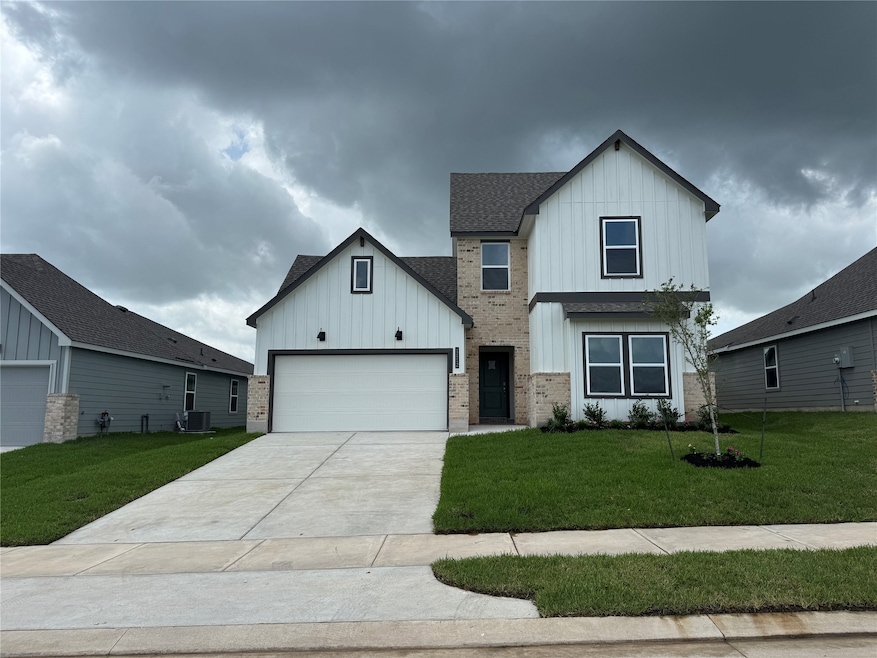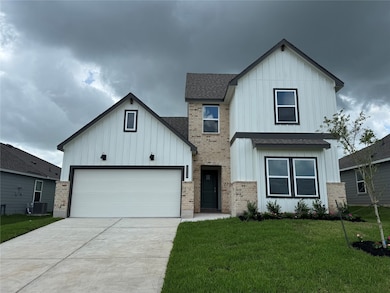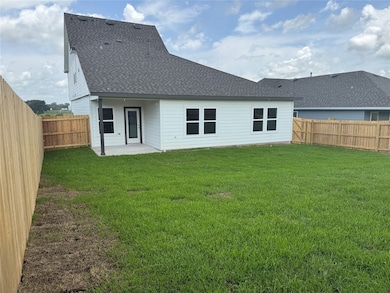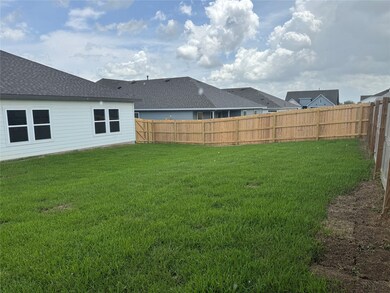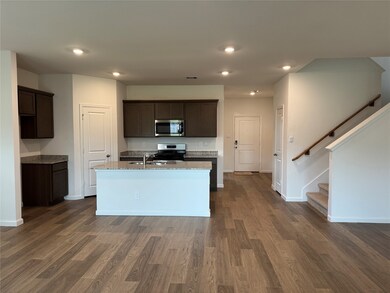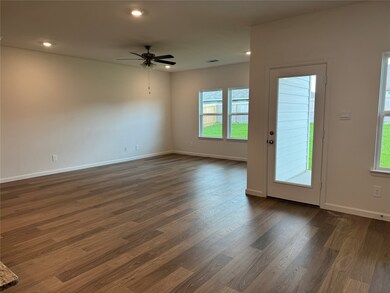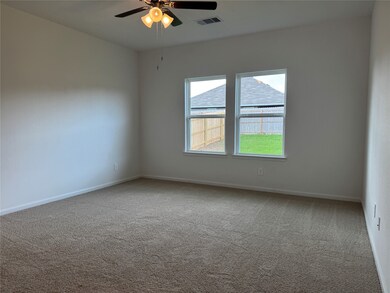
1112 Legrand St Brenham, TX 77833
Estimated payment $1,884/month
Highlights
- New Construction
- 2 Car Attached Garage
- Programmable Thermostat
- Traditional Architecture
- ENERGY STAR Qualified Appliances
- Central Heating and Cooling System
About This Home
The Midland is a two-story, 4-bedroom, 3-bathroom home that features approximately 2,173 square feet of living space. The entry opens to a downstairs secondary bedroom and bath with hall linen closet. The kitchen includes a breakfast bar and corner pantry. Open concept floor plan boasts spacious living room and dining area. Extra storage space under the stairs is a plus. The main bedroom, bedroom 1, offers privacy along with an attractive bathroom that features dual vanities and walk-in closet. A versatile loft area greets you at the top of the stairs and opens to two additional bedrooms and bath. The standard covered patio is located off the dining area. Additional finishes include granite countertops and stainless-steel appliances. You’ll enjoy added security in your new D.R. Horton home with our Home is Connected features. Using one central hub that talks to all the devices in your home, you can control the lights, thermostat and locks, all from your cellular device.
Home Details
Home Type
- Single Family
Est. Annual Taxes
- $408
Year Built
- Built in 2025 | New Construction
HOA Fees
- $42 Monthly HOA Fees
Parking
- 2 Car Attached Garage
Home Design
- Traditional Architecture
- Brick Exterior Construction
- Slab Foundation
- Shingle Roof
- Wood Roof
- Composition Roof
Interior Spaces
- 2,173 Sq Ft Home
- 2-Story Property
- Ceiling Fan
Bedrooms and Bathrooms
- 4 Bedrooms
- 3 Full Bathrooms
Eco-Friendly Details
- ENERGY STAR Qualified Appliances
- Energy-Efficient Thermostat
- Ventilation
Schools
- Bisd Draw Elementary School
- Brenham Junior High School
- Brenham High School
Utilities
- Central Heating and Cooling System
- Programmable Thermostat
Community Details
- Association fees include ground maintenance
- Liberty Village Residential Association, Phone Number (979) 703-1819
- Built by D.R. HORTON
- Liberty Village Subdivision
Map
Home Values in the Area
Average Home Value in this Area
Tax History
| Year | Tax Paid | Tax Assessment Tax Assessment Total Assessment is a certain percentage of the fair market value that is determined by local assessors to be the total taxable value of land and additions on the property. | Land | Improvement |
|---|---|---|---|---|
| 2024 | $408 | $25,000 | $25,000 | $0 |
Property History
| Date | Event | Price | Change | Sq Ft Price |
|---|---|---|---|---|
| 07/14/2025 07/14/25 | For Sale | $326,510 | -- | $150 / Sq Ft |
Similar Homes in Brenham, TX
Source: Houston Association of REALTORS®
MLS Number: 58155146
APN: 3803-010-02800
- 1110 Legrand St
- 1108 Legrand St
- 1705 Robinson Dr
- 1020 Republic St
- 912 Legrand St
- 910 Legrand St
- 1006 Fannin St
- 1025 Briscoe St
- 802 Wintersong Dr
- TBD Burleson St
- 2629 Benton Dr
- 2021 Strangmeier Rd
- 1456 Lake Ridge Dr
- 000 Rivers St
- 1430 Lake Ridge Dr
- 2807 Shadow Lawn St
- 1449 Lake Ridge Dr
- 1307 Higgins St
- 1428 Lake Ridge Dr
- 1462 Lake Ridge Dr
- 1010 Harvest Ln
- 305 Duprie Dr
- 2924 N Park St
- 1011 Old Vine Rd
- 1114 L J St
- 1513 W Main St
- 100 Kurtz St
- 1316 Williams St Unit B
- 1316 Williams St Unit A
- 1205 Lauraine St
- 1007 Sycamore St
- 802 S Day St
- 1105 E Main St Unit B
- 1105 E Main St Unit A
- 1504 Clay St Unit B
- 1504 Clay St Unit A
- 1501 Lauraine St
- 606 Sabine St
- 1004 Pecan St
- 711 E Sixth St
