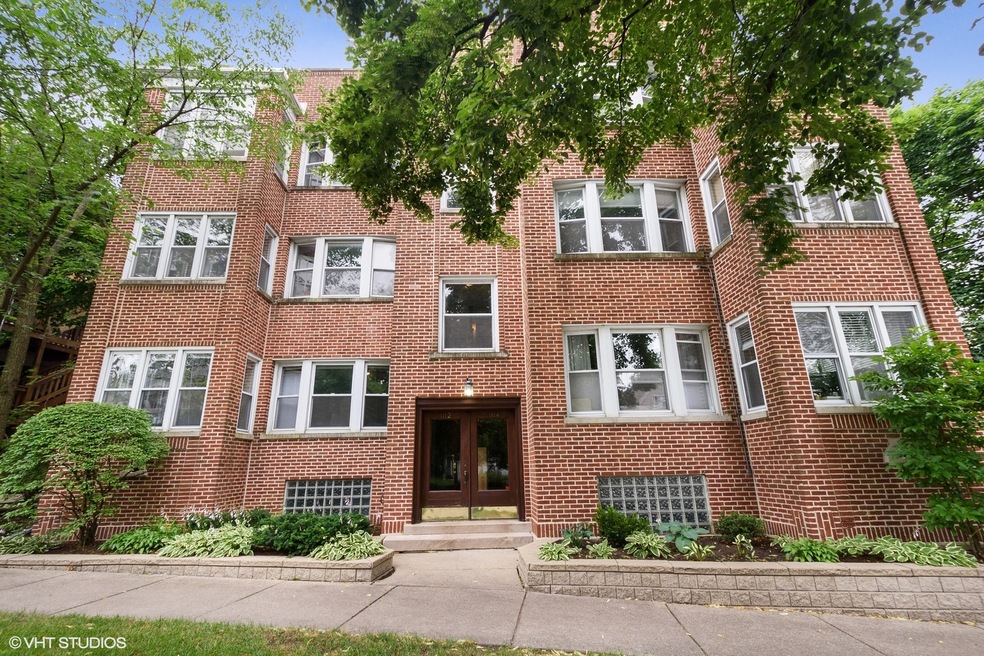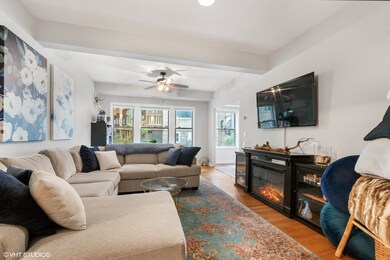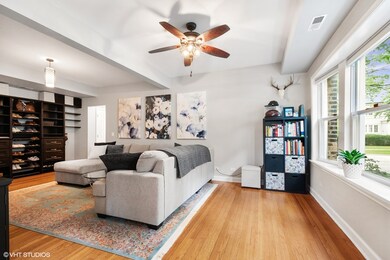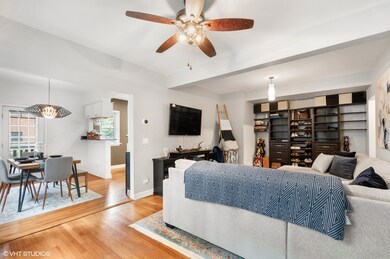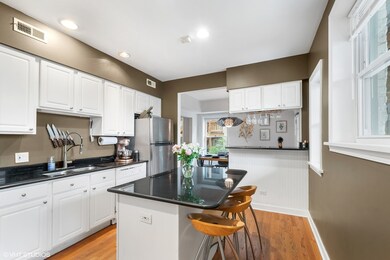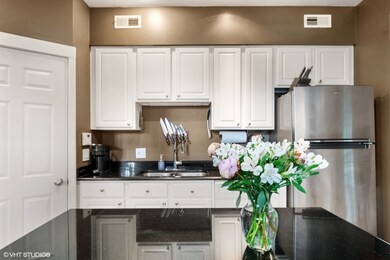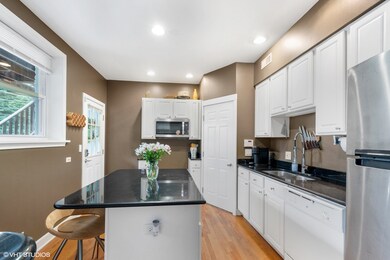
1112 Main St Unit 1E Evanston, IL 60202
Estimated Value: $334,000 - $371,000
Highlights
- L-Shaped Dining Room
- Evanston Township High School Rated A+
- 1-minute walk to Grey Park
About This Home
As of November 2021Spacious and beautiful vintage rehab located in beautiful Evanston neighborhood. This high first floor unit gets great natural light throughout the unit. Incredible floor plan provides a large living room, separate dining room, screened in porch and a light filled office off the primary bedroom. Updated kitchen with stainless steel appliances, granite countertops, white shaker cabinets and a large pantry. The primary bedroom has great space with a large closet and a tandem room that is perfect for a home office or den. 2 gorgeous, spa-like bathrooms. Additional features include an in-unit washer/dryer, hardwood floors throughout and fresh paint. Well maintained building with unfinished basement that provides a huge amount of additional storage, both private and common. Parking options nearby and easy access to the Metra, El and Northwestern Shuttle. Amazing Evanston location that is surrounded by great restaurants, parks, shopping and a short distance to Lake Michigan.
Property Details
Home Type
- Condominium
Est. Annual Taxes
- $5,671
Year Built | Renovated
- 1910 | 2012
Lot Details
- 5,009
HOA Fees
- $336 per month
Home Design
- Brick Exterior Construction
Interior Spaces
- L-Shaped Dining Room
- Unfinished Basement
Parking
- Uncovered Parking
- Parking Space Is On A Transferrable Lease
- Transferrable Lease on Garage
- Parking Included in Price
Community Details
Overview
- 6 Units
- Fred Demarco Association
Pet Policy
- Pets Allowed
Ownership History
Purchase Details
Home Financials for this Owner
Home Financials are based on the most recent Mortgage that was taken out on this home.Purchase Details
Home Financials for this Owner
Home Financials are based on the most recent Mortgage that was taken out on this home.Purchase Details
Home Financials for this Owner
Home Financials are based on the most recent Mortgage that was taken out on this home.Purchase Details
Home Financials for this Owner
Home Financials are based on the most recent Mortgage that was taken out on this home.Purchase Details
Home Financials for this Owner
Home Financials are based on the most recent Mortgage that was taken out on this home.Purchase Details
Home Financials for this Owner
Home Financials are based on the most recent Mortgage that was taken out on this home.Similar Homes in Evanston, IL
Home Values in the Area
Average Home Value in this Area
Purchase History
| Date | Buyer | Sale Price | Title Company |
|---|---|---|---|
| Way Beximilian | $280,000 | Chicago Title | |
| Penman Shane | $255,000 | Chicago Title | |
| Neill Katherine O | $22,500 | Citywide Title Corporation | |
| Wu Stephen | $327,500 | Multiple | |
| Nyborg Fredrick | $306,000 | Multiple | |
| Casey David Yancy | $219,000 | -- |
Mortgage History
| Date | Status | Borrower | Loan Amount |
|---|---|---|---|
| Open | Way Beximilian | $224,000 | |
| Previous Owner | Penman Shane | $204,000 | |
| Previous Owner | Oneill Katherine M | $150,000 | |
| Previous Owner | Wu Stephen | $32,700 | |
| Previous Owner | Wu Stephen | $262,000 | |
| Previous Owner | Nyborg Fredrick | $244,800 | |
| Previous Owner | Casey David Yanley | $234,150 | |
| Previous Owner | Casey David Yancy | $234,150 | |
| Previous Owner | Casey David Yancy | $39,500 | |
| Previous Owner | Casey David Yancy | $174,832 |
Property History
| Date | Event | Price | Change | Sq Ft Price |
|---|---|---|---|---|
| 11/19/2021 11/19/21 | Sold | $280,000 | -6.7% | $187 / Sq Ft |
| 09/28/2021 09/28/21 | Pending | -- | -- | -- |
| 07/13/2021 07/13/21 | For Sale | $300,000 | +17.6% | $200 / Sq Ft |
| 08/15/2019 08/15/19 | Sold | $255,000 | +2.0% | -- |
| 07/11/2019 07/11/19 | Pending | -- | -- | -- |
| 07/04/2019 07/04/19 | For Sale | $250,000 | +11.2% | -- |
| 09/06/2016 09/06/16 | Sold | $224,900 | 0.0% | -- |
| 08/06/2016 08/06/16 | Pending | -- | -- | -- |
| 08/01/2016 08/01/16 | For Sale | $224,900 | -- | -- |
Tax History Compared to Growth
Tax History
| Year | Tax Paid | Tax Assessment Tax Assessment Total Assessment is a certain percentage of the fair market value that is determined by local assessors to be the total taxable value of land and additions on the property. | Land | Improvement |
|---|---|---|---|---|
| 2024 | $5,671 | $26,437 | $2,134 | $24,303 |
| 2023 | $5,416 | $26,437 | $2,134 | $24,303 |
| 2022 | $5,416 | $26,437 | $2,134 | $24,303 |
| 2021 | $5,746 | $21,364 | $1,241 | $20,123 |
| 2020 | $5,668 | $21,364 | $1,241 | $20,123 |
| 2019 | $4,760 | $23,482 | $1,241 | $22,241 |
| 2018 | $6,111 | $22,013 | $1,047 | $20,966 |
| 2017 | $5,950 | $22,013 | $1,047 | $20,966 |
| 2016 | $5,002 | $22,013 | $1,047 | $20,966 |
| 2015 | $6,073 | $24,955 | $873 | $24,082 |
| 2014 | $6,030 | $24,955 | $873 | $24,082 |
| 2013 | $5,874 | $24,955 | $873 | $24,082 |
Agents Affiliated with this Home
-
Michael Kelly

Seller's Agent in 2021
Michael Kelly
Compass
(773) 715-3826
117 Total Sales
-
Jenny Derrickson

Seller Co-Listing Agent in 2021
Jenny Derrickson
Compass
(312) 465-3170
49 Total Sales
-
Danielle Dowell

Buyer's Agent in 2021
Danielle Dowell
Berkshire Hathaway HomeServices Chicago
(312) 391-5655
587 Total Sales
-
Jaclyn Kelly

Buyer Co-Listing Agent in 2021
Jaclyn Kelly
Berkshire Hathaway HomeServices Chicago
(224) 944-3473
55 Total Sales
-
Sara McMurray

Seller's Agent in 2019
Sara McMurray
Coldwell Banker
(847) 710-4357
77 Total Sales
-

Buyer's Agent in 2019
Mark Blankenship
RE/MAX
(773) 213-1895
Map
Source: Midwest Real Estate Data (MRED)
MLS Number: 11150518
APN: 11-19-300-044-1004
- 1018 Main St Unit 3
- 911 Maple Ave Unit 1N
- 737 Ridge Ave Unit 2E
- 832 Washington St Unit 2E
- 827 Madison St
- SAN JUAN GRANDE La Cascabela
- 1022 Elmwood Ave
- 1025 Wesley Ave
- 1520 Washington St
- 1021 South Blvd
- 555 Elmwood Ave Unit 1
- 1142 Wesley Ave
- 811 South Blvd
- 1524 Cleveland St
- 1615 Monroe St Unit 3N
- 518 Asbury Ave
- 1232 Ridge Ave
- 502 Lee St Unit 3
- 936 Hinman Ave Unit 1S
- 817 Hinman Ave Unit 4W
- 1112 Main St Unit 1E
- 1112 Main St Unit 3E
- 1112 Main St Unit 2E
- 1114 Main St Unit 1W
- 1114 Main St Unit 3W
- 1114 Main St Unit 2W
- 1114 Main St Unit 3W
- 852 Ridge Ave Unit G
- 852 Ridge Ave Unit 2
- 852 Ridge Ave Unit 3
- 852 Ridge Ave Unit 1
- 854 Ridge Ave Unit 2
- 854 Ridge Ave Unit 4
- 848 Ridge Ave
- 1118 Main St
- 906 Ridge Ave
- 1122 Main St
- 1117 Main St
- 1126 Main St
- 1121 Main St
