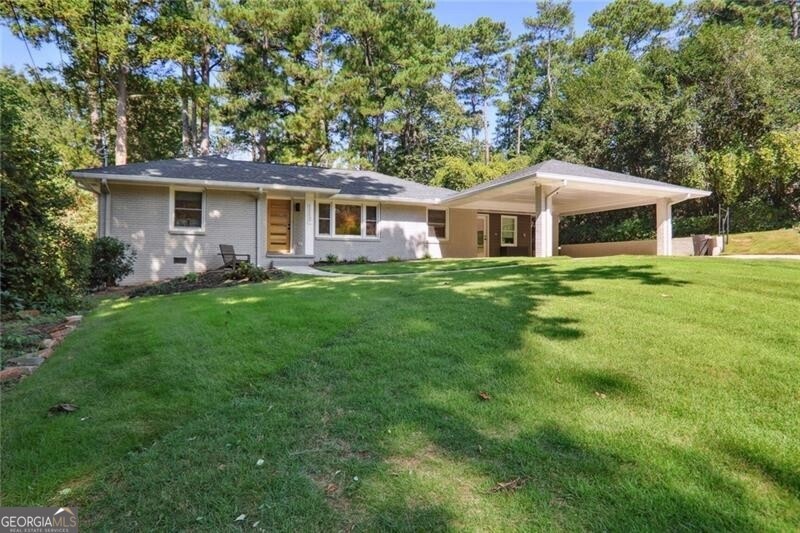This rare, fully-renovated and expanded 3BR/3BA home features a private owners suite with a gorgeous, new bathroom boasting double vanities, tiled/glass shower and walk-in closet. You will love the open concept living/dining and sparkling, new kitchen including a breakfast bar, gas cooking, quartz countertops, under cabinet lighting, tiled backsplash, stainless appliance package and pantry. The WOW factor on this one is the separate family room which opens into an amazing, enclosed porch with vaulted ceilings and view of the lush backyard, ready for entertaining! A green space delight, the established landscape is yours to enjoy, highlighted by the flowing water feature and a family of goldfish! The finished, basement space is an added bonus with easy access from the kitchen to use for a giant Costco storage room, man cave, home gym, playroom and or office. A 2022 down to the studs renovation included all new roof, plumbing, electrical, HVAC, insulation, lighting, fixtures, interior and exterior painting and new washer and dryer already included. Just move in and enjoy this friendly and thriving neighborhood, convenient to Emory, CHOA, The CDC and all Decatur area and Toco Hills shopping and dining destinations. Directly adjacent to forthcoming Lulah Hills development, this property is a mid-century must-see!

