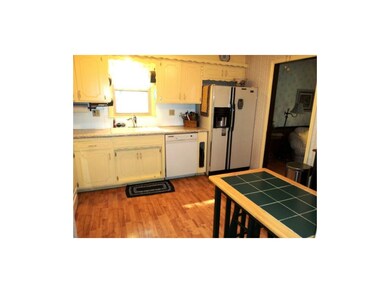
1112 N Walker Ln Olathe, KS 66061
Highlights
- Traditional Architecture
- Sun or Florida Room
- Formal Dining Room
- Olathe North Sr High School Rated A
- Enclosed patio or porch
- 2 Car Attached Garage
About This Home
As of May 2025Homey 4 Bedroom, 2.5 Bathroom Olathe Side-to-Side Split Level. Plenty of places to unwind between the Shaded Front Porch, Quaint Sun Room, or the Large Backyard. Pergo floors throughout the main level makes the home easy to clean. Come take a look at Your New Home.
Last Agent to Sell the Property
ReeceNichols -Johnson County W License #BR00012919 Listed on: 04/25/2012
Home Details
Home Type
- Single Family
Est. Annual Taxes
- $1,928
Year Built
- Built in 1972
Lot Details
- Wood Fence
- Aluminum or Metal Fence
- Many Trees
Parking
- 2 Car Attached Garage
Home Design
- Traditional Architecture
- Split Level Home
- Frame Construction
- Composition Roof
- Shingle Siding
Interior Spaces
- 1,520 Sq Ft Home
- Family Room with Fireplace
- Formal Dining Room
- Sun or Florida Room
- Carpet
- Laundry on lower level
- Basement
Kitchen
- Free-Standing Range
- Dishwasher
- Disposal
Bedrooms and Bathrooms
- 4 Bedrooms
Schools
- Northview Elementary School
- Olathe North High School
Additional Features
- Enclosed patio or porch
- Forced Air Heating and Cooling System
Community Details
- Bryn Vista Park Subdivision
Listing and Financial Details
- Assessor Parcel Number DP08200002 0004
Ownership History
Purchase Details
Home Financials for this Owner
Home Financials are based on the most recent Mortgage that was taken out on this home.Purchase Details
Home Financials for this Owner
Home Financials are based on the most recent Mortgage that was taken out on this home.Purchase Details
Purchase Details
Similar Homes in Olathe, KS
Home Values in the Area
Average Home Value in this Area
Purchase History
| Date | Type | Sale Price | Title Company |
|---|---|---|---|
| Warranty Deed | -- | None Listed On Document | |
| Deed | -- | Homestead Title | |
| Executors Deed | -- | Homestead Title | |
| Interfamily Deed Transfer | -- | None Available | |
| Interfamily Deed Transfer | -- | -- | |
| Interfamily Deed Transfer | -- | -- |
Mortgage History
| Date | Status | Loan Amount | Loan Type |
|---|---|---|---|
| Previous Owner | $132,063 | FHA |
Property History
| Date | Event | Price | Change | Sq Ft Price |
|---|---|---|---|---|
| 05/30/2025 05/30/25 | Sold | -- | -- | -- |
| 05/02/2025 05/02/25 | Pending | -- | -- | -- |
| 05/01/2025 05/01/25 | For Sale | $300,000 | +114.4% | $167 / Sq Ft |
| 07/16/2012 07/16/12 | Sold | -- | -- | -- |
| 04/30/2012 04/30/12 | Pending | -- | -- | -- |
| 04/27/2012 04/27/12 | For Sale | $139,900 | -- | $92 / Sq Ft |
Tax History Compared to Growth
Tax History
| Year | Tax Paid | Tax Assessment Tax Assessment Total Assessment is a certain percentage of the fair market value that is determined by local assessors to be the total taxable value of land and additions on the property. | Land | Improvement |
|---|---|---|---|---|
| 2024 | $3,005 | $27,290 | $6,256 | $21,034 |
| 2023 | $3,079 | $27,140 | $5,688 | $21,452 |
| 2022 | $2,509 | $21,620 | $4,943 | $16,677 |
| 2021 | $2,225 | $18,170 | $4,499 | $13,671 |
| 2020 | $2,364 | $19,102 | $4,499 | $14,603 |
| 2019 | $2,201 | $17,687 | $3,905 | $13,782 |
| 2018 | $2,330 | $18,572 | $3,905 | $14,667 |
| 2017 | $2,298 | $18,125 | $3,255 | $14,870 |
| 2016 | $2,045 | $16,572 | $3,255 | $13,317 |
| 2015 | $1,990 | $16,147 | $3,255 | $12,892 |
| 2013 | -- | $14,985 | $3,255 | $11,730 |
Agents Affiliated with this Home
-
D
Seller's Agent in 2025
Donna Sulek
Keller Williams Realty Partners Inc.
-
R
Seller Co-Listing Agent in 2025
Red Door Group
Keller Williams Realty Partners Inc.
-
T
Buyer's Agent in 2025
Tim Golba
Montgomery And Company RE
-
W
Seller's Agent in 2012
Wendy Manning
ReeceNichols -Johnson County W
-
K
Seller Co-Listing Agent in 2012
Kyle Hutchings
ReeceNichols -Johnson County W
Map
Source: Heartland MLS
MLS Number: 1777227
APN: DP08200002-0004
- 1116 N Walker Ln
- 505 E Harold St
- 821 N Hamilton St
- 838 E 125th Terrace
- 11938 N Keeler St
- 1237 N Prince Edward Island St
- 20444 W 125th Terrace
- 127 E Nelson Cir
- 964 N Walnut St
- 20520 W 124th Terrace
- 12230 S Nelson Rd
- 305 E Whitney St
- 618 N Chestnut St
- 397 W Johnston St
- 1305 N Hunter Dr
- 1675 N Keeler St
- 19797 W 121st St
- 983 E 121st Place
- 516 N Hamilton St
- 12090 S Nelson Rd






