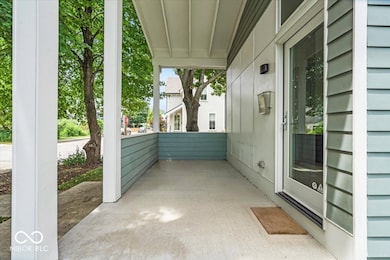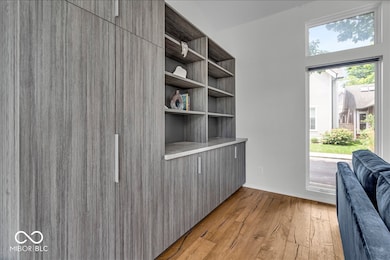
1112 Polk St Indianapolis, IN 46202
Cottage Home NeighborhoodHighlights
- Mature Trees
- Two Way Fireplace
- No HOA
- Contemporary Architecture
- Engineered Wood Flooring
- 4-minute walk to Cottage Home Community Park
About This Home
Welcome home to this beautifully furnished, newer construction residence, walkable in minutes to the renowned BOTTLEWORKS and FACTORY ARTS DISTRICTS of Indianapolis! Sojourn to 8th Day Distillery, Centerpoint Brewing, Sidedoor Bagel, the Bottleworks Hotel, the Garage Food Hall, Modita and more, within steps of your sweet front porch. This truly impressive home COMES FULLY FURNISHED and boasts an open-concept floor plan with sleek finishes, soaring ceilings and streams of natural light. Well-appointed chef's kitchen is complete with stainless steel appliances, sparkling countertops and a large island perfect for entertaining. Convenient main floor auxiliary bedroom offers plenty of space for family, guests or even a home office. Upstairs, the primary suite is a true retreat, boasting a generous sitting area and spa-like ensuite bath. Lower level is perfect for movie nights and gaming and hosts a third bedroom for ultimate versatility. Outside, enjoy ample space to relax with friends under the stars around the cozy gas firepit. Tandem 2-car garage provides room for all your toys. With its unbeatable location, you'll have effortless access to gourmet restaurants, local indie shops and enthralling entertainment. Don't miss out on the opportunity to call this contemporary gem your new home!
Home Details
Home Type
- Single Family
Year Built
- Built in 2016
Lot Details
- 4,340 Sq Ft Lot
- Mature Trees
Parking
- 2 Car Detached Garage
Home Design
- Contemporary Architecture
- Cement Siding
- Concrete Perimeter Foundation
Interior Spaces
- 2-Story Property
- Paddle Fans
- Two Way Fireplace
- Great Room with Fireplace
- Dining Room with Fireplace
- Formal Dining Room
- Engineered Wood Flooring
- Neighborhood Views
Kitchen
- Breakfast Bar
- Gas Oven
- Built-In Microwave
- Dishwasher
- Disposal
Bedrooms and Bathrooms
- 3 Bedrooms
Laundry
- Laundry on main level
- Dryer
- Washer
Finished Basement
- 9 Foot Basement Ceiling Height
- Sump Pump
- Basement Storage
- Basement Window Egress
Home Security
- Smart Lights or Controls
- Smart Thermostat
- Fire and Smoke Detector
Outdoor Features
- Fire Pit
Utilities
- Forced Air Heating and Cooling System
- Water Heater
Listing and Financial Details
- Security Deposit $3,875
- Property Available on 1/14/25
- Tenant pays for all utilities, insurance
- The owner pays for taxes
- $99 Application Fee
- Tax Lot 49-10-06-176-021.000-101
- Assessor Parcel Number 491006176021000101
Community Details
Overview
- No Home Owners Association
- Cottage Home Subdivision
Pet Policy
- Pets allowed on a case-by-case basis
- Pet Deposit $1,000
Map
About the Listing Agent

Megan’s prior background as a commercial real estate attorney has provided her with unique experience representing clients in a variety of real estate transactions. As a lifelong resident of the Indianapolis area, she has extensive knowledge and appreciation for this market. Having transitioned to the sales side of the real estate industry, she is proud to be associated with the #1 real estate brokerage in Indiana, F.C. Tucker. Her strong sales volume has earned her the designation of op Ten
Megan's Other Listings
Source: MIBOR Broker Listing Cooperative®
MLS Number: 22068047
APN: 49-10-06-176-021.000-101
- 1137 E 10th St
- 1209 Polk St
- 1118 E Saint Clair St
- 1324 E 9th St
- 1315 E 9th St
- 726 Dorman St
- 1216 Newman St
- 1715 N College Ave
- 635 E 10th St
- 1213 Newman St
- 1007 Broadway St
- 1009 Broadway St
- 757 Massachusetts Ave Unit 201
- 1417 E Michigan St
- 648 E Saint Clair St
- 932 Broadway St Unit 15
- 1402 Sturm Ave
- 525 Fynn Place
- 563 Fulton St
- 624 E Walnut St Unit 21
- 1125 E 10th St Unit ID1303781P
- 1324 E 9th St
- 888 Massachusetts Ave Unit ID1014221P
- 865-893 Massachusetts Ave
- 890 Massachusetts Ave Unit ID1014223P
- 1401 E 10th St
- 1402 N Alabama St
- 1030 N College Ave
- 747 N College Ave Unit ID1252411P
- 747 N College Ave Unit ID1014483P
- 747 N College Ave Unit ID1014481P
- 747 N College Ave Unit ID1014484P
- 919 Broadway St
- 617 N College Ave
- 784 Woodruff Place Middle Dr Unit 2
- 1515 Lewis St
- 1549 Tannery Way
- 516 E 10th St
- 537 E 11th St Unit 2
- 1450 N College Ave






