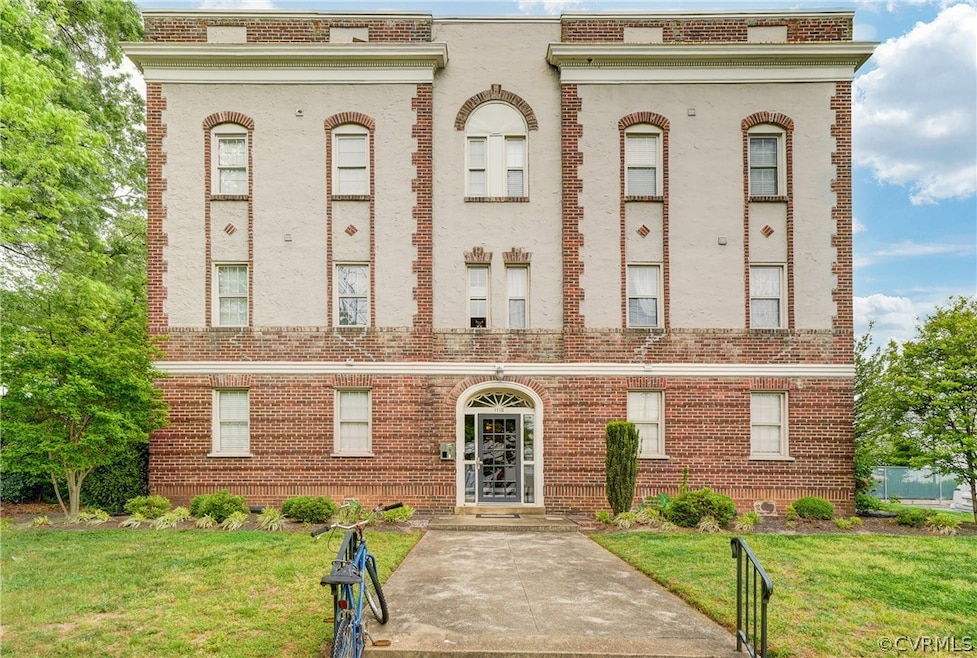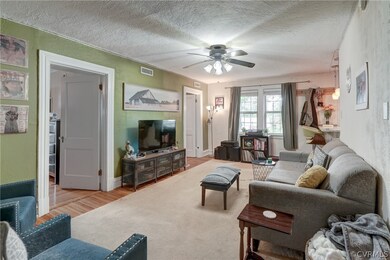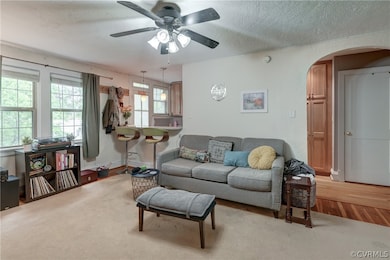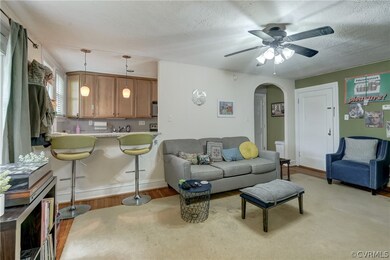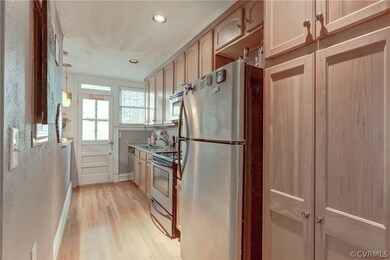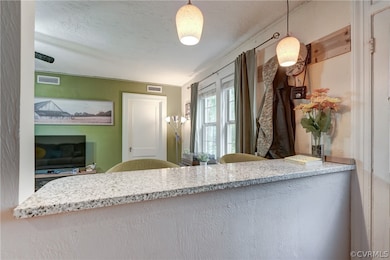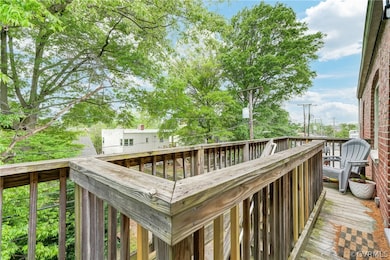
1112 Roseneath Rd Unit U10 Richmond, VA 23230
The Museum District NeighborhoodEstimated Value: $227,000 - $289,602
Highlights
- Wood Flooring
- Granite Countertops
- Side Porch
- Open High School Rated A+
- Balcony
- Walk-In Closet
About This Home
As of May 2024Scott’s Addition/Museum District condo! Top floor unit in this 1929 Art Deco mid rise that was completely renovated '07 with 12 units., Unit 10 is move-in ready and features hardwood floors, granite counters, stainless steel appliances, kitchen opening into living room, a full-size stackable washer/dryer, tile flooring & shower walls in the bathroom, newer windows, shared basement storage and cozy outside space on the side exterior stairwell for a grill and a chair. HOA fees include water, sewer, trash, gas for hot water and exterior/common area maintenance. Located close to EVERYTHING, including I-64/I-95, the Pulse bus line, & Carytown, and walking distance to Scott’s Addition restaurants, breweries and local businesses. Don’t miss this opportunity to own a high-quality unit--across the street from Crunch gym and walking distance to the VMFA
Last Agent to Sell the Property
Hamnett Properties License #0225052373 Listed on: 04/24/2024
Property Details
Home Type
- Condominium
Est. Annual Taxes
- $2,220
Year Built
- Built in 1929
Lot Details
- 784
HOA Fees
- $315 Monthly HOA Fees
Home Design
- Flat Roof Shape
- Brick Exterior Construction
Interior Spaces
- 788 Sq Ft Home
- 1-Story Property
- Basement
- Basement Storage
- Stacked Washer and Dryer
Kitchen
- Electric Cooktop
- Microwave
- Dishwasher
- Granite Countertops
Flooring
- Wood
- Ceramic Tile
Bedrooms and Bathrooms
- 2 Bedrooms
- Walk-In Closet
- 1 Full Bathroom
Outdoor Features
- Balcony
- Side Porch
Schools
- Fox Elementary School
- Albert Hill Middle School
- Thomas Jefferson High School
Utilities
- Central Air
- Heat Pump System
- Gas Water Heater
Listing and Financial Details
- Assessor Parcel Number W000-1629-032
Ownership History
Purchase Details
Home Financials for this Owner
Home Financials are based on the most recent Mortgage that was taken out on this home.Purchase Details
Home Financials for this Owner
Home Financials are based on the most recent Mortgage that was taken out on this home.Purchase Details
Purchase Details
Home Financials for this Owner
Home Financials are based on the most recent Mortgage that was taken out on this home.Purchase Details
Home Financials for this Owner
Home Financials are based on the most recent Mortgage that was taken out on this home.Similar Homes in the area
Home Values in the Area
Average Home Value in this Area
Purchase History
| Date | Buyer | Sale Price | Title Company |
|---|---|---|---|
| Benbow Parker Gregg | $239,950 | Old Republic National Title | |
| Godwin William T | $178,000 | Stewart Title Guaranty Co | |
| Coble Kenyon E | $121,700 | -- | |
| Goodson Nathan | $125,000 | -- | |
| Marcus Kevin | $165,900 | -- |
Mortgage History
| Date | Status | Borrower | Loan Amount |
|---|---|---|---|
| Open | Benbow Parker Gregg | $167,965 | |
| Previous Owner | Godwin William T | $136,800 | |
| Previous Owner | Goodson Nathan | $100,000 | |
| Previous Owner | Marcus Kevin | $132,720 | |
| Previous Owner | Marcus Mary E | $16,590 |
Property History
| Date | Event | Price | Change | Sq Ft Price |
|---|---|---|---|---|
| 05/28/2024 05/28/24 | Sold | $239,950 | 0.0% | $305 / Sq Ft |
| 05/06/2024 05/06/24 | Pending | -- | -- | -- |
| 04/24/2024 04/24/24 | For Sale | $239,950 | -- | $305 / Sq Ft |
Tax History Compared to Growth
Tax History
| Year | Tax Paid | Tax Assessment Tax Assessment Total Assessment is a certain percentage of the fair market value that is determined by local assessors to be the total taxable value of land and additions on the property. | Land | Improvement |
|---|---|---|---|---|
| 2025 | $2,220 | $185,000 | $35,000 | $150,000 |
| 2024 | $2,220 | $185,000 | $35,000 | $150,000 |
| 2023 | $2,220 | $185,000 | $35,000 | $150,000 |
| 2022 | $1,968 | $164,000 | $35,000 | $129,000 |
| 2021 | $1,776 | $164,000 | $35,000 | $129,000 |
| 2020 | $1,627 | $148,000 | $31,000 | $117,000 |
| 2019 | $1,417 | $140,000 | $30,000 | $110,000 |
| 2018 | $1,236 | $130,000 | $30,000 | $100,000 |
| 2017 | $1,500 | $125,000 | $30,000 | $95,000 |
| 2016 | $1,020 | $125,000 | $30,000 | $95,000 |
| 2015 | $1,020 | $125,000 | $30,000 | $95,000 |
| 2014 | $1,020 | $125,000 | $30,000 | $95,000 |
Agents Affiliated with this Home
-
William Hamnett

Seller's Agent in 2024
William Hamnett
Hamnett Properties
6 in this area
180 Total Sales
-
Noah Tucker

Buyer's Agent in 2024
Noah Tucker
Hometown Realty
(540) 533-2388
4 in this area
132 Total Sales
Map
Source: Central Virginia Regional MLS
MLS Number: 2410348
APN: W000-1629-032
- 3305 Monument Ave
- 3905 W Grace St
- 3330 W Franklin St
- 3327 W Franklin St
- 3117 Monument Ave
- 3303 Park Ave
- 601 Roseneath Rd Unit 11
- 4022 Monument Ave
- 2905 W Grace St
- 3421 Kensington Ave Unit B
- 3020 Patterson Ave Unit 9
- 2923 Monument Ave Unit 1
- 1716 Summit Ave Unit 11
- 1716 Summit Ave Unit 24
- 1716 Summit Ave Unit 29
- 1716 Summit Ave Unit 16
- 1716 Summit Ave Unit 30
- 1716 Summit Ave Unit 15
- 1716 Summit Ave Unit 3
- 3201 Kensington Ave
- 1112 Roseneath Rd Unit 5
- 1112 Roseneath Rd Unit 7
- 1112 Roseneath Rd Unit 1
- 1112 Roseneath Rd Unit 12
- 1112 Roseneath Rd Unit 8
- 1112 Roseneath Rd Unit 4
- 1112 Roseneath Rd Unit 9
- 1112 Roseneath Rd Unit U10
- 1112 Roseneath Rd Unit 11
- 1112 Roseneath Rd Unit 12
- 1112 Roseneath Rd Unit 5
- 1112 Roseneath Rd Unit 6
- 1112 Roseneath Rd Unit 3
- 1112 Roseneath #10 Rd Unit 10
- 1112 Roseneath #10 Rd
- 1112 Roseneath #8 Rd Unit 8
- 1112 Roseneath #4 Rd Unit 4
- 1112 Roseneath #7 Rd Unit 7
- 1112 Roseneath Rd Unit 12
- 1112 Roseneath Rd Unit 11
