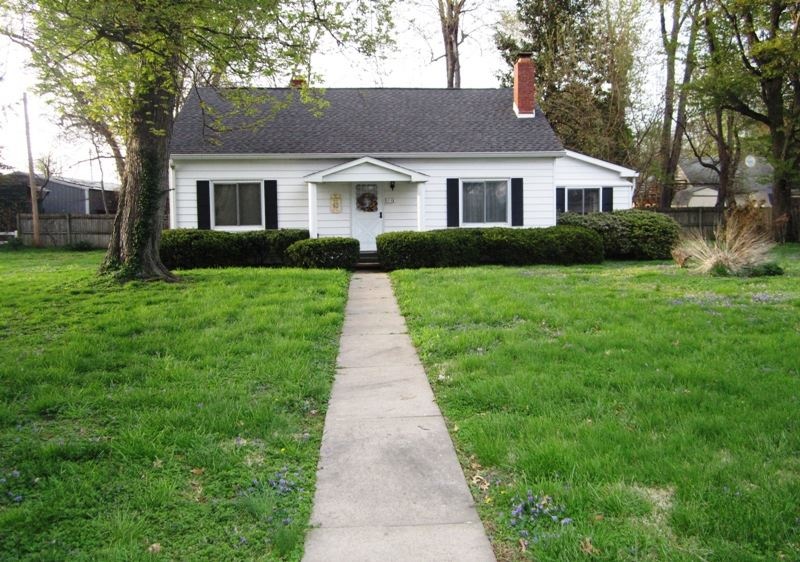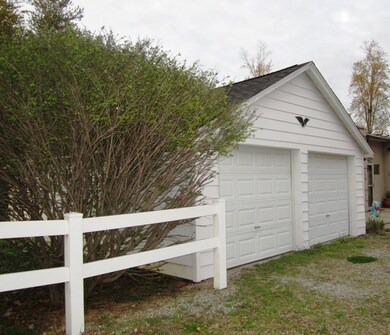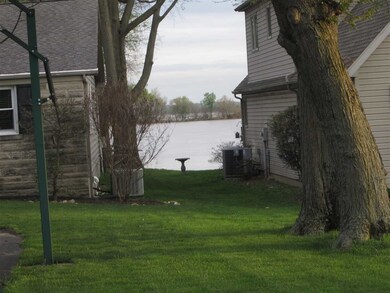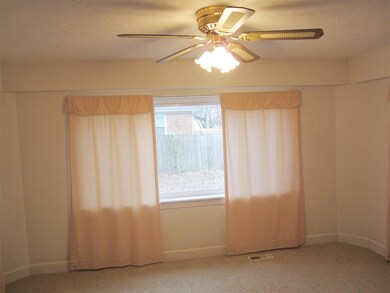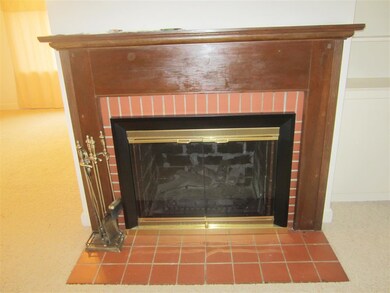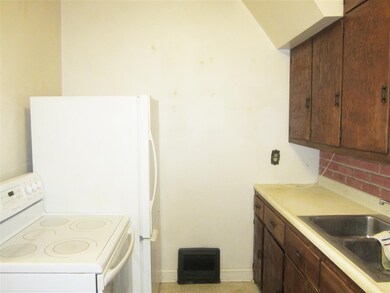
1112 W Phelps Dr Newburgh, IN 47630
Estimated Value: $181,000 - $265,000
Highlights
- Traditional Architecture
- Corner Lot
- Utility Room in Garage
- Newburgh Elementary School Rated A-
- Workshop
- Formal Dining Room
About This Home
As of August 2015This home is in a quiet spot on a large corner lot with seasonal river views. The living room has a gas fireplace, built in bookshelf. Off of the dining room, there is an additional living space. There are two bedrooms on the main level and a room upstairs that could be used as a bonus room or large bedroom. Large yard with a nice deck for entertaining. There have been many mechanical updates over recent years, per owner, including the water heater (2014), updated plumbing, 100 amp electric service (2014), new sewer line (2012), roof and covered gutters. The windows have been replaced. There is a two car detached garage with large storage/workshop area at the back. Riding lawn mower is included with the home.
Home Details
Home Type
- Single Family
Est. Annual Taxes
- $1,626
Year Built
- Built in 1935
Lot Details
- 0.52 Acre Lot
- Split Rail Fence
- Property is Fully Fenced
- Vinyl Fence
- Wood Fence
- Landscaped
- Corner Lot
- Level Lot
Parking
- 2 Car Detached Garage
- Gravel Driveway
Home Design
- Traditional Architecture
- Shingle Roof
Interior Spaces
- 2,148 Sq Ft Home
- 1.5-Story Property
- Built-in Bookshelves
- Ceiling Fan
- Gas Log Fireplace
- Living Room with Fireplace
- Formal Dining Room
- Workshop
- Utility Room in Garage
- Unfinished Basement
- Basement Fills Entire Space Under The House
- Storage In Attic
Flooring
- Carpet
- Tile
- Vinyl
Bedrooms and Bathrooms
- 3 Bedrooms
- 1 Full Bathroom
- Bathtub with Shower
Location
- Suburban Location
Utilities
- Forced Air Heating and Cooling System
- Heating System Uses Gas
Listing and Financial Details
- Assessor Parcel Number 87-15-04-200-016.000-014
Ownership History
Purchase Details
Home Financials for this Owner
Home Financials are based on the most recent Mortgage that was taken out on this home.Purchase Details
Purchase Details
Similar Homes in Newburgh, IN
Home Values in the Area
Average Home Value in this Area
Purchase History
| Date | Buyer | Sale Price | Title Company |
|---|---|---|---|
| Mcallister Jeffrey P | -- | None Available | |
| Eiselein Elsie M | -- | None Available | |
| Eiselein Elsie M | -- | None Available |
Mortgage History
| Date | Status | Borrower | Loan Amount |
|---|---|---|---|
| Open | Mcallister Jeffrey P | $110,000 |
Property History
| Date | Event | Price | Change | Sq Ft Price |
|---|---|---|---|---|
| 11/19/2015 11/19/15 | Off Market | $110,000 | -- | -- |
| 08/04/2015 08/04/15 | Sold | $110,000 | -25.1% | $51 / Sq Ft |
| 05/18/2015 05/18/15 | For Sale | $146,900 | -- | $68 / Sq Ft |
Tax History Compared to Growth
Tax History
| Year | Tax Paid | Tax Assessment Tax Assessment Total Assessment is a certain percentage of the fair market value that is determined by local assessors to be the total taxable value of land and additions on the property. | Land | Improvement |
|---|---|---|---|---|
| 2024 | $3,092 | $157,500 | $58,800 | $98,700 |
| 2023 | $3,054 | $159,600 | $58,800 | $100,800 |
| 2022 | $2,286 | $119,100 | $32,200 | $86,900 |
| 2021 | $1,907 | $95,300 | $25,300 | $70,000 |
| 2020 | $1,925 | $96,200 | $25,300 | $70,900 |
| 2019 | $1,924 | $96,100 | $25,300 | $70,800 |
| 2018 | $1,876 | $93,700 | $25,300 | $68,400 |
| 2017 | $1,630 | $81,400 | $25,300 | $56,100 |
| 2016 | $1,606 | $80,200 | $25,300 | $54,900 |
| 2014 | $1,626 | $81,300 | $25,300 | $56,000 |
| 2013 | $1,598 | $81,700 | $25,300 | $56,400 |
Agents Affiliated with this Home
-
Julie Bosma

Seller's Agent in 2015
Julie Bosma
ERA FIRST ADVANTAGE REALTY, INC
(812) 457-6968
308 Total Sales
-
Mitch Schulz

Buyer's Agent in 2015
Mitch Schulz
Weichert Realtors-The Schulz Group
(812) 499-6617
348 Total Sales
Map
Source: Indiana Regional MLS
MLS Number: 201503003
APN: 87-15-04-200-016.000-014
- 0 Phelps Dr
- 211 Phelps Dr
- 105 Temple
- 349 Edgewater Dr
- 422 W Water St
- 5615 Maple Ln
- 212 Alexandria
- 305 Southgate Blvd
- 223 W Jennings St
- 400 Darby Hill
- 472 Westbriar Cir
- 213 Westbriar Blvd
- Lot 32 Westbriar Cir
- 508 Polk St
- 9800 Monte Way
- 0 Ellerbusch Rd Unit 202304101
- 9860 Pollack Ave
- 110 Monroe St
- 412 Westbriar Cir
- 10000 Kimberly Ln
