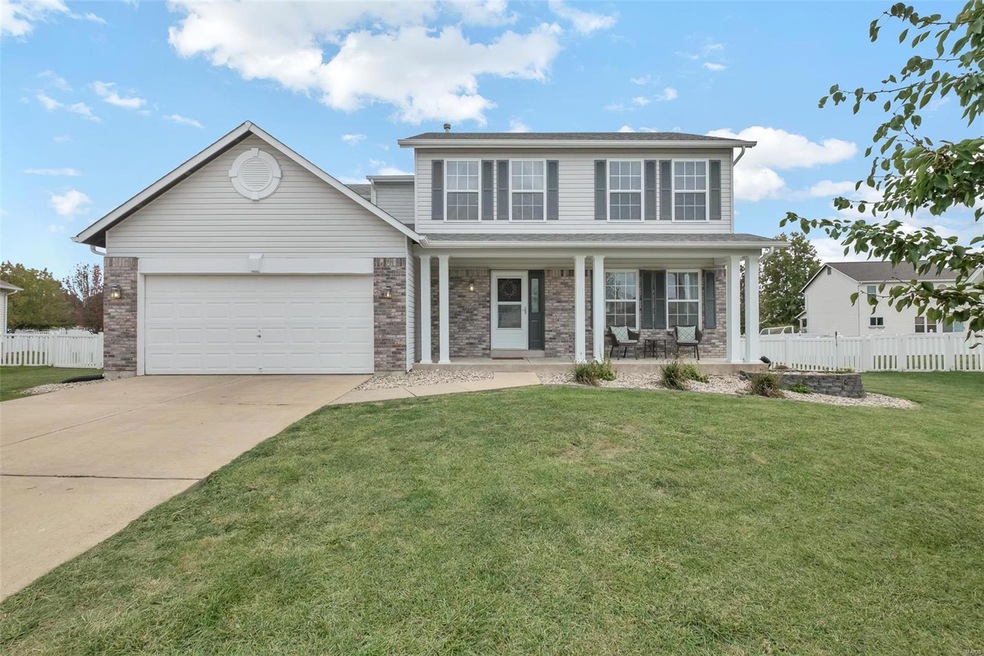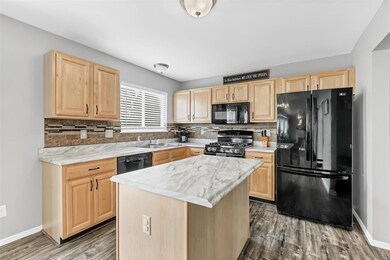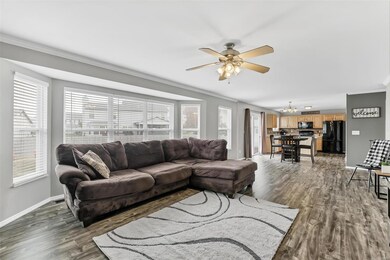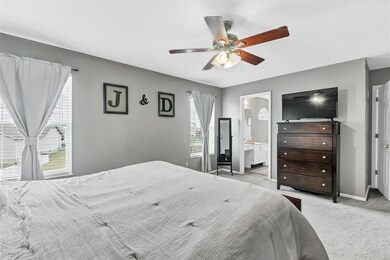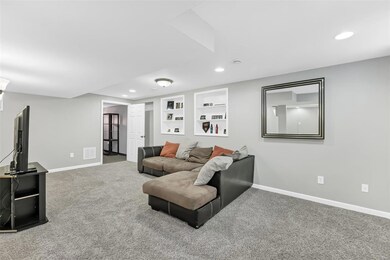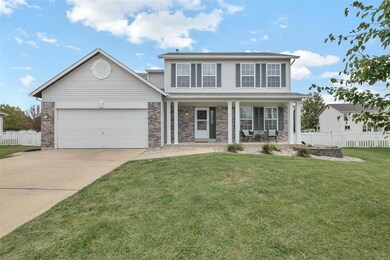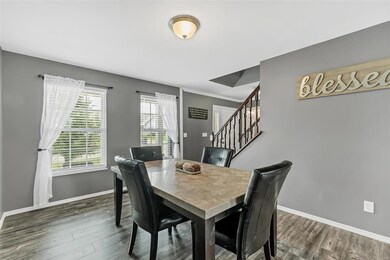
1112 Warm Winds Dr O Fallon, MO 63366
Estimated Value: $387,922 - $411,000
Highlights
- Primary Bedroom Suite
- Traditional Architecture
- 2 Car Attached Garage
- Crossroads Elementary School Rated A-
- Formal Dining Room
- Eat-In Kitchen
About This Home
As of November 2019This spacious 4 bed, 3.5 bath, 2 car garage, updated 2-story home boasts an open floor plan & 3 levels of living space. High curb appeal w/brick accent front & covered porch. Main floor includes a 1/2 bath, laundry area, large dining room off the updated eat-in kitchen that features maple cabinets, new countertops, an island, and an over-sized pantry. The living room located off the kitchen has beautiful woodburning FP & bay window for natural lighting. Sliding door in the kitchen will take you to a large, fully fenced, level backyard. Main level has new beautiful laminate flooring & has been freshly painted throughout. The 2nd floor offers a big master suite w/a walk-in closet, separate shower & tub, expansive vanity & ample storage. 3 additional bedrooms & a full bath finish out the upstairs. Basement is fully finished w/a family room rec area, full bath & large storage space. Subdivision amenities include pool & clubhouse. 1 year home warranty & swing set included in sale.
Last Agent to Sell the Property
Berkshire Hathaway HomeServices Select Properties License #2018000851 Listed on: 10/18/2019

Home Details
Home Type
- Single Family
Est. Annual Taxes
- $4,488
Year Built
- Built in 2001
Lot Details
- 10,019 Sq Ft Lot
- Fenced
Parking
- 2 Car Attached Garage
Home Design
- Traditional Architecture
- Brick Veneer
Interior Spaces
- 1,948 Sq Ft Home
- 2-Story Property
- Wood Burning Fireplace
- Six Panel Doors
- Family Room with Fireplace
- Formal Dining Room
- Basement Fills Entire Space Under The House
Kitchen
- Eat-In Kitchen
- Kitchen Island
Bedrooms and Bathrooms
- 4 Bedrooms
- Primary Bedroom Suite
- Separate Shower in Primary Bathroom
Schools
- Crossroads Elem. Elementary School
- Frontier Middle School
- Liberty High School
Utilities
- Forced Air Heating and Cooling System
- Heating System Uses Gas
- Gas Water Heater
Listing and Financial Details
- Assessor Parcel Number 4-0022-8736-00-0310.0000000
Ownership History
Purchase Details
Purchase Details
Home Financials for this Owner
Home Financials are based on the most recent Mortgage that was taken out on this home.Purchase Details
Home Financials for this Owner
Home Financials are based on the most recent Mortgage that was taken out on this home.Purchase Details
Home Financials for this Owner
Home Financials are based on the most recent Mortgage that was taken out on this home.Purchase Details
Home Financials for this Owner
Home Financials are based on the most recent Mortgage that was taken out on this home.Purchase Details
Home Financials for this Owner
Home Financials are based on the most recent Mortgage that was taken out on this home.Purchase Details
Home Financials for this Owner
Home Financials are based on the most recent Mortgage that was taken out on this home.Similar Homes in the area
Home Values in the Area
Average Home Value in this Area
Purchase History
| Date | Buyer | Sale Price | Title Company |
|---|---|---|---|
| Mcnatt Bradley A | -- | None Listed On Document | |
| Mcnatt Bradley A | -- | Arista National Title | |
| Tankersley Jodie | -- | Freedom Title | |
| Tankersley Jodie | -- | Freedom Title Llc | |
| Decaro Jodie Lynn | $200,500 | Ust | |
| Gilbert Gregory T | -- | -- | |
| Zes Jeanne M | -- | -- | |
| First Const Co Of St Charles County Inc | -- | -- |
Mortgage History
| Date | Status | Borrower | Loan Amount |
|---|---|---|---|
| Open | Mcnatt Bradley A | $50,000 | |
| Closed | Mcnatt Bradley A | $251,800 | |
| Previous Owner | Mcnatt Bradley A | $261,000 | |
| Previous Owner | Tankersley Jodie | $40,000 | |
| Previous Owner | Tankersley Jodie | $193,000 | |
| Previous Owner | Tankersley Jodie | $195,480 | |
| Previous Owner | Decaro Jodie Lynn | $196,867 | |
| Previous Owner | Gilbert Gregory T | $159,600 | |
| Previous Owner | Gilbert Gregory T | $153,850 | |
| Previous Owner | Zes Jeanne M | $150,727 |
Property History
| Date | Event | Price | Change | Sq Ft Price |
|---|---|---|---|---|
| 11/27/2019 11/27/19 | Sold | -- | -- | -- |
| 11/22/2019 11/22/19 | Pending | -- | -- | -- |
| 10/18/2019 10/18/19 | For Sale | $260,000 | -- | $133 / Sq Ft |
Tax History Compared to Growth
Tax History
| Year | Tax Paid | Tax Assessment Tax Assessment Total Assessment is a certain percentage of the fair market value that is determined by local assessors to be the total taxable value of land and additions on the property. | Land | Improvement |
|---|---|---|---|---|
| 2023 | $4,488 | $63,825 | $0 | $0 |
| 2022 | $3,807 | $50,302 | $0 | $0 |
| 2021 | $3,809 | $50,302 | $0 | $0 |
| 2020 | $3,488 | $44,955 | $0 | $0 |
| 2019 | $3,272 | $44,955 | $0 | $0 |
| 2018 | $3,226 | $42,159 | $0 | $0 |
| 2017 | $3,186 | $42,159 | $0 | $0 |
| 2016 | $2,776 | $36,432 | $0 | $0 |
| 2015 | $2,763 | $36,432 | $0 | $0 |
| 2014 | $2,294 | $31,062 | $0 | $0 |
Agents Affiliated with this Home
-
Lisa Foust

Seller's Agent in 2019
Lisa Foust
Berkshire Hathway Home Services
(636) 448-5554
26 in this area
118 Total Sales
-
Connor Klenke

Buyer's Agent in 2019
Connor Klenke
The Hermann London Group LLC
(314) 583-4594
73 Total Sales
Map
Source: MARIS MLS
MLS Number: MIS19077289
APN: 4-0022-8736-00-0310.0000000
- 1172 Warm Winds Dr
- 1387 Sunview Dr
- 1350 Apple Valley Dr
- 3 Cochise Ct
- 1171 Sunny Slope Ct Unit A
- 10 N Meadow Dr
- 401 Charlemagne Dr
- 1325 Buffalo Rock Dr
- 38 N Lang Dr
- 6 E Crestview Dr
- 607 Newport Terrace
- 1366 War Bonnet Dr
- 413 Oak Place
- 1 Tbb Vanguard II @Inverness
- 0 Tbb Bellwynn II @Inverness Unit MAR25001197
- 0 Tbb Glenwyck@inverness Unit MAR25001168
- 152 Columbia Meadows Ln
- 535 Crail Ct
- 186 Royal Inverness Pkwy
- 150 Columbia Meadows Ln
- 1112 Warm Winds Dr
- 1116 Warm Winds Dr
- 1108 Warm Winds Dr
- 3 Baron Ridge Ct
- 5 Baron Ridge Ct
- 1 Baron Ridge Ct
- 1109 Warm Winds Dr
- 1432 Sunview Dr
- 1117 Warm Winds Dr
- 1428 Sunview Dr
- 1464 Sunburst Dr
- 1103 Warm Winds Dr
- 1121 Warm Winds Dr
- 1449 Sunburst Dr
- 1460 Sunburst Dr
- 9 Baron Ridge Ct
- 1456 Sunburst Dr
- 1424 Sunview Dr
- 4 Baron Ridge Ct
- 1125 Warm Winds Dr
