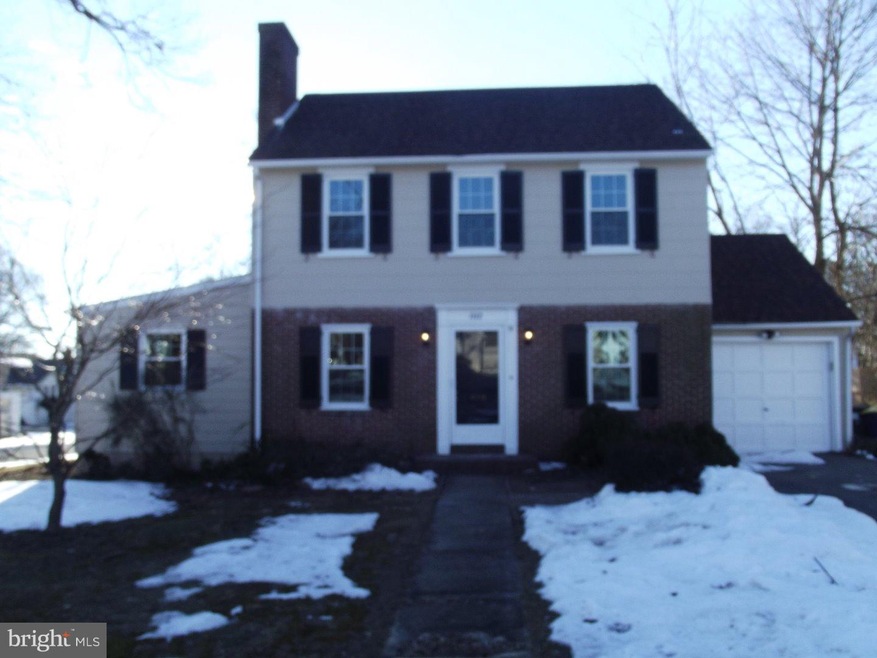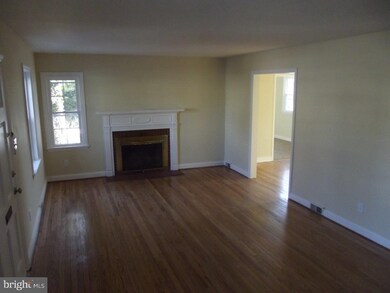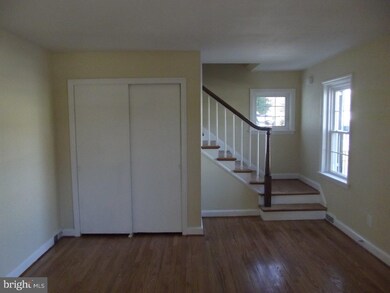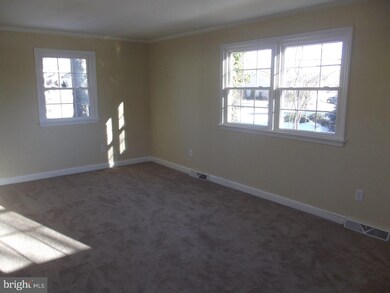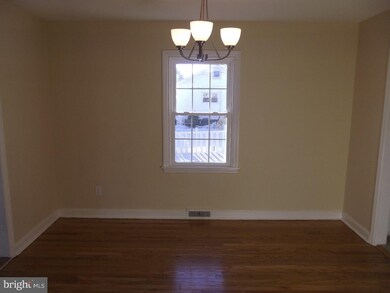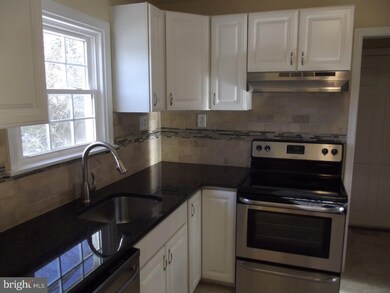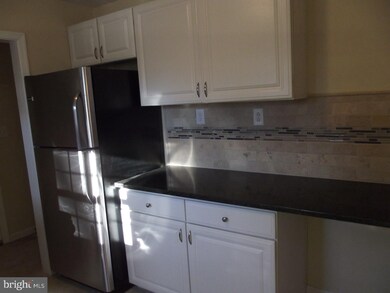
1112 Wynnbrook Rd Wilmington, DE 19809
3
Beds
1.5
Baths
2,150
Sq Ft
7,841
Sq Ft Lot
Highlights
- Water Oriented
- Colonial Architecture
- No HOA
- Pierre S. Dupont Middle School Rated A-
- 1 Fireplace
- 1 Car Attached Garage
About This Home
As of April 2022Come see this newly renovated home in north wilmington. It has a new kitchen, baths, windows, roof, refinished hardwoods, custom painting, and much more. The kitchen has new granite countertops, stainless steel appliances, and tile backsplash. Put this on your tour today.
Home Details
Home Type
- Single Family
Est. Annual Taxes
- $2,622
Year Built
- Built in 1940
Lot Details
- 7,841 Sq Ft Lot
- Lot Dimensions are 80x100
- Property is zoned 17R1
Parking
- 1 Car Attached Garage
- 2 Open Parking Spaces
Home Design
- Colonial Architecture
- Brick Exterior Construction
- Aluminum Siding
- Vinyl Siding
Interior Spaces
- 2,150 Sq Ft Home
- Property has 2 Levels
- 1 Fireplace
- Family Room
- Living Room
- Dining Room
Bedrooms and Bathrooms
- 3 Bedrooms
- En-Suite Primary Bedroom
Basement
- Partial Basement
- Laundry in Basement
Outdoor Features
- Water Oriented
- Property near a bay
Utilities
- Forced Air Heating and Cooling System
- Heating System Uses Gas
- Electric Water Heater
Community Details
- No Home Owners Association
- Bellefonte Subdivision
Listing and Financial Details
- Tax Lot 047
- Assessor Parcel Number 17-001.00-047
Ownership History
Date
Name
Owned For
Owner Type
Purchase Details
Listed on
Feb 25, 2022
Closed on
Apr 7, 2022
Sold by
Holleran Michael D
Bought by
Crafton Elena M and Crafton Zackery S
Seller's Agent
Brian Hadley
Patterson-Schwartz-Hockessin
Buyer's Agent
TONI VANDEGRIFT
EXP Realty, LLC
List Price
$345,000
Sold Price
$352,800
Premium/Discount to List
$7,800
2.26%
Current Estimated Value
Home Financials for this Owner
Home Financials are based on the most recent Mortgage that was taken out on this home.
Estimated Appreciation
$38,600
Avg. Annual Appreciation
3.25%
Original Mortgage
$328,104
Outstanding Balance
$310,645
Interest Rate
4.72%
Mortgage Type
New Conventional
Estimated Equity
$82,859
Purchase Details
Listed on
Jan 30, 2016
Closed on
Mar 30, 2016
Sold by
Meyer Justin and Delaware Real Estate Trust
Bought by
Holleran Michael D
Seller's Agent
Justin Meyer
Red Brick Realty, LLC
Buyer's Agent
Brian Hadley
Patterson-Schwartz-Hockessin
List Price
$220,000
Sold Price
$225,000
Premium/Discount to List
$5,000
2.27%
Home Financials for this Owner
Home Financials are based on the most recent Mortgage that was taken out on this home.
Avg. Annual Appreciation
7.76%
Original Mortgage
$180,000
Interest Rate
3.64%
Mortgage Type
New Conventional
Purchase Details
Closed on
Nov 18, 2015
Sold by
Parcels Susan L and Grant Ralph E
Bought by
Meyer Justin and The Delaware Real Estate Trust
Home Financials for this Owner
Home Financials are based on the most recent Mortgage that was taken out on this home.
Original Mortgage
$30,000
Interest Rate
3.77%
Mortgage Type
Purchase Money Mortgage
Purchase Details
Closed on
Jun 11, 1996
Bought by
Parcels Susan L and Grant Ralph
Similar Homes in the area
Create a Home Valuation Report for This Property
The Home Valuation Report is an in-depth analysis detailing your home's value as well as a comparison with similar homes in the area
Home Values in the Area
Average Home Value in this Area
Purchase History
| Date | Type | Sale Price | Title Company |
|---|---|---|---|
| Deed | -- | Ward & Taylor Llc | |
| Deed | $225,000 | Attorney | |
| Deed | $120,000 | None Available | |
| Deed | $121,400 | -- |
Source: Public Records
Mortgage History
| Date | Status | Loan Amount | Loan Type |
|---|---|---|---|
| Open | $328,104 | New Conventional | |
| Previous Owner | $180,000 | New Conventional | |
| Previous Owner | $30,000 | Purchase Money Mortgage | |
| Previous Owner | $120,000 | Unknown |
Source: Public Records
Property History
| Date | Event | Price | Change | Sq Ft Price |
|---|---|---|---|---|
| 04/07/2022 04/07/22 | Sold | $352,800 | +2.3% | $164 / Sq Ft |
| 02/28/2022 02/28/22 | Pending | -- | -- | -- |
| 02/25/2022 02/25/22 | For Sale | $345,000 | +53.3% | $160 / Sq Ft |
| 03/30/2016 03/30/16 | Sold | $225,000 | 0.0% | $105 / Sq Ft |
| 02/13/2016 02/13/16 | Pending | -- | -- | -- |
| 02/13/2016 02/13/16 | Price Changed | $225,000 | +2.3% | $105 / Sq Ft |
| 02/13/2016 02/13/16 | For Sale | $220,000 | 0.0% | $102 / Sq Ft |
| 02/03/2016 02/03/16 | Pending | -- | -- | -- |
| 01/30/2016 01/30/16 | For Sale | $220,000 | -- | $102 / Sq Ft |
Source: Bright MLS
Tax History Compared to Growth
Tax History
| Year | Tax Paid | Tax Assessment Tax Assessment Total Assessment is a certain percentage of the fair market value that is determined by local assessors to be the total taxable value of land and additions on the property. | Land | Improvement |
|---|---|---|---|---|
| 2024 | $2,756 | $72,700 | $8,100 | $64,600 |
| 2023 | $2,521 | $72,700 | $8,100 | $64,600 |
| 2022 | $2,564 | $72,700 | $8,100 | $64,600 |
| 2021 | $2,561 | $72,700 | $8,100 | $64,600 |
| 2020 | $2,564 | $72,700 | $8,100 | $64,600 |
| 2019 | $2,663 | $72,700 | $8,100 | $64,600 |
| 2018 | $115 | $72,700 | $8,100 | $64,600 |
| 2017 | $2,415 | $72,700 | $8,100 | $64,600 |
| 2016 | $2,415 | $72,700 | $8,100 | $64,600 |
| 2015 | $2,222 | $72,700 | $8,100 | $64,600 |
| 2014 | $2,221 | $72,700 | $8,100 | $64,600 |
Source: Public Records
Agents Affiliated with this Home
-
Brian Hadley

Seller's Agent in 2022
Brian Hadley
Patterson Schwartz
(302) 388-2984
8 in this area
350 Total Sales
-
TONI VANDEGRIFT

Buyer's Agent in 2022
TONI VANDEGRIFT
EXP Realty, LLC
(302) 463-8177
16 in this area
142 Total Sales
-
Justin Meyer
J
Seller's Agent in 2016
Justin Meyer
Red Brick Realty, LLC
(302) 218-2880
10 Total Sales
Map
Source: Bright MLS
MLS Number: 1003945501
APN: 17-001.00-047
Nearby Homes
- 1213 Talley Rd
- 301 Maple Ave
- 225 Dupont Cir
- 1016 Euclid Ave
- 11 Riverside Dr
- 11 Beverly Place
- 0 Bell Hill Rd
- 512 Eskridge Dr
- 603 Hillcrest Ave
- 304 Grandview Ave
- 708 Haines Ave
- 1201 Governor House Cir Unit 131
- 507 Wyndham Rd
- 323 Governor House Cir Unit 28
- 30 N Pennewell Dr
- 109 River Rd
- 47 N Pennewell Dr
- 1300 Lore Ave
- 5217 Le Parc Dr Unit 5
- 5213 Le Parc Dr Unit 48
