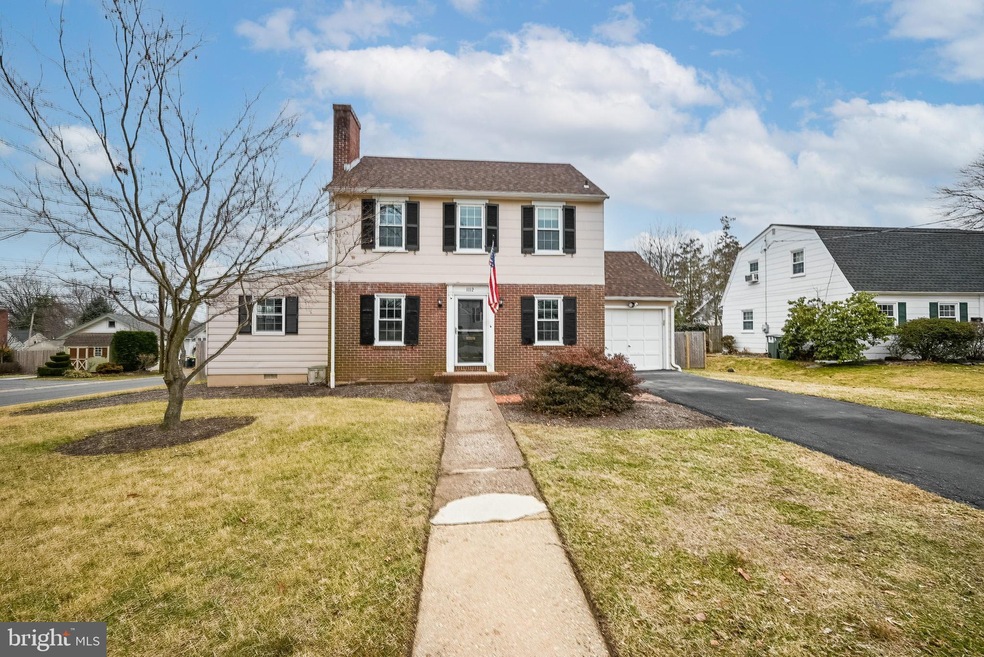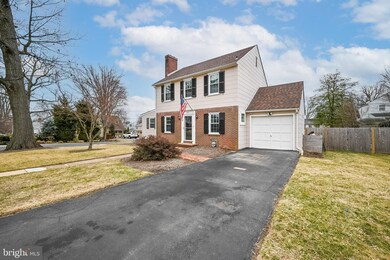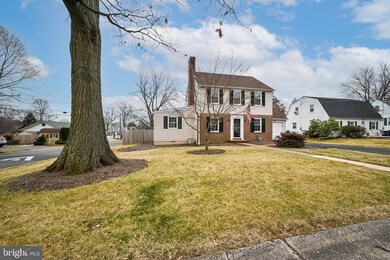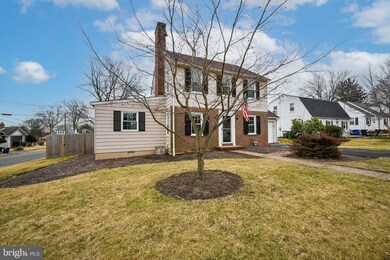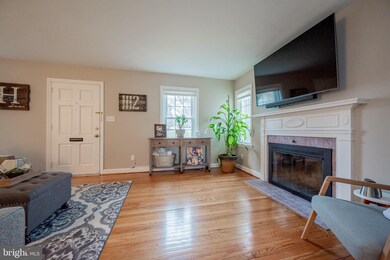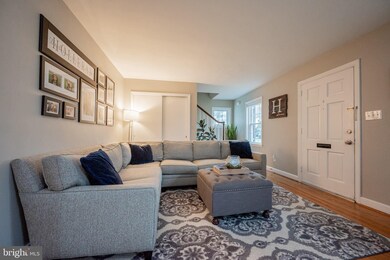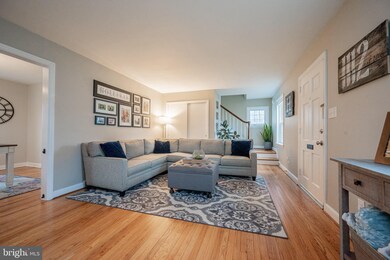
1112 Wynnbrook Rd Wilmington, DE 19809
Highlights
- Colonial Architecture
- No HOA
- 90% Forced Air Heating and Cooling System
- Pierre S. Dupont Middle School Rated A-
- 1 Car Direct Access Garage
- Asbestos
About This Home
As of April 2022Welcome to 1112 Wynnbrook Rd., a renovated Colonial located in the heart of Bellefonte, DE., a small, charming 115 acre town in N. Wilmington with an approximate population of only 1,200 residents. The beautiful 3 bedroom home has been recently renovated and is situated on a large corner lot. Beautiful hardwoods greet you as you enter the cozy living room with a wood-burning fireplace and which flows into the Dining area and opens to the kitchen. This is a wonderful, open floor plan. The Kitchen was remodeled in 2016 to include new cabinets, SS appliances, tile back splash and flooring, granite counters and an open bar/breakfast nook. Off the Dining room is a huge family room addition with tons of natural light. Upstairs you will find 3 large bedrooms and a renovated full hall bath. The kitchen also offers a powder room and entry to the garage with access to the fenced rear yard which offers lots of space and privacy as well as a new brick patio. There is also a full un-finished basement for all of your storage, including the laundry area. In 2016 the roof and windows were replaced and the heater was replaced in 2017. The entire home has been painted and is squeaky clean. The driveway affords off-street parking and the 1-car garage is perfect for your lawn equipment and toys. Walk to local eateries and shops and enjoy what Bellefonte has to offer.
Home Details
Home Type
- Single Family
Est. Annual Taxes
- $2,961
Year Built
- Built in 1940
Lot Details
- 7,841 Sq Ft Lot
- Property is zoned 17R1
Parking
- 1 Car Direct Access Garage
- Front Facing Garage
- Driveway
Home Design
- Colonial Architecture
- Brick Exterior Construction
- Block Foundation
- Asbestos
Interior Spaces
- 2,150 Sq Ft Home
- Property has 2 Levels
- Basement Fills Entire Space Under The House
Bedrooms and Bathrooms
- 3 Bedrooms
Schools
- Mount Pleasant Elementary School
- Dupont Middle School
- Mount Pleasant High School
Utilities
- 90% Forced Air Heating and Cooling System
- Cooling System Utilizes Natural Gas
- Electric Water Heater
Community Details
- No Home Owners Association
- Bellefonte Subdivision
Listing and Financial Details
- Assessor Parcel Number 1700100047
Ownership History
Purchase Details
Home Financials for this Owner
Home Financials are based on the most recent Mortgage that was taken out on this home.Purchase Details
Home Financials for this Owner
Home Financials are based on the most recent Mortgage that was taken out on this home.Purchase Details
Home Financials for this Owner
Home Financials are based on the most recent Mortgage that was taken out on this home.Purchase Details
Similar Homes in Wilmington, DE
Home Values in the Area
Average Home Value in this Area
Purchase History
| Date | Type | Sale Price | Title Company |
|---|---|---|---|
| Deed | -- | Ward & Taylor Llc | |
| Deed | $225,000 | Attorney | |
| Deed | $120,000 | None Available | |
| Deed | $121,400 | -- |
Mortgage History
| Date | Status | Loan Amount | Loan Type |
|---|---|---|---|
| Open | $328,104 | New Conventional | |
| Previous Owner | $180,000 | New Conventional | |
| Previous Owner | $30,000 | Purchase Money Mortgage | |
| Previous Owner | $120,000 | Unknown |
Property History
| Date | Event | Price | Change | Sq Ft Price |
|---|---|---|---|---|
| 04/07/2022 04/07/22 | Sold | $352,800 | +2.3% | $164 / Sq Ft |
| 02/28/2022 02/28/22 | Pending | -- | -- | -- |
| 02/25/2022 02/25/22 | For Sale | $345,000 | +53.3% | $160 / Sq Ft |
| 03/30/2016 03/30/16 | Sold | $225,000 | 0.0% | $105 / Sq Ft |
| 02/13/2016 02/13/16 | Pending | -- | -- | -- |
| 02/13/2016 02/13/16 | Price Changed | $225,000 | +2.3% | $105 / Sq Ft |
| 02/13/2016 02/13/16 | For Sale | $220,000 | 0.0% | $102 / Sq Ft |
| 02/03/2016 02/03/16 | Pending | -- | -- | -- |
| 01/30/2016 01/30/16 | For Sale | $220,000 | -- | $102 / Sq Ft |
Tax History Compared to Growth
Tax History
| Year | Tax Paid | Tax Assessment Tax Assessment Total Assessment is a certain percentage of the fair market value that is determined by local assessors to be the total taxable value of land and additions on the property. | Land | Improvement |
|---|---|---|---|---|
| 2024 | $2,756 | $72,700 | $8,100 | $64,600 |
| 2023 | $2,521 | $72,700 | $8,100 | $64,600 |
| 2022 | $2,564 | $72,700 | $8,100 | $64,600 |
| 2021 | $2,561 | $72,700 | $8,100 | $64,600 |
| 2020 | $2,564 | $72,700 | $8,100 | $64,600 |
| 2019 | $2,663 | $72,700 | $8,100 | $64,600 |
| 2018 | $115 | $72,700 | $8,100 | $64,600 |
| 2017 | $2,415 | $72,700 | $8,100 | $64,600 |
| 2016 | $2,415 | $72,700 | $8,100 | $64,600 |
| 2015 | $2,222 | $72,700 | $8,100 | $64,600 |
| 2014 | $2,221 | $72,700 | $8,100 | $64,600 |
Agents Affiliated with this Home
-

Seller's Agent in 2022
Brian Hadley
Patterson Schwartz
(302) 388-2984
7 in this area
351 Total Sales
-

Buyer's Agent in 2022
TONI VANDEGRIFT
EXP Realty, LLC
(302) 463-8177
16 in this area
142 Total Sales
-
J
Seller's Agent in 2016
Justin Meyer
Red Brick Realty, LLC
(302) 218-2880
10 Total Sales
Map
Source: Bright MLS
MLS Number: DENC2018252
APN: 17-001.00-047
- 802 Seville Ave
- 706 Sonora Ave
- 225 Dupont Cir
- 1016 Euclid Ave
- 510 Langham Rd
- 1108 Prospect Ave
- 0 Bell Hill Rd
- 11 Beverly Place
- 607 Lindsey Rd
- 512 Eskridge Dr
- 603 Hillcrest Ave
- 708 Haines Ave
- 306 Euclid Ave
- 302 River Rd Unit A8
- 1520 Villa Rd
- 507 Wyndham Rd
- 409 S Lynn Dr
- 109 River Rd
- 47 N Pennewell Dr
- 5215 Le Parc Dr Unit 7
