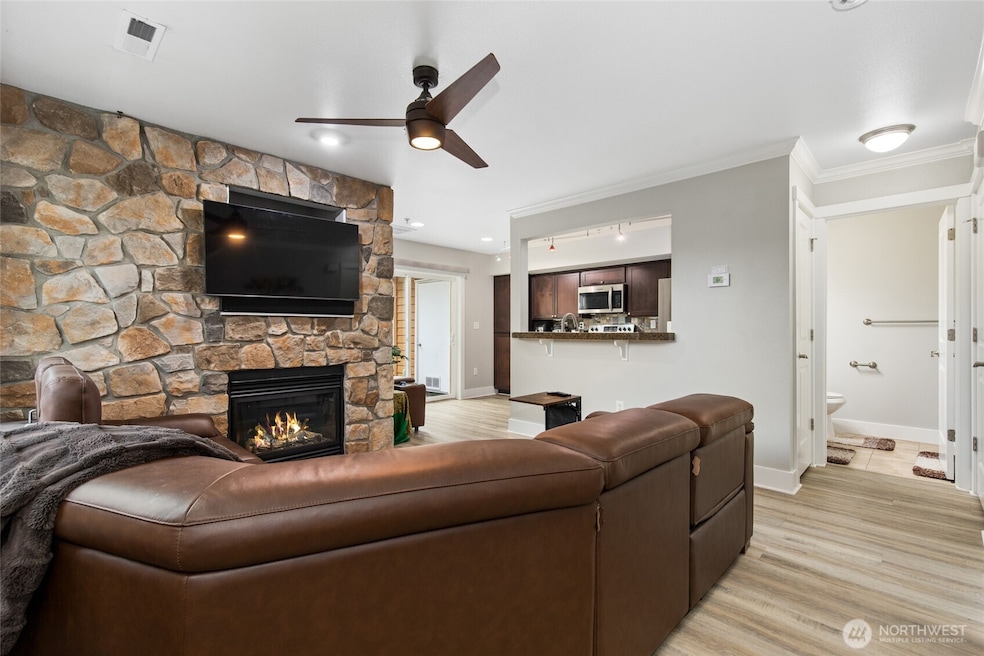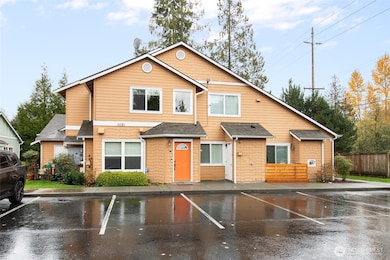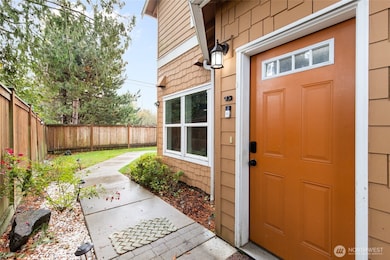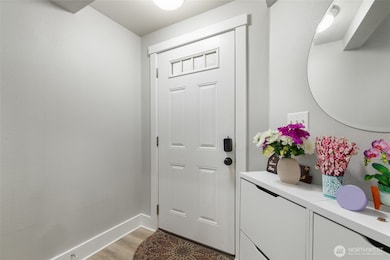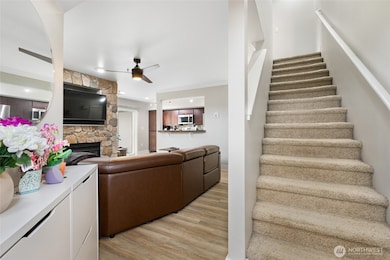11121 7th Place W Unit D Everett, WA 98204
Everett Mall South NeighborhoodEstimated payment $2,656/month
Highlights
- Property is near public transit
- Ground Level Unit
- Walk-In Closet
- Territorial View
- Private Yard
- Forced Air Heating and Cooling System
About This Home
Beautifully updated 2-bedroom, 2-bath condo offering modern comfort across two levels. The open main floor features a large renovated kitchen with sleek finishes and like new appliances, perfect for cooking and entertaining. Upstairs, two spacious bedrooms provide privacy and relaxation. Enjoy fresh updates, natural light, and a convenient South Everett location close to parks, shopping, dining, and major commuter routes. Tucked behind for maximum privacy and access to a nice private yard! Move-in ready and designed for modern living!
Listing Agent
Robert Griffin
Redfin License #95411 Listed on: 11/10/2025
Source: Northwest Multiple Listing Service (NWMLS)
MLS#: 2453408
Open House Schedule
-
Saturday, November 15, 202511:00 am to 1:00 pm11/15/2025 11:00:00 AM +00:0011/15/2025 1:00:00 PM +00:00Add to Calendar
-
Sunday, November 16, 202511:00 am to 1:00 pm11/16/2025 11:00:00 AM +00:0011/16/2025 1:00:00 PM +00:00Add to Calendar
Property Details
Home Type
- Condominium
Est. Annual Taxes
- $3,045
Year Built
- Built in 2007
HOA Fees
- $403 Monthly HOA Fees
Home Design
- Composition Roof
- Wood Composite
Interior Spaces
- 827 Sq Ft Home
- 2-Story Property
- Gas Fireplace
- Insulated Windows
- Territorial Views
Kitchen
- Electric Oven or Range
- Stove
- Dishwasher
- Disposal
Flooring
- Carpet
- Laminate
- Vinyl
Bedrooms and Bathrooms
- 2 Bedrooms
- Walk-In Closet
- Bathroom on Main Level
Laundry
- Electric Dryer
- Washer
Parking
- 1 Parking Space
- Carport
Location
- Ground Level Unit
- Property is near public transit
- Property is near a bus stop
Additional Features
- Private Yard
- Forced Air Heating and Cooling System
Listing and Financial Details
- Down Payment Assistance Available
- Visit Down Payment Resource Website
- Assessor Parcel Number 01068000100400
Community Details
Overview
- Association fees include common area maintenance, sewer, trash, water
- 12 Units
- Sendero Townhomes Condos
- Everett Subdivision
Pet Policy
- Dogs and Cats Allowed
Map
Home Values in the Area
Average Home Value in this Area
Tax History
| Year | Tax Paid | Tax Assessment Tax Assessment Total Assessment is a certain percentage of the fair market value that is determined by local assessors to be the total taxable value of land and additions on the property. | Land | Improvement |
|---|---|---|---|---|
| 2025 | $2,990 | $349,000 | $57,500 | $291,500 |
| 2024 | $2,990 | $345,500 | $56,000 | $289,500 |
| 2023 | $2,578 | $308,500 | $49,000 | $259,500 |
| 2022 | $2,532 | $257,000 | $43,500 | $213,500 |
| 2020 | $2,223 | $220,000 | $40,500 | $179,500 |
| 2019 | $2,059 | $204,000 | $35,500 | $168,500 |
| 2018 | $2,190 | $190,000 | $34,000 | $156,000 |
| 2017 | $1,562 | $136,000 | $31,000 | $105,000 |
| 2016 | $1,463 | $126,000 | $30,000 | $96,000 |
| 2015 | $1,429 | $112,500 | $28,500 | $84,000 |
| 2013 | $1,513 | $112,500 | $28,500 | $84,000 |
Property History
| Date | Event | Price | List to Sale | Price per Sq Ft | Prior Sale |
|---|---|---|---|---|---|
| 11/10/2025 11/10/25 | For Sale | $380,000 | +5.3% | $459 / Sq Ft | |
| 12/08/2023 12/08/23 | Sold | $361,000 | -3.7% | $437 / Sq Ft | View Prior Sale |
| 11/03/2023 11/03/23 | Pending | -- | -- | -- | |
| 10/12/2023 10/12/23 | For Sale | $375,000 | -- | $453 / Sq Ft |
Purchase History
| Date | Type | Sale Price | Title Company |
|---|---|---|---|
| Warranty Deed | $361,000 | Bkco Title | |
| Warranty Deed | $219,950 | Chicago Title |
Mortgage History
| Date | Status | Loan Amount | Loan Type |
|---|---|---|---|
| Open | $342,950 | New Conventional | |
| Previous Owner | $175,960 | New Conventional |
Source: Northwest Multiple Listing Service (NWMLS)
MLS Number: 2453408
APN: 010680-001-004-00
- 11031 6th Ave W
- 11113 6th Ave W
- 11007 6th Ave W
- 10925 6th Ave W Unit B
- 730 112th St SW Unit I4
- 11100 4th Ave W Unit 3
- 11100 4th Ave W Unit 28
- 11415 8th Place W Unit D
- 723 114th St SW Unit Y203
- 11330 8th Place W Unit B
- 725 115th St SW Unit BB204
- 10825 4th Ave W
- 217 112th St SW Unit D103
- 1120 113th St SW
- 900 116th St SW
- 1131 115th St SW Unit J3
- 1131 115th St SW Unit M2
- 1131 115th St SW Unit E4
- 11626 Admiralty Way Unit A
- The Cascade Plan at Hollowdale
- 11207 9th Place W
- 10710 Evergreen Way
- 11030 Evergreen Way
- 11527 Hwy 99
- 10115 Holly Dr
- 12102 4th Ave W
- 10124 9th Ave W
- 10111 9th Ave W
- 10012 4th Ave W
- 525 112th St SE
- 12522 8th Ave W
- 9615 Holly Dr
- 12221 Airport Rd
- 120 SE Everett Mall Way
- 12433 Admiralty Way
- 9900 12th Ave W
- 133 124th St SE
- 12025-12026 Highway 99
- 12118 Highway 99
- 1831 100th St SW Unit B
