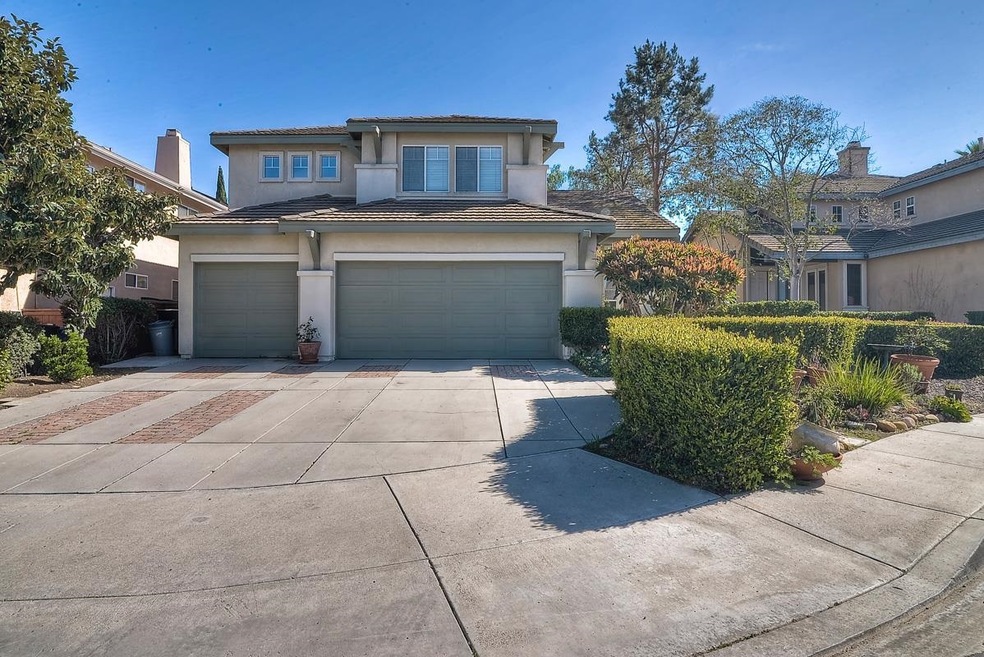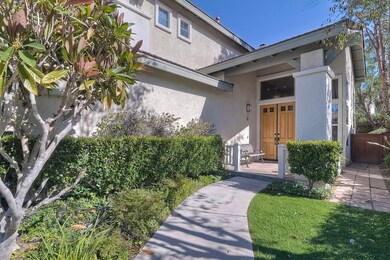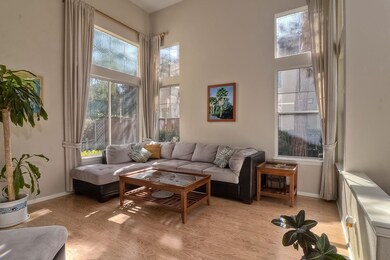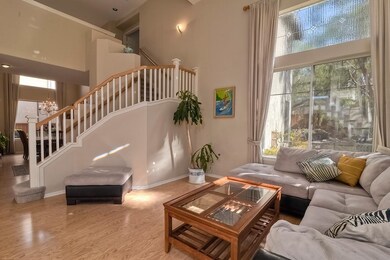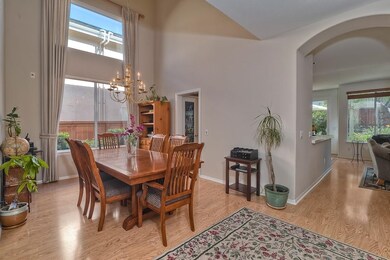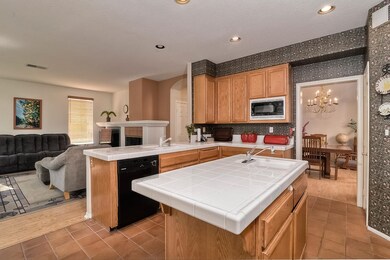
11121 Grape Fern Ct San Diego, CA 92131
Miramar Ranch North NeighborhoodHighlights
- Main Floor Bedroom
- 3 Car Attached Garage
- Partially Fenced Property
- Dingeman Elementary School Rated A
- Laundry Room
About This Home
As of November 2018Step into serenity and natural beauty! This beautiful Kensington Plan 2 home with its dramatic high ceilings, large picture windows, open and spacious living areas set on a park-like setting has it all! Freshly painted throughout interior and exterior. Bedroom & full bath on first floor. This former model has a neutral color scheme with plenty of decorator touches, immaculate & move-in ready. Situated on a cul-de-sac with breathtaking backyard featuring spa, gas fire pit and more! Double door front entry opens to stunning and large open living room featuring high ceilings, dramatic wall of windows, beveled glass accent windows, wood-like floor and tiled entry. Spacious formal dining room accented with dramatic 8 foot window and treatments, grand chandelier & wood-like floor. Spotless gourmet kitchen features center island with vegie sink, double ovens, pantry, GE Profile appliances, lots of counter space and storage, spacious eat-in area with slider to outdoor patio and beyond! Large family room with raised fireplace and built-in entertainment center, laminate floors, lots of natural light with slider to beautiful and picturesque back yard. Spacious, light and bright master suite offers a beautiful tree-lined view of back yard, built-in desk and bookcase, high ceilings, plantation shutters and sitting area. Sparkling master bath includes large, over-sized tub, large separate tiled shower, plantation shutters, double sinks, vanity, large walk-in closet and tiled floor. Upstairs wing features open bonus room/den that could easily be converted to fifth bedroom. Perfect for a game room or kids retreat! This room features large built-in bookcase, entertainment center and desk. Full bath with double sinks, bath/tub and tiles floors. 2 additional bedrooms upstairs; both light and bright with mirrored closets and carpeted floors. The professionally landscaped backyard features gorgeous and mature focal point trees and shrubs, tiled patios as well as a raised patio with gas fire pit, decorative trellis and built-in spa. The serene backyard has been expertly planned and brings the outdoors in to this relaxing and warm home. 3-car garage. Steps to award-winning Dingeman Elementary, parks, shopping, dining and Starbucks! Easy freeway access.
Home Details
Home Type
- Single Family
Est. Annual Taxes
- $14,743
Year Built
- Built in 1996
HOA Fees
- $44 Monthly HOA Fees
Parking
- 3 Car Attached Garage
Home Design
- Stucco Exterior
Interior Spaces
- 2,976 Sq Ft Home
- 2-Story Property
- Laundry Room
Bedrooms and Bathrooms
- 5 Bedrooms
- Main Floor Bedroom
Additional Features
- Partially Fenced Property
- Separate Water Meter
Community Details
- Association fees include common area maintenance
- Scripps Ranch Association, Phone Number (858) 496-0900
Listing and Financial Details
- Assessor Parcel Number 319-550-05-00
- $187 Monthly special tax assessment
Ownership History
Purchase Details
Home Financials for this Owner
Home Financials are based on the most recent Mortgage that was taken out on this home.Purchase Details
Home Financials for this Owner
Home Financials are based on the most recent Mortgage that was taken out on this home.Purchase Details
Home Financials for this Owner
Home Financials are based on the most recent Mortgage that was taken out on this home.Purchase Details
Home Financials for this Owner
Home Financials are based on the most recent Mortgage that was taken out on this home.Purchase Details
Home Financials for this Owner
Home Financials are based on the most recent Mortgage that was taken out on this home.Purchase Details
Home Financials for this Owner
Home Financials are based on the most recent Mortgage that was taken out on this home.Map
Similar Homes in the area
Home Values in the Area
Average Home Value in this Area
Purchase History
| Date | Type | Sale Price | Title Company |
|---|---|---|---|
| Grant Deed | $1,073,000 | Ticor Title Company | |
| Grant Deed | $850,000 | First American Title Company | |
| Interfamily Deed Transfer | -- | Chicago Title Company | |
| Interfamily Deed Transfer | -- | Lawyers Title Company | |
| Grant Deed | $640,000 | Lawyers Title | |
| Grant Deed | $368,500 | First American Title |
Mortgage History
| Date | Status | Loan Amount | Loan Type |
|---|---|---|---|
| Open | $418,000 | New Conventional | |
| Closed | $420,000 | New Conventional | |
| Open | $800,000 | New Conventional | |
| Closed | $800,000 | New Conventional | |
| Previous Owner | $700,000 | Adjustable Rate Mortgage/ARM | |
| Previous Owner | $100,000 | Credit Line Revolving | |
| Previous Owner | $560,000 | New Conventional | |
| Previous Owner | $525,000 | New Conventional | |
| Previous Owner | $533,400 | New Conventional | |
| Previous Owner | $542,100 | Unknown | |
| Previous Owner | $100,000 | Credit Line Revolving | |
| Previous Owner | $510,000 | Unknown | |
| Previous Owner | $50,000 | Credit Line Revolving | |
| Previous Owner | $480,000 | No Value Available | |
| Previous Owner | $100,000 | Credit Line Revolving | |
| Previous Owner | $33,000 | Credit Line Revolving | |
| Previous Owner | $298,000 | Unknown | |
| Previous Owner | $276,350 | No Value Available |
Property History
| Date | Event | Price | Change | Sq Ft Price |
|---|---|---|---|---|
| 11/08/2018 11/08/18 | Sold | $1,073,000 | -2.0% | $361 / Sq Ft |
| 10/09/2018 10/09/18 | Pending | -- | -- | -- |
| 10/05/2018 10/05/18 | For Sale | $1,095,000 | +28.8% | $368 / Sq Ft |
| 05/11/2015 05/11/15 | Sold | $850,000 | -1.7% | $286 / Sq Ft |
| 03/04/2015 03/04/15 | Pending | -- | -- | -- |
| 02/27/2015 02/27/15 | For Sale | $865,000 | -- | $291 / Sq Ft |
Tax History
| Year | Tax Paid | Tax Assessment Tax Assessment Total Assessment is a certain percentage of the fair market value that is determined by local assessors to be the total taxable value of land and additions on the property. | Land | Improvement |
|---|---|---|---|---|
| 2024 | $14,743 | $1,173,480 | $656,186 | $517,294 |
| 2023 | $14,407 | $1,150,471 | $643,320 | $507,151 |
| 2022 | $13,959 | $1,127,913 | $630,706 | $497,207 |
| 2021 | $13,850 | $1,105,798 | $618,340 | $487,458 |
| 2020 | $13,685 | $1,094,460 | $612,000 | $482,460 |
| 2019 | $13,893 | $1,073,000 | $600,000 | $473,000 |
| 2018 | $12,325 | $897,823 | $224,455 | $673,368 |
| 2017 | $80 | $880,219 | $220,054 | $660,165 |
| 2016 | $11,930 | $862,961 | $215,740 | $647,221 |
| 2015 | $10,953 | $786,673 | $196,668 | $590,005 |
| 2014 | -- | $771,264 | $192,816 | $578,448 |
Source: San Diego MLS
MLS Number: 150010805
APN: 319-550-05
- 11610 Wills Creek Rd
- 11645 Spruce Run Dr
- 11121 Caminito Arcada
- 11004 Caminito Arcada
- 11580 Wannacut Place Unit 7
- 11561 Spruce Run Dr
- 10941 Waterton Rd
- 10928 Waterton Rd
- 11542 Village Ridge Rd
- 11107 Doverhill Rd
- 10948 Ivy Hill Dr Unit 8
- 11115 Gatemoore Way
- 10655 Cassowary Ct
- 11891 Ramsdell Ct
- 10618 Wincheck Rd
- 10695 Wexford St Unit 2
- 10645 Wexford St Unit 5
- 10863 Canarywood Ct
- 10784 Sunset Ridge Dr
- 11523 Sun Ray Ct
