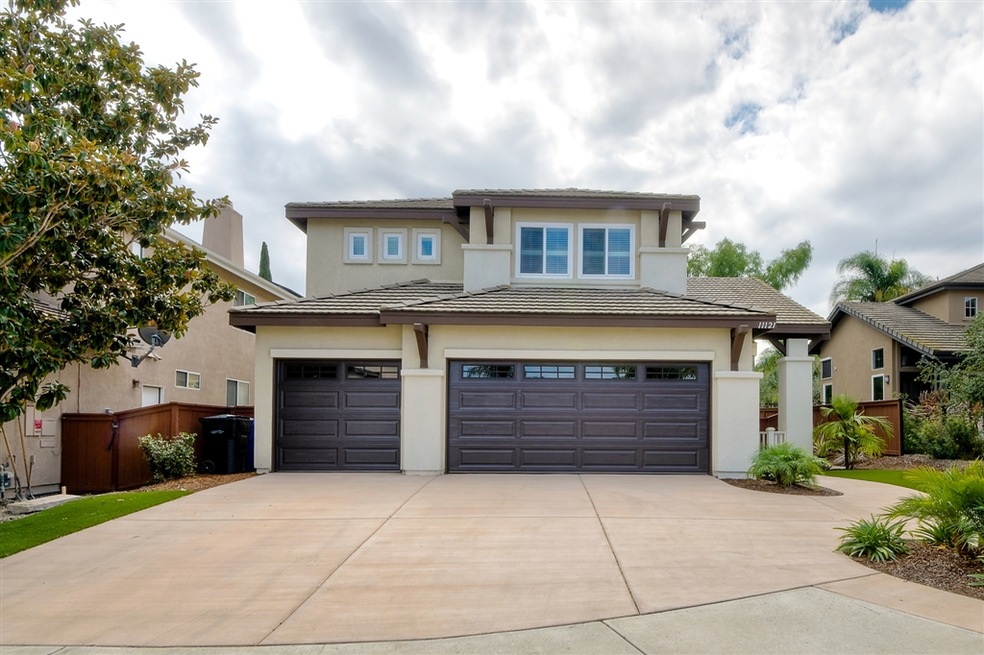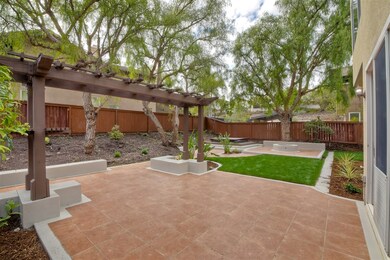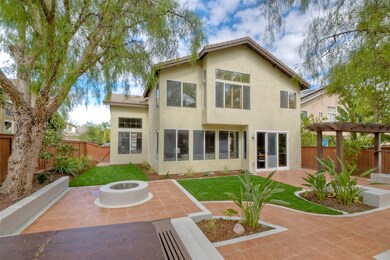
11121 Grape Fern Ct San Diego, CA 92131
Miramar Ranch North NeighborhoodHighlights
- Above Ground Spa
- Wood Flooring
- Loft
- Dingeman Elementary School Rated A
- Main Floor Bedroom
- Breakfast Area or Nook
About This Home
As of November 2018Set in a prime cul-de-sac location with southeast facing backyard, this gorgeous Kensington home is completely renovated and truly move-in ready!!! No detail has been left unattended, with a completely renovated interior including new flooring, cabinetry and beautifully remodeled kitchen and bathrooms. Vaulted ceilings and plenty of windows flood the home with an abundance of natural light. A full bedroom with ensuite bathroom downstairs is perfect for overnight guests or long-term family stays.See photos Check out the 3D virtual tour. CFD scheduled to be paid off September 2020. Close to Dingeman Elementary School, Spring Canyon neighborhood park, and farmers market. Plenty of shopping nearby. This stunning former model home is a designer’s dream--both functional and stylish--with 4 bedrooms & 3.5 baths, and includes an upstairs bonus room. A striking double door main entry opens up to warm, classic dark wood floors which run throughout the downstairs and upstairs, including all hallways and open areas. Bathrooms have newly installed, upgraded tile flooring. All cabinetry in the home has been replaced. Double door entry upstairs leads to spacious, light & airy master bedroom with vaulted ceiling and room for window seating. Large walk-in master closet is located at ensuite bathroom. Renovated kitchen boasts quartz countertops, sizeable center island, newer stainless steel appliances & walk-in pantry. All bathrooms are beautifully renovated with new cabinetry, countertops, lighting, fixtures and shower/bath tile surround. Additional upgrades include: Newer concrete front walkway and driveway; 3-car garage with new garage doors; fresh paint throughout most of the interior and exterior; dual-pane windows; new entryway and dining room light fixtures; beveled glass accent windows at living room; freshly laid sod, fire pit, spa, and tiled patio in backyard; elegant, newly refaced stone fireplace at family room; newer baseboards throughout; dual zone AC with new thermostats.
Last Buyer's Agent
Angie Xie
Keller Williams Realty License #01966686

Home Details
Home Type
- Single Family
Est. Annual Taxes
- $14,743
Year Built
- Built in 1996
Lot Details
- 6,613 Sq Ft Lot
- Partially Fenced Property
- Level Lot
- Property is zoned R-1:SINGLE
HOA Fees
- $42 Monthly HOA Fees
Parking
- 3 Car Attached Garage
- Garage Door Opener
- Driveway
Interior Spaces
- 2,976 Sq Ft Home
- 2-Story Property
- Formal Entry
- Family Room with Fireplace
- Living Room
- Formal Dining Room
- Loft
- Bonus Room
Kitchen
- Breakfast Area or Nook
- Walk-In Pantry
- Gas Cooktop
- Range Hood
- Dishwasher
- Disposal
Flooring
- Wood
- Tile
Bedrooms and Bathrooms
- 5 Bedrooms
- Main Floor Bedroom
- Walk-In Closet
Laundry
- Laundry Room
- Washer and Gas Dryer Hookup
Outdoor Features
- Above Ground Spa
- Stone Porch or Patio
Utilities
- Separate Water Meter
Community Details
- Association fees include common area maintenance
- $19 Other Monthly Fees
- Walters Management Association, Phone Number (858) 495-0900
Listing and Financial Details
- Assessor Parcel Number 319-550-05-00
- $126 Monthly special tax assessment
Ownership History
Purchase Details
Home Financials for this Owner
Home Financials are based on the most recent Mortgage that was taken out on this home.Purchase Details
Home Financials for this Owner
Home Financials are based on the most recent Mortgage that was taken out on this home.Purchase Details
Home Financials for this Owner
Home Financials are based on the most recent Mortgage that was taken out on this home.Purchase Details
Home Financials for this Owner
Home Financials are based on the most recent Mortgage that was taken out on this home.Purchase Details
Home Financials for this Owner
Home Financials are based on the most recent Mortgage that was taken out on this home.Purchase Details
Home Financials for this Owner
Home Financials are based on the most recent Mortgage that was taken out on this home.Similar Homes in San Diego, CA
Home Values in the Area
Average Home Value in this Area
Purchase History
| Date | Type | Sale Price | Title Company |
|---|---|---|---|
| Grant Deed | $1,073,000 | Ticor Title Company | |
| Grant Deed | $850,000 | First American Title Company | |
| Interfamily Deed Transfer | -- | Chicago Title Company | |
| Interfamily Deed Transfer | -- | Lawyers Title Company | |
| Grant Deed | $640,000 | Lawyers Title | |
| Grant Deed | $368,500 | First American Title |
Mortgage History
| Date | Status | Loan Amount | Loan Type |
|---|---|---|---|
| Open | $418,000 | New Conventional | |
| Closed | $420,000 | New Conventional | |
| Open | $800,000 | New Conventional | |
| Closed | $800,000 | New Conventional | |
| Previous Owner | $700,000 | Adjustable Rate Mortgage/ARM | |
| Previous Owner | $100,000 | Credit Line Revolving | |
| Previous Owner | $560,000 | New Conventional | |
| Previous Owner | $525,000 | New Conventional | |
| Previous Owner | $533,400 | New Conventional | |
| Previous Owner | $542,100 | Unknown | |
| Previous Owner | $100,000 | Credit Line Revolving | |
| Previous Owner | $510,000 | Unknown | |
| Previous Owner | $50,000 | Credit Line Revolving | |
| Previous Owner | $480,000 | No Value Available | |
| Previous Owner | $100,000 | Credit Line Revolving | |
| Previous Owner | $33,000 | Credit Line Revolving | |
| Previous Owner | $298,000 | Unknown | |
| Previous Owner | $276,350 | No Value Available |
Property History
| Date | Event | Price | Change | Sq Ft Price |
|---|---|---|---|---|
| 11/08/2018 11/08/18 | Sold | $1,073,000 | -2.0% | $361 / Sq Ft |
| 10/09/2018 10/09/18 | Pending | -- | -- | -- |
| 10/05/2018 10/05/18 | For Sale | $1,095,000 | +28.8% | $368 / Sq Ft |
| 05/11/2015 05/11/15 | Sold | $850,000 | -1.7% | $286 / Sq Ft |
| 03/04/2015 03/04/15 | Pending | -- | -- | -- |
| 02/27/2015 02/27/15 | For Sale | $865,000 | -- | $291 / Sq Ft |
Tax History Compared to Growth
Tax History
| Year | Tax Paid | Tax Assessment Tax Assessment Total Assessment is a certain percentage of the fair market value that is determined by local assessors to be the total taxable value of land and additions on the property. | Land | Improvement |
|---|---|---|---|---|
| 2025 | $14,743 | $1,196,948 | $669,309 | $527,639 |
| 2024 | $14,743 | $1,173,480 | $656,186 | $517,294 |
| 2023 | $14,407 | $1,150,471 | $643,320 | $507,151 |
| 2022 | $13,959 | $1,127,913 | $630,706 | $497,207 |
| 2021 | $13,850 | $1,105,798 | $618,340 | $487,458 |
| 2020 | $13,685 | $1,094,460 | $612,000 | $482,460 |
| 2019 | $13,893 | $1,073,000 | $600,000 | $473,000 |
| 2018 | $12,325 | $897,823 | $224,455 | $673,368 |
| 2017 | $80 | $880,219 | $220,054 | $660,165 |
| 2016 | $11,930 | $862,961 | $215,740 | $647,221 |
| 2015 | $10,953 | $786,673 | $196,668 | $590,005 |
| 2014 | -- | $771,264 | $192,816 | $578,448 |
Agents Affiliated with this Home
-
Chris Howe

Seller's Agent in 2018
Chris Howe
Howe Realty SD
(858) 775-1685
46 Total Sales
-
A
Buyer's Agent in 2018
Angie Xie
Keller Williams Realty
-
Scott Ray

Seller's Agent in 2015
Scott Ray
RE/MAX
(619) 838-3417
16 in this area
45 Total Sales
Map
Source: San Diego MLS
MLS Number: 180055778
APN: 319-550-05
- 11075 Mulgrave Rd
- 11920 Cypress Canyon Rd Unit 1
- 11898 Cypress Canyon Rd
- 10941 Waterton Rd
- 11440 Village Ridge Rd
- 11542 Village Ridge Rd
- 10860 Ivy Hill Dr Unit 1
- 10645 Wexford St Unit 5
- 11793 Alderhill Terrace
- 12530 Heatherton Ct Unit 31
- 10946 Creekbridge Place
- 11121 Catarina Ln Unit 73
- 12662 Springbrook Dr Unit D
- 12670 Springbrook Dr Unit D
- 12630 Springbrook Dr Unit E
- 12626 Springbrook Dr Unit A
- 12676 Springbrook Dr Unit B
- 11964 Ashley Place
- 12665 Creekview Dr Unit 140
- 11532 Creekstone Ln



