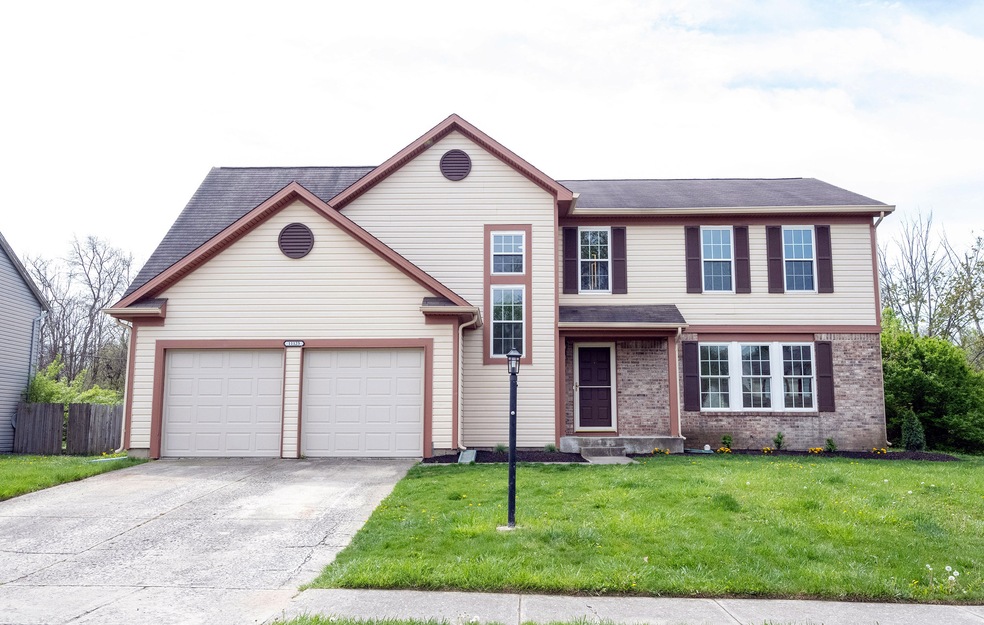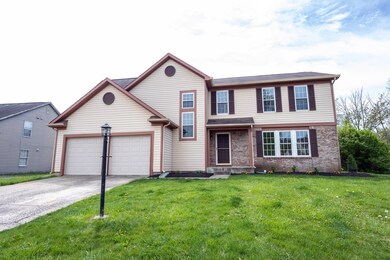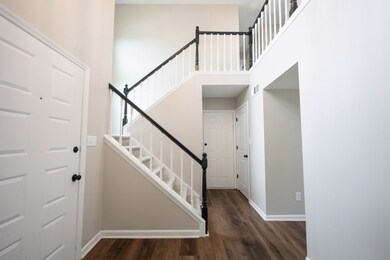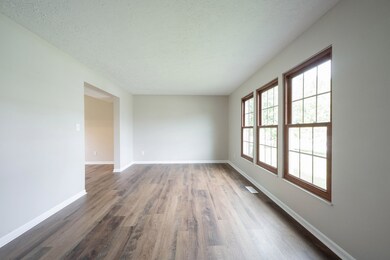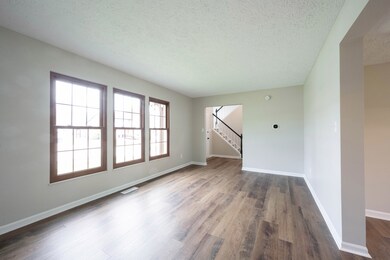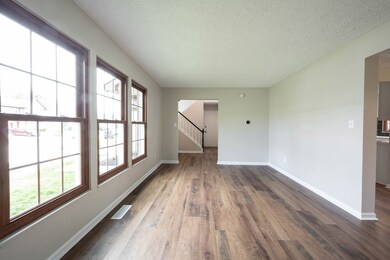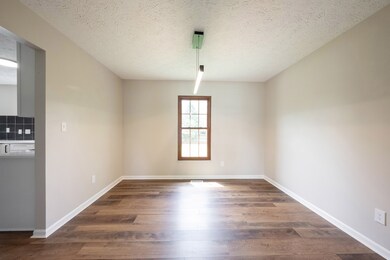
11123 Bayridge Cir W Indianapolis, IN 46236
Highlights
- Mature Trees
- Vaulted Ceiling
- No HOA
- Deck
- Traditional Architecture
- Neighborhood Views
About This Home
As of June 2024Welcome home to this beautifully renovated property featuring 4 beds, 2.5 baths and 2,442 sq ft of living space. Walk in to your spacious family room connecting to a formal dining area with modern chandelier. The kitchen features new soft close cabinets, quartz countertops, tiled backsplash and black stainless steel appliances. Take in all of the natural light from the bay windows in the breakfast nook or pull up a stool at your eat-in kitchen peninsula. Enjoy fresh paint, new lighting fixtures and flooring throughout. The great room features a beautiful brick wood burning fireplace with views to the upstairs. On the second floor you'll find four bedrooms each with spacious closets. The primary bedroom contains a beautiful accent wall and barn door leading to an updated bath with tiled shower, new vanities, water closet and walk in closet. Relax in your sunroom or enjoy evenings on your deck with a newly installed privacy fence. Take pleasure in the array of modern features including programmable thermostat, appliances and light fixtures. The home has a newer HVAC system installed in 2023. No HOA. Welcome home!
Last Agent to Sell the Property
Keller Williams Indy Metro NE Brokerage Email: staci.woods@kw.com License #RB14043360 Listed on: 04/19/2024

Co-Listed By
Keller Williams Indy Metro NE Brokerage Email: staci.woods@kw.com License #RB19001462
Last Buyer's Agent
Brooke Haston
Keller Williams Indy Metro S

Home Details
Home Type
- Single Family
Est. Annual Taxes
- $6,538
Year Built
- Built in 1989 | Remodeled
Lot Details
- 0.28 Acre Lot
- Mature Trees
Parking
- 2 Car Attached Garage
- Guest Parking
Home Design
- Traditional Architecture
- Vinyl Construction Material
Interior Spaces
- 2-Story Property
- Woodwork
- Vaulted Ceiling
- Vinyl Clad Windows
- Great Room with Fireplace
- Formal Dining Room
- Neighborhood Views
- Crawl Space
- Smart Thermostat
- Laundry on main level
Kitchen
- Electric Oven
- Microwave
- Dishwasher
- Disposal
Bedrooms and Bathrooms
- 4 Bedrooms
- Walk-In Closet
Outdoor Features
- Deck
- Shed
- Storage Shed
- Enclosed Glass Porch
Schools
- Amy Beverland Elementary School
- Belzer Middle School
- Lawrence Central High School
Utilities
- Forced Air Heating System
- Programmable Thermostat
- Electric Water Heater
Community Details
- No Home Owners Association
- Bay Ridge Subdivision
Listing and Financial Details
- Legal Lot and Block 62 / 2
- Assessor Parcel Number 490128120065000407
Ownership History
Purchase Details
Home Financials for this Owner
Home Financials are based on the most recent Mortgage that was taken out on this home.Purchase Details
Home Financials for this Owner
Home Financials are based on the most recent Mortgage that was taken out on this home.Purchase Details
Purchase Details
Similar Homes in Indianapolis, IN
Home Values in the Area
Average Home Value in this Area
Purchase History
| Date | Type | Sale Price | Title Company |
|---|---|---|---|
| Warranty Deed | $350,000 | None Listed On Document | |
| Warranty Deed | $230,000 | Chicago Title | |
| Warranty Deed | -- | None Available | |
| Interfamily Deed Transfer | -- | None Available |
Mortgage History
| Date | Status | Loan Amount | Loan Type |
|---|---|---|---|
| Open | $262,500 | New Conventional | |
| Previous Owner | $255,000 | New Conventional | |
| Previous Owner | $50,000 | Credit Line Revolving | |
| Previous Owner | $57,689 | New Conventional |
Property History
| Date | Event | Price | Change | Sq Ft Price |
|---|---|---|---|---|
| 06/14/2024 06/14/24 | Sold | $350,000 | -4.1% | $143 / Sq Ft |
| 05/08/2024 05/08/24 | Pending | -- | -- | -- |
| 04/19/2024 04/19/24 | For Sale | $365,000 | +58.7% | $149 / Sq Ft |
| 02/07/2024 02/07/24 | Sold | $230,000 | -14.5% | $94 / Sq Ft |
| 01/25/2024 01/25/24 | Pending | -- | -- | -- |
| 01/23/2024 01/23/24 | Price Changed | $269,000 | -7.2% | $110 / Sq Ft |
| 01/11/2024 01/11/24 | Price Changed | $289,900 | -4.0% | $119 / Sq Ft |
| 01/08/2024 01/08/24 | For Sale | $302,000 | -- | $124 / Sq Ft |
Tax History Compared to Growth
Tax History
| Year | Tax Paid | Tax Assessment Tax Assessment Total Assessment is a certain percentage of the fair market value that is determined by local assessors to be the total taxable value of land and additions on the property. | Land | Improvement |
|---|---|---|---|---|
| 2024 | $6,537 | $317,800 | $33,200 | $284,600 |
| 2023 | $6,537 | $298,100 | $33,200 | $264,900 |
| 2022 | $6,131 | $276,900 | $33,200 | $243,700 |
| 2021 | $5,042 | $224,500 | $33,200 | $191,300 |
| 2020 | $2,432 | $212,200 | $23,500 | $188,700 |
| 2019 | $2,077 | $202,800 | $23,500 | $179,300 |
| 2018 | $1,917 | $187,000 | $23,500 | $163,500 |
| 2017 | $1,908 | $186,300 | $23,500 | $162,800 |
| 2016 | $1,699 | $165,600 | $23,500 | $142,100 |
| 2014 | $1,579 | $157,900 | $23,500 | $134,400 |
| 2013 | $1,648 | $156,700 | $23,500 | $133,200 |
Agents Affiliated with this Home
-

Seller's Agent in 2024
Staci Woods
Keller Williams Indy Metro NE
(317) 572-7764
18 in this area
468 Total Sales
-

Seller's Agent in 2024
Timeko Whitaker
F.C. Tucker Company
(317) 710-9533
46 in this area
348 Total Sales
-

Seller Co-Listing Agent in 2024
Amanda Bick
Keller Williams Indy Metro NE
(317) 828-4089
6 in this area
37 Total Sales
-
B
Buyer's Agent in 2024
Brooke Haston
Keller Williams Indy Metro S
Map
Source: MIBOR Broker Listing Cooperative®
MLS Number: 21973437
APN: 49-01-28-120-065.000-407
- 11155 Baywood Ln
- 7212 Maple Bluff Place
- 7341 Campfire Run
- 7831 Bayridge Dr
- 7250 Royal Oakland Dr
- 11036 Ravenna Way
- 10721 Chesapeake Dr S
- 11612 E 75th St
- 7744 Hooper Strait Dr
- 7838 Chesapeake Dr E
- 11620 E 75th St
- 7333 Elm Ridge Dr
- 11229 Echo Ridge Ln
- 7106 Royal Oakland Dr
- 7749 Chesapeake Dr W
- 11708 Sterrett Blvd
- 7141 Ember Ct
- 11710 E 75th St
- 11494 Hidden Bay
- 7131 Nile Ridge Ct
