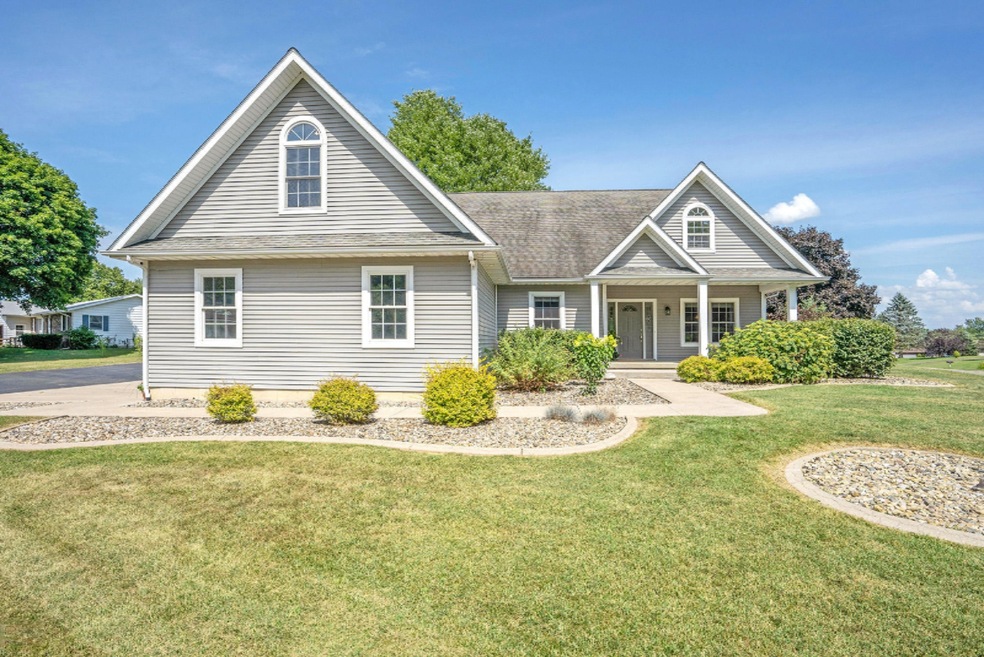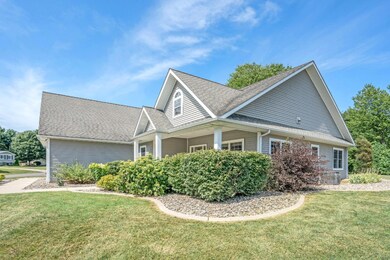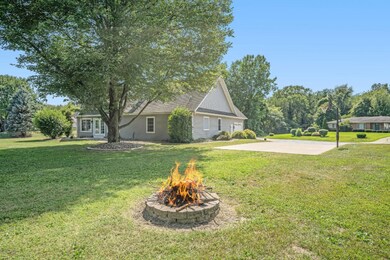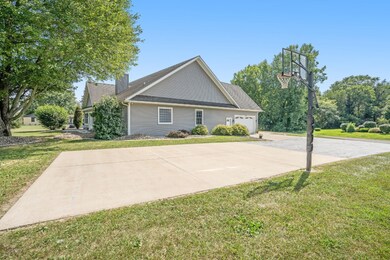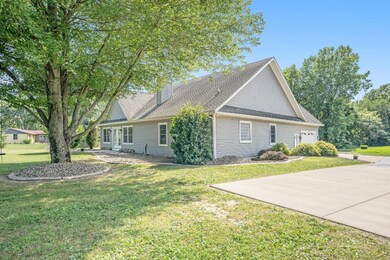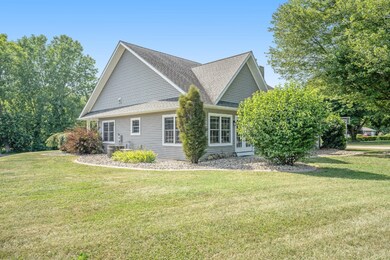
11123 Berry St Berrien Springs, MI 49103
Estimated Value: $393,000 - $457,000
Highlights
- Maid or Guest Quarters
- Wood Flooring
- Porch
- Berrien Springs High School Rated A-
- Main Floor Bedroom
- 2 Car Attached Garage
About This Home
As of September 2019This home has so much to offer, you will want to make an appointment to see it today! High quality construction throughout. Great room features vaulted ceilings, stone fireplace, custom cabinetry, hardwood floors, and tasteful lighting. Large Master suite has tray ceilings, ample closet space, code lock storage, large tub, and separate shower area. 4 foot hallways and stairways lead you through this main level living home. Basement has multiple egress windows, a semi finished full bathroom, studded in 5th bed or office, workshop area, and plenty of area for a rec-room. Garage is insulated and heated w/hot & cold water. Above it is a bonus room set up to be a guest suite, (26 x 12), plumbed for bath, and has it's own separate HVAC. Large parking area, ball court, and shed. Rd frontage est.
Last Agent to Sell the Property
Vision Real Estate Lakeshore License #6502372552 Listed on: 08/09/2019
Home Details
Home Type
- Single Family
Est. Annual Taxes
- $2,314
Year Built
- Built in 2004
Lot Details
- 0.45 Acre Lot
Parking
- 2 Car Attached Garage
- Garage Door Opener
Home Design
- Vinyl Siding
Interior Spaces
- 1-Story Property
- Living Room with Fireplace
Kitchen
- Eat-In Kitchen
- Range
- Microwave
- Dishwasher
- Kitchen Island
- Snack Bar or Counter
- Disposal
Flooring
- Wood
- Ceramic Tile
Bedrooms and Bathrooms
- 4 Bedrooms | 3 Main Level Bedrooms
- Maid or Guest Quarters
- 2 Full Bathrooms
Laundry
- Laundry on main level
- Dryer
- Washer
Basement
- Basement Fills Entire Space Under The House
- 1 Bedroom in Basement
Accessible Home Design
- Accessible Bedroom
- Halls are 42 inches wide
Outdoor Features
- Patio
- Shed
- Storage Shed
- Porch
Utilities
- Humidifier
- Forced Air Heating and Cooling System
- Heating System Uses Natural Gas
- Well
- Water Softener is Owned
- Septic System
Ownership History
Purchase Details
Home Financials for this Owner
Home Financials are based on the most recent Mortgage that was taken out on this home.Purchase Details
Home Financials for this Owner
Home Financials are based on the most recent Mortgage that was taken out on this home.Purchase Details
Purchase Details
Purchase Details
Purchase Details
Purchase Details
Similar Homes in Berrien Springs, MI
Home Values in the Area
Average Home Value in this Area
Purchase History
| Date | Buyer | Sale Price | Title Company |
|---|---|---|---|
| Lemke Kevin D | $285,913 | First American Title | |
| Lemke Kevin D | $285,913 | First American Title Ins Co | |
| -- | $15,000 | -- | |
| -- | $2,600 | -- | |
| -- | -- | -- | |
| -- | -- | -- | |
| -- | $6,000 | -- |
Mortgage History
| Date | Status | Borrower | Loan Amount |
|---|---|---|---|
| Open | Lemke Kevin D | $230,500 | |
| Closed | Lemke Kevin D | $228,730 | |
| Previous Owner | Laughlin James Lee | $30,000 | |
| Previous Owner | Laughlin James Lee | $123,500 | |
| Previous Owner | Laughlin James Lee | $28,000 | |
| Previous Owner | Laughlin James Lee | $150,000 |
Property History
| Date | Event | Price | Change | Sq Ft Price |
|---|---|---|---|---|
| 09/05/2019 09/05/19 | Sold | $285,913 | +0.4% | $125 / Sq Ft |
| 08/10/2019 08/10/19 | Pending | -- | -- | -- |
| 08/09/2019 08/09/19 | For Sale | $284,900 | -- | $125 / Sq Ft |
Tax History Compared to Growth
Tax History
| Year | Tax Paid | Tax Assessment Tax Assessment Total Assessment is a certain percentage of the fair market value that is determined by local assessors to be the total taxable value of land and additions on the property. | Land | Improvement |
|---|---|---|---|---|
| 2025 | $3,685 | $210,800 | $0 | $0 |
| 2024 | $3,032 | $195,700 | $0 | $0 |
| 2023 | $2,919 | $174,000 | $0 | $0 |
| 2022 | $2,871 | $156,500 | $0 | $0 |
| 2021 | $3,191 | $142,700 | $14,800 | $127,900 |
| 2020 | $3,207 | $143,400 | $0 | $0 |
| 2019 | $2,323 | $116,200 | $12,400 | $103,800 |
| 2018 | $2,036 | $116,200 | $0 | $0 |
| 2017 | $2,102 | $116,600 | $0 | $0 |
| 2016 | $2,037 | $104,200 | $0 | $0 |
| 2015 | $2,037 | $97,600 | $0 | $0 |
| 2014 | $1,745 | $98,200 | $0 | $0 |
Agents Affiliated with this Home
-
Paul Dumke

Seller's Agent in 2019
Paul Dumke
Vision Real Estate Lakeshore
(269) 921-1125
127 Total Sales
-
Brian Stegman

Buyer's Agent in 2019
Brian Stegman
RE/MAX Michigan
115 Total Sales
Map
Source: Southwestern Michigan Association of REALTORS®
MLS Number: 19038264
APN: 11-04-1270-0027-00-9
- 6010 Long Lake Rd
- 6053 Pollys Path
- 5917 Vrana Dr
- 5939 Vrana Dr
- 6274 Pollys Path
- 6129 Polly's Path
- 6199 Polly's Path
- 6260 Polly's Path
- 5960 Vrana Dr
- 11575 Us Highway 31
- 10465 Range Line Rd
- 6545 Fairland Rd
- 5728 Orchard Dr
- 4331 Lake Chapin Rd
- 12271 Range Line Rd
- 320 Fisher Ct
- 424 S Cass St
- 104 W Julius St
- 305 N Kimmel St
- 301 N Main St
- 11123 Berry St
- 11107 Berry St
- 5916 Diane Dr
- 5934 Diane Dr
- 11120 Berry St
- 5898 Diane Dr
- 11108 Berry St
- 11089 Berry St
- 11100 Evergreen Dr
- 5952 Diane Dr
- 11116 Evergreen Dr
- 11090 Berry St
- 11088 Evergreen Dr
- 11071 Berry St
- 5970 Diane Dr
- 11072 Berry St
- 11066 Evergreen Dr
- 5988 Diane Dr
- 11105 Evergreen Dr
- 11123 Evergreen Dr
