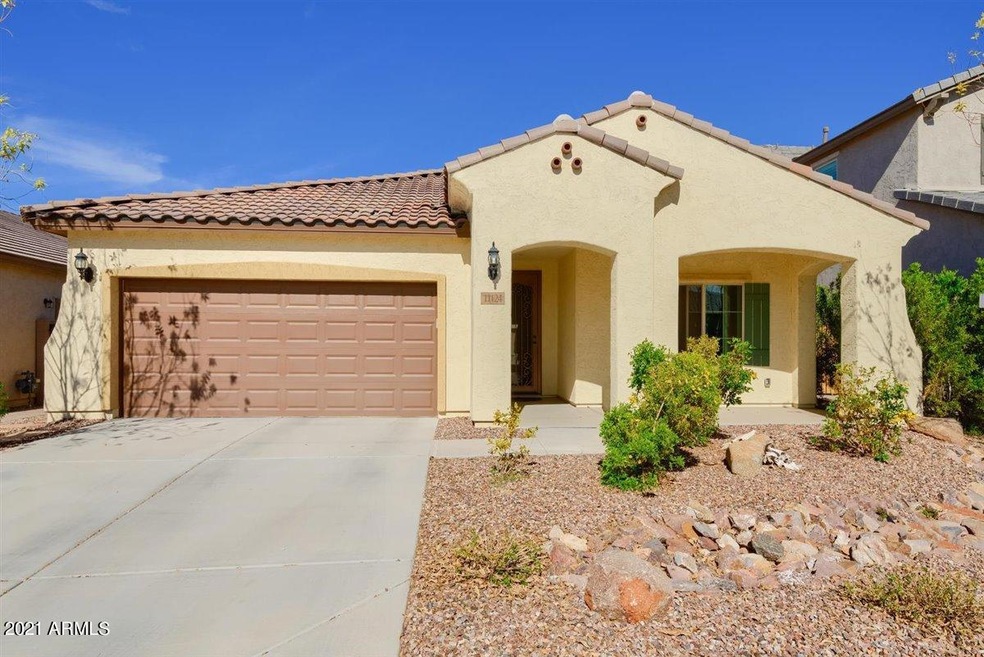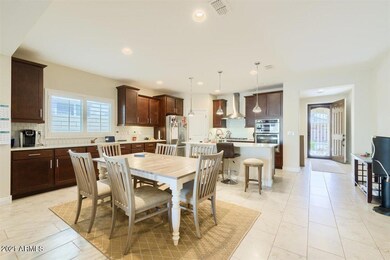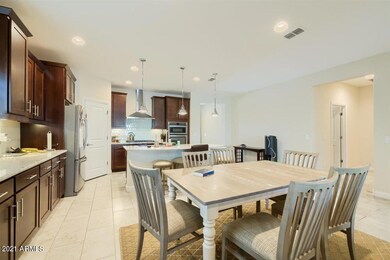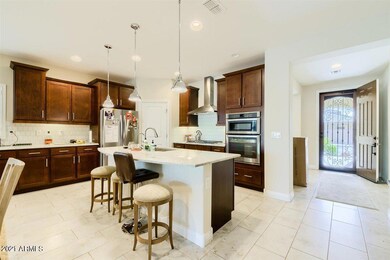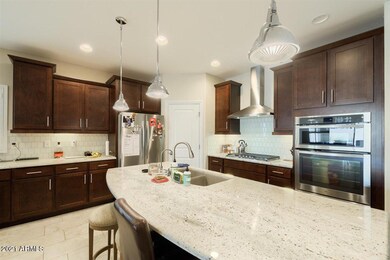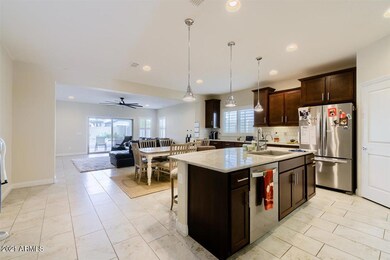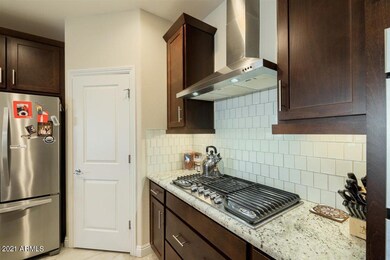
11124 E Tupelo Ave Mesa, AZ 85212
Superstition Vistas NeighborhoodHighlights
- Granite Countertops
- Covered patio or porch
- Eat-In Kitchen
- Gateway Polytechnic Academy Rated A-
- 3 Car Direct Access Garage
- Double Pane Windows
About This Home
As of March 2021SPECTACULAR HOME, SPECTACULAR AREA! Located in the amazing Bella Vista Community just east of the master planned community of Eastmark and Cadence. The home is ready to move in immediately as it only 2 years old and has all the feel and look of today's modern day. The home has a great look on the outside and a better feel on the inside. There is a great area just off the entrance that is ideal for the working individual(s) from home. The kitchen is modern with large oversized 42'' cabinets, granite countertops, stainless steel appliances, large kitchen island, gas range and tons of countertop space. This is a chef's kitchen! The master suite is spacious and pristine. In the master bathroom there is gorgeous oversized shower, with waterfall tile accent, granite countertops, dual sinks, large walk-in closet, and brushed nickel pulls for the dark cabinets. The family room is the perfect place to gather in the evening with family and friends as this area opens up to the spacious kitchen. Two other bedrooms, another full sized bathroom, well equipped laundry room and a fantastic 3-car tandem garage with plenty of room for an oversized vehicle. Tankless water heater, and water softner connection are included. The water softner there currently is leased does not convey. Enjoy the quite, serene mornings or nights under the covered patio. The backyard is a blank canvas that has plenty of room for a pool. This is the one. Come and enjoy this great house!
Last Agent to Sell the Property
Chris Allen
Elite Partners License #BR506579000
Last Buyer's Agent
Edith Gautschi
Compass License #SA645413000
Home Details
Home Type
- Single Family
Est. Annual Taxes
- $2,013
Year Built
- Built in 2018
Lot Details
- 6,257 Sq Ft Lot
- Desert faces the front and back of the property
- Block Wall Fence
- Front and Back Yard Sprinklers
- Sprinklers on Timer
HOA Fees
- $75 Monthly HOA Fees
Parking
- 3 Car Direct Access Garage
- 2 Open Parking Spaces
- Garage Door Opener
Home Design
- Wood Frame Construction
- Tile Roof
- Stucco
Interior Spaces
- 2,020 Sq Ft Home
- 1-Story Property
- Ceiling height of 9 feet or more
- Ceiling Fan
- Double Pane Windows
- ENERGY STAR Qualified Windows with Low Emissivity
Kitchen
- Eat-In Kitchen
- Breakfast Bar
- Gas Cooktop
- Built-In Microwave
- ENERGY STAR Qualified Appliances
- Kitchen Island
- Granite Countertops
Flooring
- Carpet
- Tile
Bedrooms and Bathrooms
- 3 Bedrooms
- 2 Bathrooms
- Dual Vanity Sinks in Primary Bathroom
Accessible Home Design
- Doors with lever handles
- No Interior Steps
Eco-Friendly Details
- ENERGY STAR Qualified Equipment for Heating
- Mechanical Fresh Air
Outdoor Features
- Covered patio or porch
Schools
- Gateway Polytechnic Academy Elementary School
- Queen Creek Middle School
- Queen Creek High School
Utilities
- Refrigerated Cooling System
- Heating System Uses Natural Gas
- Tankless Water Heater
- Water Softener
- High Speed Internet
- Cable TV Available
Listing and Financial Details
- Tax Lot 83
- Assessor Parcel Number 312-13-569
Community Details
Overview
- Association fees include ground maintenance
- First Service Res Association, Phone Number (480) 551-4300
- Built by Pulte Home
- Bella Via Parcel 14 Subdivision, Manzanita Floorplan
Recreation
- Community Playground
- Bike Trail
Ownership History
Purchase Details
Home Financials for this Owner
Home Financials are based on the most recent Mortgage that was taken out on this home.Purchase Details
Home Financials for this Owner
Home Financials are based on the most recent Mortgage that was taken out on this home.Purchase Details
Home Financials for this Owner
Home Financials are based on the most recent Mortgage that was taken out on this home.Purchase Details
Home Financials for this Owner
Home Financials are based on the most recent Mortgage that was taken out on this home.Map
Similar Homes in Mesa, AZ
Home Values in the Area
Average Home Value in this Area
Purchase History
| Date | Type | Sale Price | Title Company |
|---|---|---|---|
| Special Warranty Deed | -- | Selene Title Llc | |
| Warranty Deed | $440,000 | Magnus Title Agency | |
| Warranty Deed | $350,000 | Chicago Title Agency Inc | |
| Special Warranty Deed | $344,985 | Pgp Title Inc |
Mortgage History
| Date | Status | Loan Amount | Loan Type |
|---|---|---|---|
| Open | $365,678,000 | Construction | |
| Previous Owner | $357,780 | VA | |
| Previous Owner | $361,550 | VA | |
| Previous Owner | $275,988 | New Conventional |
Property History
| Date | Event | Price | Change | Sq Ft Price |
|---|---|---|---|---|
| 02/14/2023 02/14/23 | Rented | $2,820 | 0.0% | -- |
| 01/26/2023 01/26/23 | Under Contract | -- | -- | -- |
| 01/12/2023 01/12/23 | Price Changed | $2,820 | +8.7% | $1 / Sq Ft |
| 01/10/2023 01/10/23 | For Rent | $2,595 | 0.0% | -- |
| 03/01/2021 03/01/21 | Sold | $440,000 | +0.2% | $218 / Sq Ft |
| 02/08/2021 02/08/21 | Pending | -- | -- | -- |
| 01/29/2021 01/29/21 | For Sale | $439,000 | +25.4% | $217 / Sq Ft |
| 03/13/2019 03/13/19 | Sold | $350,000 | 0.0% | $160 / Sq Ft |
| 02/03/2019 02/03/19 | Pending | -- | -- | -- |
| 01/16/2019 01/16/19 | Price Changed | $350,000 | -2.8% | $160 / Sq Ft |
| 12/12/2018 12/12/18 | For Sale | $360,000 | -- | $164 / Sq Ft |
Tax History
| Year | Tax Paid | Tax Assessment Tax Assessment Total Assessment is a certain percentage of the fair market value that is determined by local assessors to be the total taxable value of land and additions on the property. | Land | Improvement |
|---|---|---|---|---|
| 2025 | $2,366 | $24,102 | -- | -- |
| 2024 | $2,407 | $22,955 | -- | -- |
| 2023 | $2,407 | $40,480 | $8,090 | $32,390 |
| 2022 | $2,328 | $31,430 | $6,280 | $25,150 |
| 2021 | $2,411 | $29,120 | $5,820 | $23,300 |
| 2020 | $2,013 | $27,810 | $5,560 | $22,250 |
| 2019 | $1,943 | $24,980 | $4,990 | $19,990 |
| 2018 | $552 | $6,885 | $6,885 | $0 |
| 2017 | $529 | $6,255 | $6,255 | $0 |
| 2016 | $529 | $5,925 | $5,925 | $0 |
Source: Arizona Regional Multiple Listing Service (ARMLS)
MLS Number: 6188131
APN: 312-13-569
- 5526 S Grenoble
- 11127 Tripoli Ave
- 11122 E Tripoli Ave
- 5530 S 111th St
- 11148 E Tumbleweed Ave
- 11040 E Tumbleweed Ave
- 5629 S Veneto
- 5647 S Veneto
- 22744 E Carla Vista Dr
- 10956 E Thunderbolt Ave
- 10946 E Trent Ave
- 5661 S Dante
- XXXXX S Mountain Rd Unit 1
- 23008 E Galveston St
- 5265 S Dante Rd
- 0 Unknown -- Unit 5 6809675
- 10859 E Thatcher Ave
- 5845 S Romano
- 5851 S Romano
- 5857 S Romano
