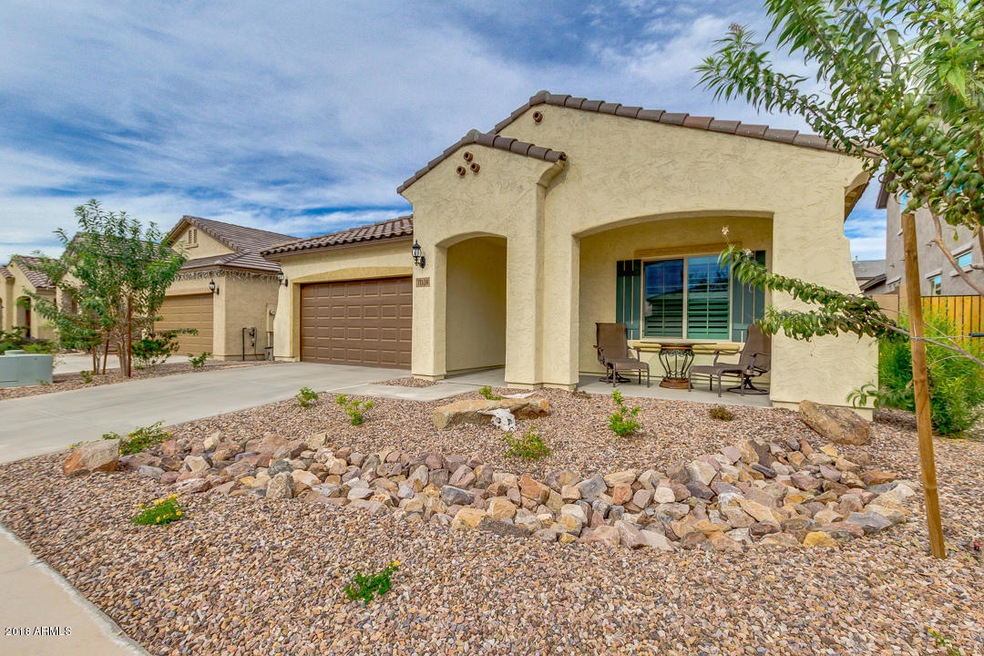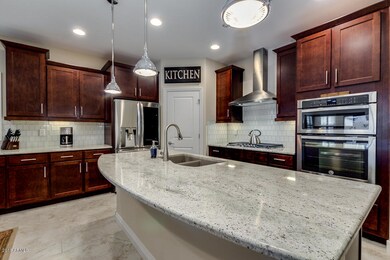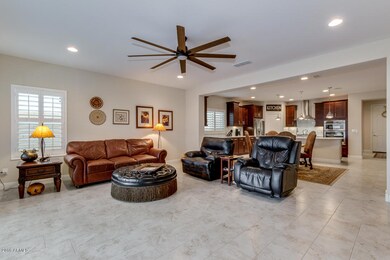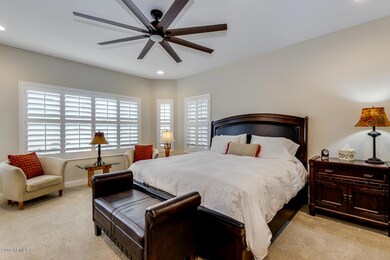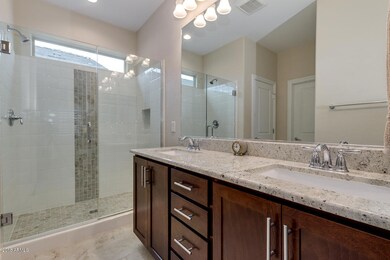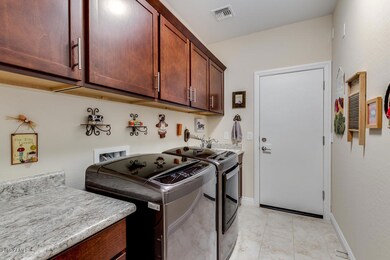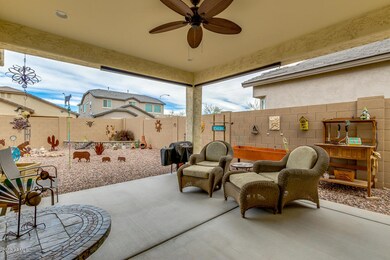
11124 E Tupelo Ave Mesa, AZ 85212
Superstition Vistas NeighborhoodHighlights
- Granite Countertops
- Covered patio or porch
- Eat-In Kitchen
- Gateway Polytechnic Academy Rated A-
- 3 Car Direct Access Garage
- Double Pane Windows
About This Home
As of March 2021STUNNING better than brand new home in Bella Via with more DESIGNER UPGRADES than you can count. The home is move in ready, complete with landscaping, plantation shutters, and high-end appliances, and even much of the furnishings included in the purchase price, so no need to spend another penny after you move in. No expense was spared when designing this dream home and if you were to build it right now from scratch you'd have to spend $410,000 to get this level of finish. That's $80,000 in UPGRADES! From the designer lighting and fans, to the incredible chef's kitchen, with highly upgraded cabinets, glass backsplash, gorgeous granite, the master bedroom and bathroom upgrades, and even all the extra closet you could ever need. You will move in wanting for nothing.... as this is only scratching the surface. See below for the full list of upgrades that you won't hardly believe is true, but it is. Jump on this opportunity before it's gone as it's the home purchase that dreams are made of. Welcome home!!
BUILDER UPGRADES:
Structured Wiring Package
Additional can lights in each room
Exterior coach lights
Garage hobby package with 4 extra outlets, a 220 volt with dome and fluorescent lights
Under cabinet lights in kitchen
Upgraded cabinets with crown moulding, rollout trays, soft close drawers, pot and pan drawers
Undermount sink, upgraded faucet, upgraded granite, upgraded appliance package with gas range, canopy hood, upgraded back splash and sink
Master shower upgraded tile treatments, raised vanities, undermount rectangle sinks, granite and faucet package
Upgraded closet package with additional rods and shelves
Upgraded interior door style
Additional closets installed in owner's bath as well as hallway
Upgraded floor tile throughout home in staggered lay pattern
Upgraded carpet and pads in all bedrooms
Added Bay window in Owner's suite as well as extra side windows
Garage has additional walk out door, insulated garage doors, upgraded opener and upgrade concrete stoop
Added gas stubs in kitchen, laundry and back patio
Laundry room upgraded to add countertops, cabinets and laundry sink
5 inch baseboards added throughout home
Upgraded front yard landscape package
Guest bath also upgraded to granite, undermount rectangle sinks, faucets.
Total builder upgrades were over $60,000
OWNER UPGRADES AFTER CLOSING:
First Impression Iron Works custom Tuscan iron security door
3 Minka Lavery pendant lights (above island in kitchen)
6 Designer ceiling fans— 1 Monte Carlo Cruise 9' (den) — 2 Minka Java LED KA 9'
(Bedrooms 2 and 3)— 1 Minka Light Wave 9' (patio) — 2 Minka Bronze LED 8 blade with dome light (gathering room and master bedroom) all fans have remote control
Natural wood-hand made 4.5" lever size shutters with split tilt (throughout house on all windows)
LG 23 cubic foot French Door smart refrigerator with door in door insta view, Stainless steel, counter depth, includes 5 year warranty, energy star
LG 5.0 cubic foot energy star smart top load laundry washer, black stainless steel, 5 year warranty
LG 7.3 cubic foot Energy Star Smart Electric Dryer w/steam, black stainless, 5 year Warranty
Dusk till Dawn LED front porch light inserts and carriage light inserts
Back yard installation, 22 tons rock spread over back and sides, rock planter with top seating, dry creek bed rock pond, raised garden bed, potting bench
2 privacy sun blinds installed back patio
3 granite boulders front yard
Total owner upgrades after closing over $25,000
Last Agent to Sell the Property
Karen Berg
United Brokers Group License #SA581636000
Home Details
Home Type
- Single Family
Est. Annual Taxes
- $529
Year Built
- Built in 2018
Lot Details
- 6,257 Sq Ft Lot
- Desert faces the front and back of the property
- Block Wall Fence
- Front and Back Yard Sprinklers
- Sprinklers on Timer
HOA Fees
- $73 Monthly HOA Fees
Parking
- 3 Car Direct Access Garage
- 2 Open Parking Spaces
- Garage Door Opener
Home Design
- Wood Frame Construction
- Tile Roof
- Stucco
Interior Spaces
- 2,189 Sq Ft Home
- 1-Story Property
- Ceiling height of 9 feet or more
- Ceiling Fan
- Double Pane Windows
- ENERGY STAR Qualified Windows with Low Emissivity
Kitchen
- Eat-In Kitchen
- Breakfast Bar
- Gas Cooktop
- Built-In Microwave
- Kitchen Island
- Granite Countertops
Flooring
- Carpet
- Tile
Bedrooms and Bathrooms
- 3 Bedrooms
- 2 Bathrooms
- Dual Vanity Sinks in Primary Bathroom
Accessible Home Design
- Doors with lever handles
- No Interior Steps
Eco-Friendly Details
- ENERGY STAR Qualified Equipment for Heating
- Mechanical Fresh Air
Outdoor Features
- Covered patio or porch
Schools
- Gateway Polytechnic Academy Elementary School
- Queen Creek Middle School
- Queen Creek High School
Utilities
- Refrigerated Cooling System
- Heating System Uses Natural Gas
- Tankless Water Heater
- Water Softener
- High Speed Internet
- Cable TV Available
Listing and Financial Details
- Tax Lot 83
- Assessor Parcel Number 312-13-569
Community Details
Overview
- Association fees include ground maintenance
- Aam Mgt. Co. Association, Phone Number (602) 957-9191
- Built by Pulte
- Bella Via Parcel 14 Subdivision, Manzanita Floorplan
Recreation
- Community Playground
- Bike Trail
Ownership History
Purchase Details
Home Financials for this Owner
Home Financials are based on the most recent Mortgage that was taken out on this home.Purchase Details
Home Financials for this Owner
Home Financials are based on the most recent Mortgage that was taken out on this home.Purchase Details
Home Financials for this Owner
Home Financials are based on the most recent Mortgage that was taken out on this home.Purchase Details
Home Financials for this Owner
Home Financials are based on the most recent Mortgage that was taken out on this home.Map
Similar Homes in Mesa, AZ
Home Values in the Area
Average Home Value in this Area
Purchase History
| Date | Type | Sale Price | Title Company |
|---|---|---|---|
| Special Warranty Deed | -- | Selene Title Llc | |
| Warranty Deed | $440,000 | Magnus Title Agency | |
| Warranty Deed | $350,000 | Chicago Title Agency Inc | |
| Special Warranty Deed | $344,985 | Pgp Title Inc |
Mortgage History
| Date | Status | Loan Amount | Loan Type |
|---|---|---|---|
| Open | $365,678,000 | Construction | |
| Previous Owner | $357,780 | VA | |
| Previous Owner | $361,550 | VA | |
| Previous Owner | $275,988 | New Conventional |
Property History
| Date | Event | Price | Change | Sq Ft Price |
|---|---|---|---|---|
| 02/14/2023 02/14/23 | Rented | $2,820 | 0.0% | -- |
| 01/26/2023 01/26/23 | Under Contract | -- | -- | -- |
| 01/12/2023 01/12/23 | Price Changed | $2,820 | +8.7% | $1 / Sq Ft |
| 01/10/2023 01/10/23 | For Rent | $2,595 | 0.0% | -- |
| 03/01/2021 03/01/21 | Sold | $440,000 | +0.2% | $218 / Sq Ft |
| 02/08/2021 02/08/21 | Pending | -- | -- | -- |
| 01/29/2021 01/29/21 | For Sale | $439,000 | +25.4% | $217 / Sq Ft |
| 03/13/2019 03/13/19 | Sold | $350,000 | 0.0% | $160 / Sq Ft |
| 02/03/2019 02/03/19 | Pending | -- | -- | -- |
| 01/16/2019 01/16/19 | Price Changed | $350,000 | -2.8% | $160 / Sq Ft |
| 12/12/2018 12/12/18 | For Sale | $360,000 | -- | $164 / Sq Ft |
Tax History
| Year | Tax Paid | Tax Assessment Tax Assessment Total Assessment is a certain percentage of the fair market value that is determined by local assessors to be the total taxable value of land and additions on the property. | Land | Improvement |
|---|---|---|---|---|
| 2025 | $2,366 | $24,102 | -- | -- |
| 2024 | $2,407 | $22,955 | -- | -- |
| 2023 | $2,407 | $40,480 | $8,090 | $32,390 |
| 2022 | $2,328 | $31,430 | $6,280 | $25,150 |
| 2021 | $2,411 | $29,120 | $5,820 | $23,300 |
| 2020 | $2,013 | $27,810 | $5,560 | $22,250 |
| 2019 | $1,943 | $24,980 | $4,990 | $19,990 |
| 2018 | $552 | $6,885 | $6,885 | $0 |
| 2017 | $529 | $6,255 | $6,255 | $0 |
| 2016 | $529 | $5,925 | $5,925 | $0 |
Source: Arizona Regional Multiple Listing Service (ARMLS)
MLS Number: 5856703
APN: 312-13-569
- 5526 S Grenoble
- 11127 Tripoli Ave
- 11122 E Tripoli Ave
- 5530 S 111th St
- 11148 E Tumbleweed Ave
- 11040 E Tumbleweed Ave
- 5629 S Veneto
- 5647 S Veneto
- 22744 E Carla Vista Dr
- 10956 E Thunderbolt Ave
- 10946 E Trent Ave
- 5661 S Dante
- XXXXX S Mountain Rd Unit 1
- 23008 E Galveston St
- 5265 S Dante Rd
- 0 Unknown -- Unit 5 6809675
- 10859 E Thatcher Ave
- 5845 S Romano
- 5851 S Romano
- 5857 S Romano
