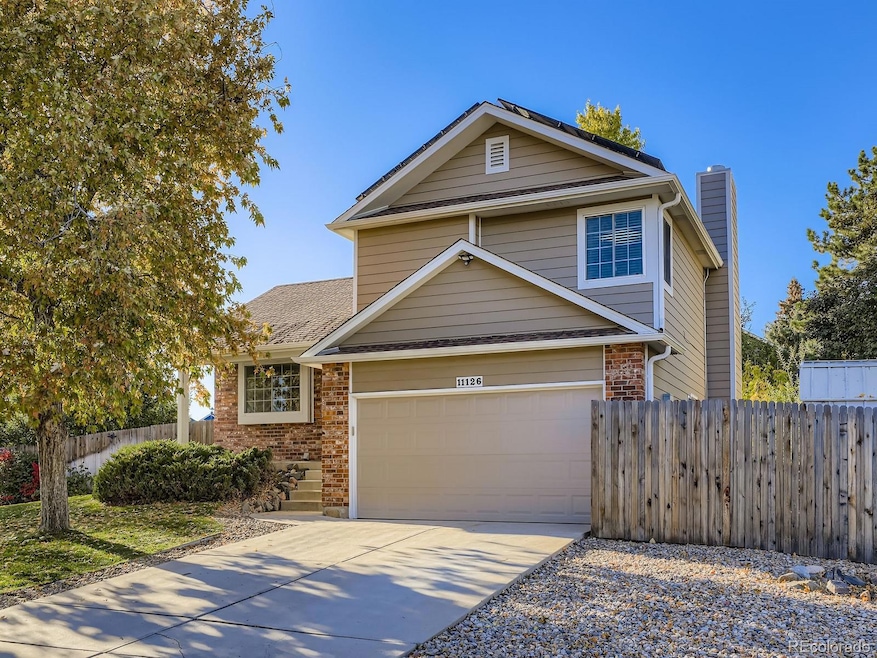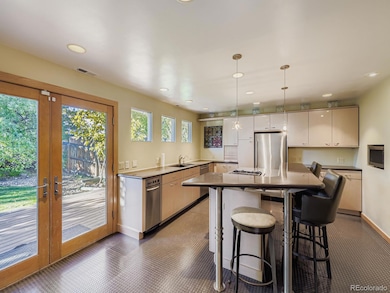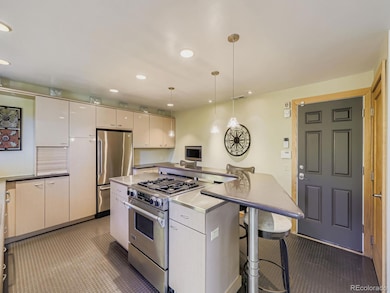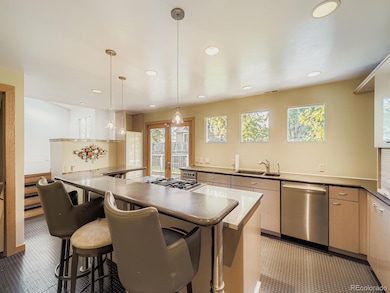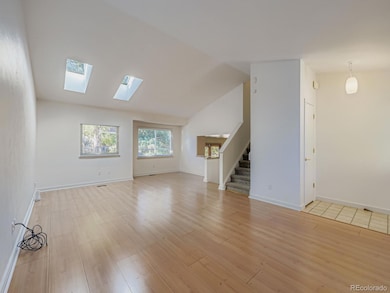11126 W Bowles Place Littleton, CO 80127
Foothill Green NeighborhoodEstimated payment $3,535/month
Highlights
- Primary Bedroom Suite
- Deck
- Corner Lot
- Park Western Place Elementary School Rated 10
- Vaulted Ceiling
- No HOA
About This Home
This well-maintained 3-bedroom home sits on a spacious corner lot in a quiet, highly desirable neighborhood. The fenced backyard offers privacy and functionality with an RV-sized concrete pad, perfect for extra parking or outdoor toys. Inside, you’ll find a remodeled kitchen featuring modern finishes and updated cabinetry—ready for everyday cooking or entertaining guests. The seller has invested in thoughtful upgrades throughout, including a paid-in-full solar system, resurfaced deck, wireless irrigation system, and new Hardie Board siding for long-lasting durability. Major mechanicals have also been updated, with a newer roof, A/C, and furnace, giving you peace of mind for years to come. One of the bedrooms includes a Built-in Murphy Bed with desk. Conveniently located near parks, schools, and shopping, this home combines comfort, efficiency, and style in one perfect Littleton package. An additional note - unincorporated Jefferson County with low taxes and no HOA.
Listing Agent
Realty One Group Premier Brokerage Email: gary@rogpremier.com,303-475-2011 License #40045472 Listed on: 10/24/2025

Home Details
Home Type
- Single Family
Est. Annual Taxes
- $3,196
Year Built
- Built in 1985
Lot Details
- 7,405 Sq Ft Lot
- Property is Fully Fenced
- Corner Lot
- Sloped Lot
- Property is zoned P-D
Parking
- 2 Car Attached Garage
- 1 RV Parking Space
Home Design
- Brick Exterior Construction
- Frame Construction
- Composition Roof
Interior Spaces
- Multi-Level Property
- Vaulted Ceiling
- Skylights
- Double Pane Windows
- Family Room
- Living Room
- Finished Basement
- Partial Basement
- Laundry Room
Kitchen
- Eat-In Kitchen
- Self-Cleaning Oven
- Microwave
- Dishwasher
- Kitchen Island
- Trash Compactor
- Disposal
Bedrooms and Bathrooms
- 3 Bedrooms
- Primary Bedroom Suite
Home Security
- Home Security System
- Fire and Smoke Detector
Outdoor Features
- Deck
- Covered Patio or Porch
Schools
- Powderhorn Elementary School
- Summit Ridge Middle School
- Dakota Ridge High School
Additional Features
- Smoke Free Home
- Forced Air Heating and Cooling System
Community Details
- No Home Owners Association
- Powderhorn Flg 3 Subdivision
Listing and Financial Details
- Exclusions: Seller's Personal Property
- Assessor Parcel Number 184772
Map
Home Values in the Area
Average Home Value in this Area
Tax History
| Year | Tax Paid | Tax Assessment Tax Assessment Total Assessment is a certain percentage of the fair market value that is determined by local assessors to be the total taxable value of land and additions on the property. | Land | Improvement |
|---|---|---|---|---|
| 2024 | $3,195 | $32,617 | $10,518 | $22,099 |
| 2023 | $3,195 | $32,617 | $10,518 | $22,099 |
| 2022 | $2,853 | $28,600 | $7,677 | $20,923 |
| 2021 | $2,889 | $29,423 | $7,898 | $21,525 |
| 2020 | $2,569 | $26,220 | $6,324 | $19,896 |
| 2019 | $2,537 | $26,220 | $6,324 | $19,896 |
| 2018 | $2,290 | $22,858 | $6,872 | $15,986 |
| 2017 | $2,090 | $22,858 | $6,872 | $15,986 |
| 2016 | $1,916 | $20,216 | $6,151 | $14,065 |
| 2015 | $1,941 | $20,216 | $6,151 | $14,065 |
| 2014 | $1,649 | $16,321 | $5,320 | $11,001 |
Property History
| Date | Event | Price | List to Sale | Price per Sq Ft |
|---|---|---|---|---|
| 10/24/2025 10/24/25 | Price Changed | $619,000 | +0.7% | $446 / Sq Ft |
| 10/24/2025 10/24/25 | For Sale | $615,000 | -- | $443 / Sq Ft |
Purchase History
| Date | Type | Sale Price | Title Company |
|---|---|---|---|
| Interfamily Deed Transfer | -- | North American Title | |
| Warranty Deed | $91,000 | None Available | |
| Warranty Deed | $264,900 | Land Title Guarantee Company | |
| Warranty Deed | $240,000 | -- | |
| Warranty Deed | $138,000 | Title America |
Mortgage History
| Date | Status | Loan Amount | Loan Type |
|---|---|---|---|
| Open | $191,000 | New Conventional | |
| Previous Owner | $211,920 | Purchase Money Mortgage | |
| Previous Owner | $192,000 | Purchase Money Mortgage | |
| Previous Owner | $110,400 | No Value Available | |
| Closed | $48,000 | No Value Available |
Source: REcolorado®
MLS Number: 7696315
APN: 59-212-02-014
- 11166 W Bowles Place
- 10966 W Bowles Place
- 5941 S Quail Way
- 5790 S Parfet St
- 10864 W Alamo Place
- 11445 W Maplewood Ave
- 6154 S Parfet St
- 10815 W Alamo Place
- 5657 S Oak St
- 6232 S Owens Ct
- 10587 W Maplewood Dr Unit C
- 6325 S Oak Way
- 11963 W Long Cir Unit 101
- 11962 W Long Cir Unit 103
- 10507 W Maplewood Dr Unit E
- 8278 S Quail St
- 11816 W Maplewood Ave
- 11972 W Long Cir Unit 104
- 11977 W Bowles Cir
- 6306 S Miller Ct
- 11453 W Burgundy Ave
- 10587 W Maplewood Dr Unit C
- 5543 S Moore St
- 10229 W Fair Ave Unit B
- 12024 W Cross Dr Unit 206
- 12093 W Cross Dr Unit 301
- 11847 W Berry Ave
- 12208 W Dorado Place Unit 207
- 12183 W Cross Dr Unit 101
- 12338 W Dorado Place Unit 104
- 12317 W Gould Ave
- 5906 S Jellison St
- 5740 S Jellison St
- 5051 S Robb Ct
- 5815 S Zang St
- 11736 W Chenango Dr
- 8963 W Arbor Ave
- 9097 W Cross Dr
- 6708 S Holland Way
- 5355 S Alkire Cir
