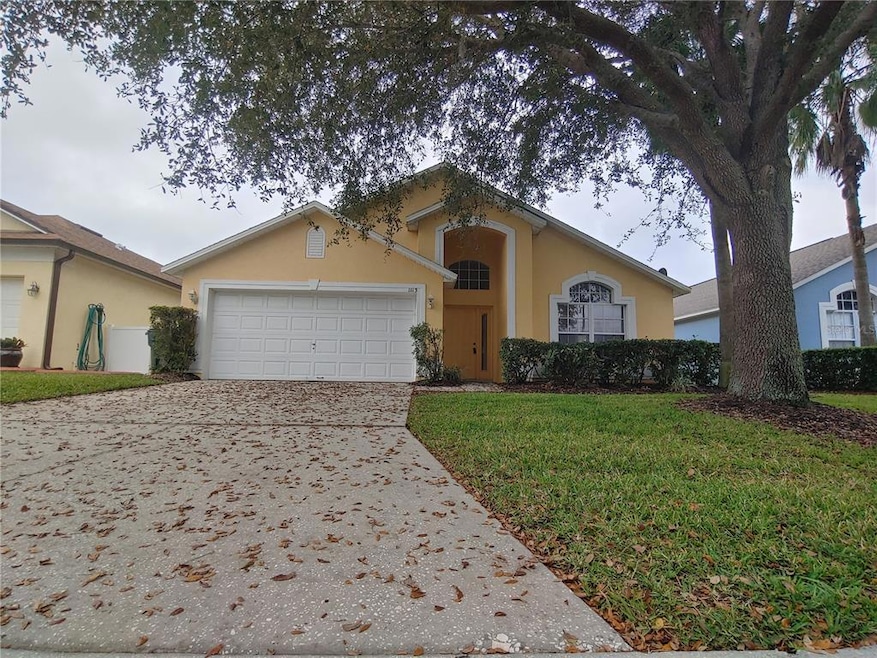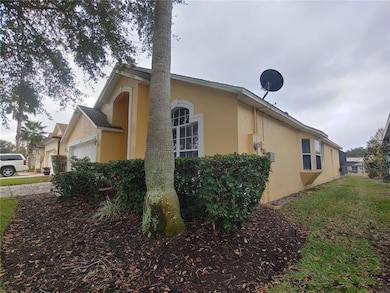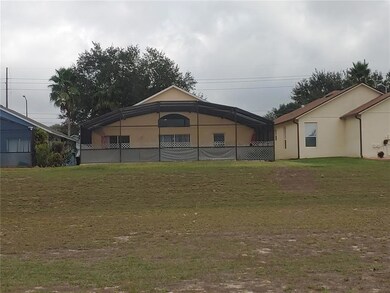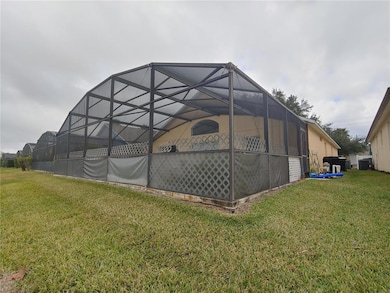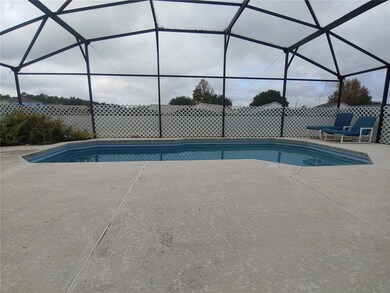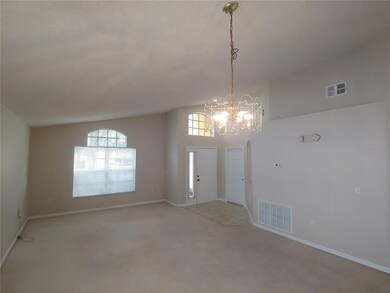
1113 Casterton Cir Davenport, FL 33897
Westside NeighborhoodHighlights
- Heated Indoor Pool
- Contemporary Architecture
- Park or Greenbelt View
- Gated Community
- Main Floor Primary Bedroom
- Separate Formal Living Room
About This Home
As of February 2022The gated community known as Westridge has always been special. Park Square Homes, a regional builder with a reputation for creative and functional floor plans, built the neighborhood. There aren't many gated communities in the immediate area. Westridge Phase Seven is a circle. All of the homes are located on Casterton Circle and approximately half of the homes abut a retention pond which serves as a buffer between the houses. 1113 Casterton abuts the retention pond and therefore has no rear neighbor. Westridge is located five miles south of US Hwy 192 in Clermont, FL & five miles north of Interstate Hwy 4 on US Hwy 27 in Davenport, FL. The location is amazing. New schools and shopping centers are being built all around this neighborhood. Park Square Homes originally built Westridge Phase Seven for the international second home market. Short-term rentals are allowed in Westridge. Walt Disney World's Western Way is ten miles from the subject property and is the best route to take when going to Walt Disney World. There are several other projects in various stages of development that will facilitate even better access to the theme parks and other entertainment venues. These theme parks and entertainment venues are job creators. Employment opportunities are plentiful in this southwest corridor of central Florida. The house is also spectacular. Featuring four bedrooms and three full bathrooms the floorplan is truly functional. There is a large living room in the front of the house, at the entrance, then a well-equipped kitchen and a spacious family room. The pool is accessible from the family room. The homeowners association dues are reasonable and the association takes care of exterior lawn and garden maintenance. This is a perfect arrangement for second homeowners and short-term rental operators. Come visit this remarkable property that is located close to everything; medical facilities, grocery stores, schools, interstate transportation, retail shopping, restaurants, and the finest theme parks ever known to mankind. Once someone has lived in Central Florida it is hard to live anywhere else.
Last Agent to Sell the Property
LEVINE ASSET MANAGEMENT License #594379 Listed on: 12/14/2021
Home Details
Home Type
- Single Family
Est. Annual Taxes
- $3,467
Year Built
- Built in 2000
Lot Details
- 5,662 Sq Ft Lot
- Lot Dimensions are 50x110
- Unincorporated Location
- West Facing Home
- Level Lot
- Irrigation
- Landscaped with Trees
- Property is zoned RC
HOA Fees
- $118 Monthly HOA Fees
Parking
- 2 Car Attached Garage
Home Design
- Contemporary Architecture
- Slab Foundation
- Shingle Roof
- Block Exterior
- Stucco
Interior Spaces
- 1,905 Sq Ft Home
- High Ceiling
- Ceiling Fan
- Blinds
- Sliding Doors
- Family Room Off Kitchen
- Separate Formal Living Room
- Park or Greenbelt Views
- Fire and Smoke Detector
- Laundry in Garage
Flooring
- Carpet
- Vinyl
Bedrooms and Bathrooms
- 4 Bedrooms
- Primary Bedroom on Main
- Split Bedroom Floorplan
- Walk-In Closet
- 3 Full Bathrooms
Outdoor Features
- Heated Indoor Pool
- Enclosed patio or porch
Schools
- Citrus Ridge Elementary And Middle School
- Ridge Community Senior High School
Utilities
- Central Heating and Cooling System
- Cable TV Available
Listing and Financial Details
- Legal Lot and Block 001 / 030920
- Assessor Parcel Number 24-25-26-488066-030920
Community Details
Overview
- Association fees include ground maintenance
- Extreme Management Team Roberto Oldro Association, Phone Number (352) 366-0234
- Westridge Ph 7 Subdivision
- The community has rules related to deed restrictions
Security
- Gated Community
Ownership History
Purchase Details
Home Financials for this Owner
Home Financials are based on the most recent Mortgage that was taken out on this home.Purchase Details
Home Financials for this Owner
Home Financials are based on the most recent Mortgage that was taken out on this home.Purchase Details
Home Financials for this Owner
Home Financials are based on the most recent Mortgage that was taken out on this home.Similar Homes in Davenport, FL
Home Values in the Area
Average Home Value in this Area
Purchase History
| Date | Type | Sale Price | Title Company |
|---|---|---|---|
| Warranty Deed | $366,000 | None Listed On Document | |
| Warranty Deed | $279,000 | Stewart Approved Title Inc | |
| Warranty Deed | $183,200 | -- |
Mortgage History
| Date | Status | Loan Amount | Loan Type |
|---|---|---|---|
| Open | $285,000 | New Conventional | |
| Previous Owner | $201,600 | New Conventional | |
| Previous Owner | $220,000 | Fannie Mae Freddie Mac | |
| Previous Owner | $118,250 | New Conventional |
Property History
| Date | Event | Price | Change | Sq Ft Price |
|---|---|---|---|---|
| 06/15/2025 06/15/25 | Price Changed | $425,000 | -2.5% | $223 / Sq Ft |
| 05/27/2025 05/27/25 | For Sale | $435,900 | +19.1% | $229 / Sq Ft |
| 02/11/2022 02/11/22 | Sold | $366,000 | 0.0% | $192 / Sq Ft |
| 12/29/2021 12/29/21 | Off Market | $366,000 | -- | -- |
| 12/17/2021 12/17/21 | Price Changed | $358,500 | -2.7% | $188 / Sq Ft |
| 12/14/2021 12/14/21 | Price Changed | $368,500 | +2.8% | $193 / Sq Ft |
| 12/14/2021 12/14/21 | Price Changed | $358,500 | +5.9% | $188 / Sq Ft |
| 12/14/2021 12/14/21 | For Sale | $338,500 | 0.0% | $178 / Sq Ft |
| 08/17/2018 08/17/18 | Off Market | $1,300 | -- | -- |
| 08/17/2018 08/17/18 | Off Market | $1,300 | -- | -- |
| 11/01/2014 11/01/14 | Rented | $1,300 | 0.0% | -- |
| 10/25/2014 10/25/14 | For Rent | $1,300 | 0.0% | -- |
| 10/25/2014 10/25/14 | Rented | $1,300 | 0.0% | -- |
| 10/08/2014 10/08/14 | Price Changed | $1,300 | -3.7% | $1 / Sq Ft |
| 09/16/2014 09/16/14 | For Rent | $1,350 | -- | -- |
Tax History Compared to Growth
Tax History
| Year | Tax Paid | Tax Assessment Tax Assessment Total Assessment is a certain percentage of the fair market value that is determined by local assessors to be the total taxable value of land and additions on the property. | Land | Improvement |
|---|---|---|---|---|
| 2023 | $4,489 | $305,791 | $56,000 | $249,791 |
| 2022 | $3,831 | $239,432 | $0 | $0 |
| 2021 | $3,467 | $217,665 | $42,000 | $175,665 |
| 2020 | $3,234 | $201,189 | $40,000 | $161,189 |
| 2018 | $2,848 | $169,224 | $35,000 | $134,224 |
| 2017 | $2,730 | $162,150 | $0 | $0 |
| 2016 | $2,568 | $149,591 | $0 | $0 |
| 2015 | $2,115 | $135,992 | $0 | $0 |
| 2014 | $2,266 | $123,629 | $0 | $0 |
Agents Affiliated with this Home
-
Dwight Dixon
D
Seller's Agent in 2025
Dwight Dixon
LA ROSA REALTY LLC
(321) 939-3748
1 in this area
5 Total Sales
-
Michael Levine

Seller's Agent in 2022
Michael Levine
LEVINE ASSET MANAGEMENT
(407) 973-2354
6 in this area
38 Total Sales
-
Chris Johnson

Buyer's Agent in 2022
Chris Johnson
PLATINUM PEAK PROPERTIES LLC
(352) 358-3355
1 in this area
32 Total Sales
Map
Source: Stellar MLS
MLS Number: S5060041
APN: 26-25-24-488066-030920
- 207 Langham Dr
- 318 Langham Dr
- 114 Langham Dr
- 135 Langham Dr
- 104 Langham Dr
- 824 Casterton Cir
- 430 Langham Dr
- 109 Grosvenor Loop
- 319 Bailey Cir
- 421 Bailey Cir
- 314 Casterton Cir
- 214 Key Largo Ave Unit 23
- 513 Bailey Cir
- 334 Grosvenor Loop
- 326 McFee Dr
- 553 Bailey Cir
- 241 Grosvenor Loop
- 335 Grosvenor Loop
- 112 Cordova Ave
- 527 Durango Loop St
