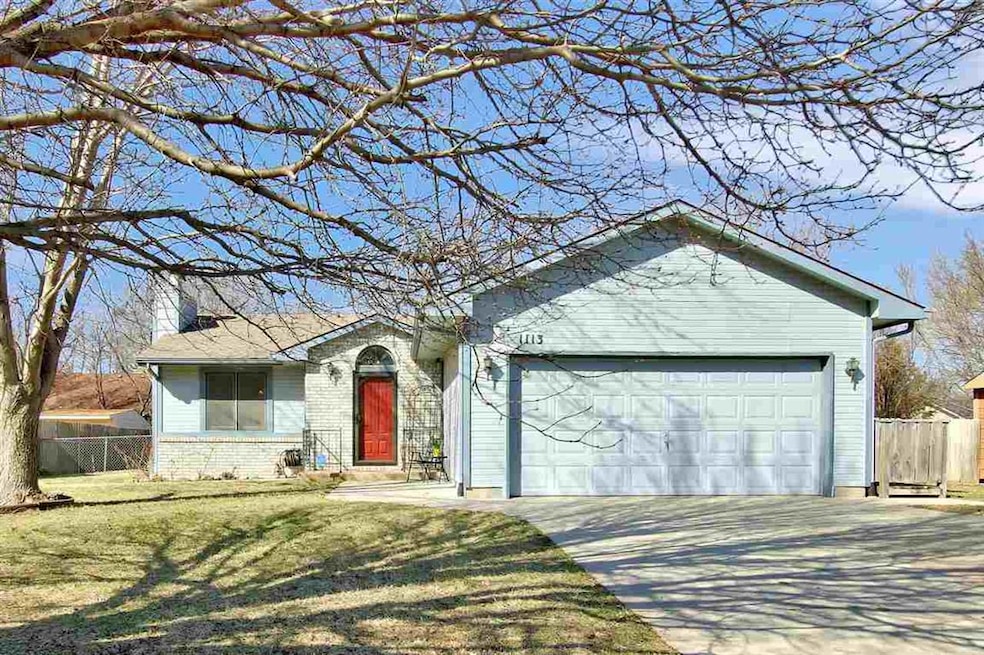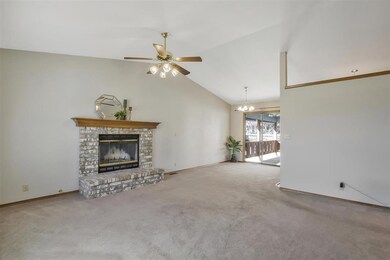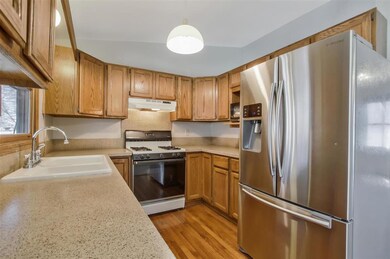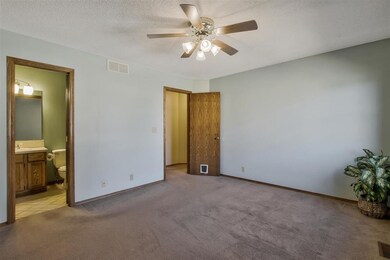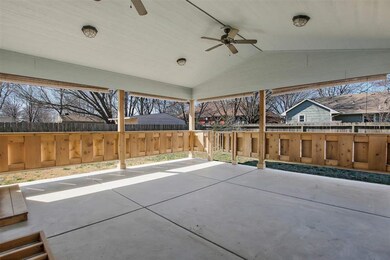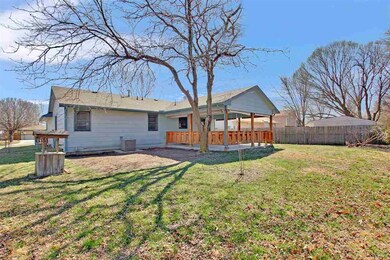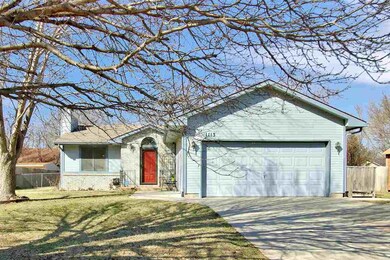
1113 N West St Rose Hill, KS 67133
Estimated Value: $239,000 - $296,000
Highlights
- Vaulted Ceiling
- Wood Flooring
- Covered patio or porch
- Ranch Style House
- Game Room
- 2 Car Attached Garage
About This Home
As of June 2020DON'T WAIT! This adorable home in Rosehill is ready for a next owner. Fresh painted interior, hardwood kitchen floors, updated kitchen with full appliances, 3 full bathrooms and a wood burning fireplace but wait till you see the back covered patio with electrical for your future hot tub! You will enjoy many fun filled weekends in your private backyard.
Home Details
Home Type
- Single Family
Est. Annual Taxes
- $3,104
Year Built
- Built in 1991
Lot Details
- 9,600 Sq Ft Lot
- Chain Link Fence
- Irrigation
Home Design
- Ranch Style House
- Brick or Stone Mason
- Frame Construction
- Composition Roof
Interior Spaces
- Vaulted Ceiling
- Ceiling Fan
- Wood Burning Fireplace
- Fireplace With Gas Starter
- Attached Fireplace Door
- Window Treatments
- Family Room
- Living Room with Fireplace
- Combination Dining and Living Room
- Game Room
- Wood Flooring
- 220 Volts In Laundry
Kitchen
- Oven or Range
- Plumbed For Gas In Kitchen
- Electric Cooktop
- Range Hood
- Microwave
- Dishwasher
- Laminate Countertops
- Disposal
Bedrooms and Bathrooms
- 4 Bedrooms
- En-Suite Primary Bedroom
- 3 Full Bathrooms
- Laminate Bathroom Countertops
- Shower Only
Finished Basement
- Basement Fills Entire Space Under The House
- Bedroom in Basement
- Finished Basement Bathroom
- Laundry in Basement
- Basement Storage
- Natural lighting in basement
Home Security
- Security Lights
- Storm Doors
Parking
- 2 Car Attached Garage
- Garage Door Opener
Outdoor Features
- Covered patio or porch
- Outdoor Storage
- Rain Gutters
Schools
- Rose Hill Elementary And Middle School
- Rose Hill High School
Utilities
- Forced Air Heating and Cooling System
- Heating System Uses Gas
Community Details
- Roseborough Subdivision
Listing and Financial Details
- Assessor Parcel Number 20015-008-319-31-0-10-04-014.00-0
Ownership History
Purchase Details
Home Financials for this Owner
Home Financials are based on the most recent Mortgage that was taken out on this home.Purchase Details
Home Financials for this Owner
Home Financials are based on the most recent Mortgage that was taken out on this home.Similar Homes in Rose Hill, KS
Home Values in the Area
Average Home Value in this Area
Purchase History
| Date | Buyer | Sale Price | Title Company |
|---|---|---|---|
| Fiveash Destiny Lynn | -- | Security 1St Title | |
| Genders Timothy A | -- | Security 1St Title |
Mortgage History
| Date | Status | Borrower | Loan Amount |
|---|---|---|---|
| Open | Fiveash Destiny Lynn | $155,000 | |
| Previous Owner | Genders Timothy A | $158,331 |
Property History
| Date | Event | Price | Change | Sq Ft Price |
|---|---|---|---|---|
| 06/29/2020 06/29/20 | Sold | -- | -- | -- |
| 05/18/2020 05/18/20 | Pending | -- | -- | -- |
| 04/20/2020 04/20/20 | Price Changed | $170,000 | -2.3% | $88 / Sq Ft |
| 03/20/2020 03/20/20 | For Sale | $174,000 | 0.0% | $90 / Sq Ft |
| 03/09/2020 03/09/20 | Pending | -- | -- | -- |
| 03/06/2020 03/06/20 | For Sale | $174,000 | +12.3% | $90 / Sq Ft |
| 05/26/2017 05/26/17 | Sold | -- | -- | -- |
| 04/24/2017 04/24/17 | Pending | -- | -- | -- |
| 04/17/2017 04/17/17 | For Sale | $155,000 | -- | $80 / Sq Ft |
Tax History Compared to Growth
Tax History
| Year | Tax Paid | Tax Assessment Tax Assessment Total Assessment is a certain percentage of the fair market value that is determined by local assessors to be the total taxable value of land and additions on the property. | Land | Improvement |
|---|---|---|---|---|
| 2024 | $37 | $25,374 | $1,753 | $23,621 |
| 2023 | $3,596 | $24,334 | $1,753 | $22,581 |
| 2022 | $3,578 | $21,356 | $1,753 | $19,603 |
| 2021 | $3,104 | $19,550 | $1,753 | $17,797 |
| 2020 | $3,179 | $18,458 | $1,753 | $16,705 |
| 2019 | $3,104 | $17,848 | $1,753 | $16,095 |
| 2018 | $3,039 | $17,660 | $1,753 | $15,907 |
| 2017 | $2,871 | $17,158 | $1,794 | $15,364 |
| 2014 | -- | $133,240 | $15,600 | $117,640 |
Agents Affiliated with this Home
-
Cindy Crain

Seller's Agent in 2020
Cindy Crain
Berkshire Hathaway PenFed Realty
(316) 644-8396
152 Total Sales
-
Amanda Lough

Seller Co-Listing Agent in 2020
Amanda Lough
Berkshire Hathaway PenFed Realty
(316) 680-2700
100 Total Sales
-
J
Buyer's Agent in 2020
Jessie Musterer
ERA Great American Realty
-
Debby Purvis

Seller's Agent in 2017
Debby Purvis
Berkshire Hathaway PenFed Realty
(316) 253-6310
78 Total Sales
-
ELITA FRY

Buyer's Agent in 2017
ELITA FRY
Better Homes & Gardens Real Estate Wostal Realty
(316) 390-4763
23 Total Sales
Map
Source: South Central Kansas MLS
MLS Number: 578357
APN: 319-31-0-10-04-014-00-0
- 1021 Cedar Point Cir
- B2 L10 Cedar Point Ct
- B2 L9 Cedar Point Ct
- B2 L8 Cedar Point Ct
- B2 L7 Cedar Point Ct
- B2 L6 Cedar Point Ct
- B2 L5 Cedar Point Ct
- B2 L3 Cedar Point Ct
- B2 L2 Cedar Point Ct
- B2 L1 Cedar Point Ct
- 1240 N Countrywalk Ct
- 1370 N Countrywalk St
- 1180 N Countrywalk St
- 117 E Osage St
- 1380 N Countrywalk St
- 250 W Dusk
- 290 W Dusk
- 513 Park Rd
- 310 E Deer Creek Dr
- 473 N Stellar Ct
- 1113 N West St
- 1109 N West St
- 1117 N West St
- 1114 McCaskey Dr
- 1110 McCaskey Dr
- 1118 McCaskey Dr
- 1201 N West St
- 1114 N West St
- 1106 McCaskey Dr
- 1202 McCaskey Dr
- 1106 N West St
- 1202 N West St
- 1205 N West St
- 1206 McCaskey Dr
- 1102 McCaskey Dr
- 1113 N Morris St
- 1206 N West St
- 1102 N West St
- 1109 N Morris St
- 1117 N Morris St
